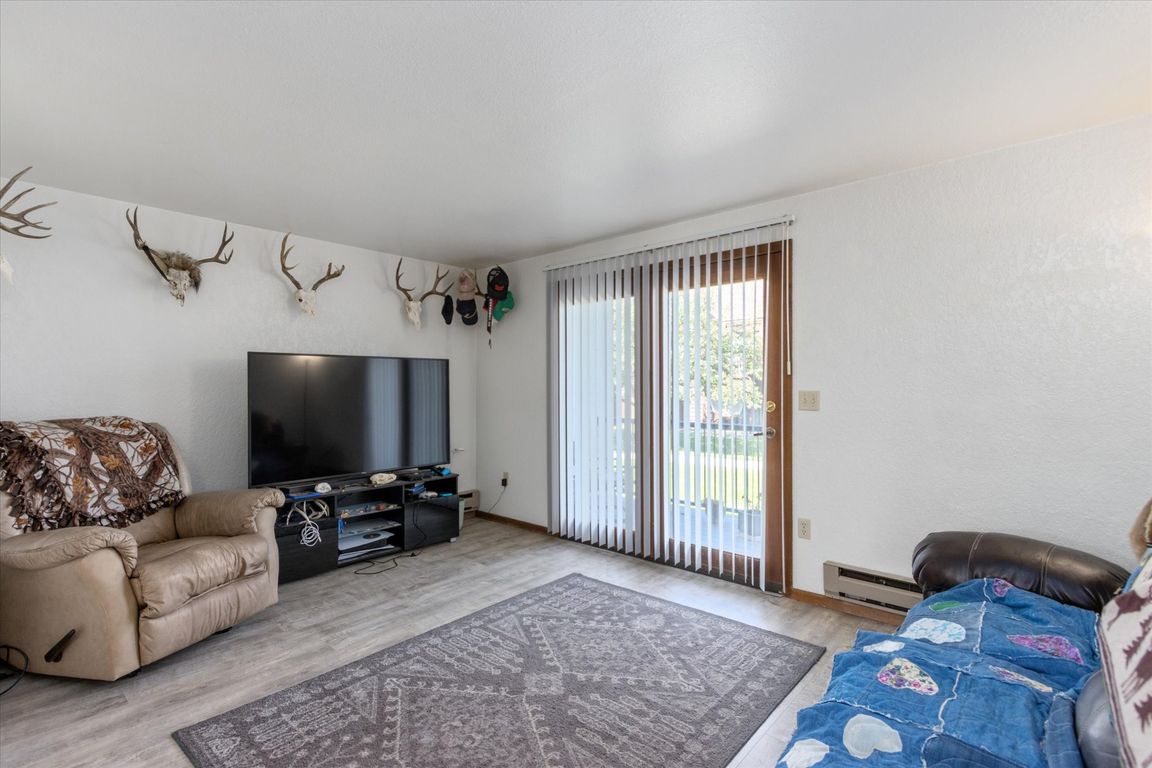
For sale
$210,900
2beds
1,504sqft
3385 Granger Ave S APT 4, Billings, MT 59102
2beds
1,504sqft
Townhouse
Built in 1984
435.60 Sqft
1 Garage space
$140 price/sqft
$230 monthly HOA fee
What's special
Private outdoor spaceOpen inviting layoutGreat natural light
Welcome to this well-maintained townhouse located in the desirable west end of Billings—just minutes from shopping, fine dining, and everyday conveniences. This two-bedroom, one-and-a-half-bath home features an open, inviting layout with great natural light. Patio doors off both the living room and master bedroom offer seamless access to a private outdoor space—perfect ...
- 145 days |
- 579 |
- 12 |
Likely to sell faster than
Source: BMTMLS,MLS#: 353983 Originating MLS: Billings Association Of REALTORS
Originating MLS: Billings Association Of REALTORS
Travel times
Living Room
Kitchen
Bedroom
Zillow last checked: 8 hours ago
Listing updated: September 29, 2025 at 08:38am
Listed by:
Casaundra DeVries 406-927-7209,
Western Skies Real Estate
Source: BMTMLS,MLS#: 353983 Originating MLS: Billings Association Of REALTORS
Originating MLS: Billings Association Of REALTORS
Facts & features
Interior
Bedrooms & bathrooms
- Bedrooms: 2
- Bathrooms: 2
- Full bathrooms: 1
- 1/2 bathrooms: 1
- Main level bathrooms: 1
Bedroom
- Description: Flooring: Carpet
- Level: Upper
Bedroom
- Description: Flooring: Carpet
- Level: Upper
Dining room
- Description: Flooring: Plank,Simulated Wood
- Features: Ceiling Fan(s)
- Level: Main
Kitchen
- Description: Flooring: Plank,Simulated Wood
- Level: Main
Laundry
- Level: Basement
Living room
- Description: Flooring: Plank,Simulated Wood
- Level: Main
Heating
- Baseboard, Electric
Cooling
- Wall Unit(s)
Appliances
- Included: Dishwasher, Free-Standing Range, Microwave, Oven, Range, Refrigerator
Features
- Basement: Full
Interior area
- Total interior livable area: 1,504 sqft
- Finished area above ground: 992
Video & virtual tour
Property
Parking
- Total spaces: 1
- Parking features: Detached
- Garage spaces: 1
Features
- Levels: Two
- Stories: 2
- Patio & porch: Deck, Front Porch
- Exterior features: Deck, Sprinkler/Irrigation
- Fencing: None
Lot
- Size: 435.6 Square Feet
Details
- Parcel number: A25687
- Zoning description: Planned Unit Development
Construction
Type & style
- Home type: Townhouse
- Architectural style: Two Story
- Property subtype: Townhouse
Materials
- Roof: Asphalt,Shingle
Condition
- Resale
- Year built: 1984
Utilities & green energy
- Sewer: Public Sewer
- Water: Public
Community & HOA
Community
- Subdivision: Cedrus Clump Condos
HOA
- Has HOA: Yes
- Services included: Association Management, Insurance, Maintenance Grounds, Trash, Water
- HOA fee: $230 monthly
Location
- Region: Billings
Financial & listing details
- Price per square foot: $140/sqft
- Tax assessed value: $184,600
- Annual tax amount: $1,870
- Date on market: 7/2/2025
- Listing terms: Cash,Conventional,FHA,VA Loan