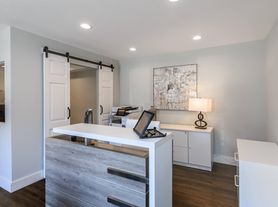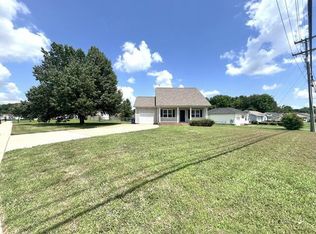Welcome to this modern 2-bedroom, 2.5-bathroom townhome, featuring a spacious interior layout that spans 1,550 square feet. The open-plan living area is equipped with essential amenities such as air conditioning and ceiling fans, ensuring a pleasant environment year-round. The kitchen is fully fitted with a microwave, dishwasher, refrigerator, and stove/oven, making meal preparation and cleanup efficient. The property also includes laundry hookups, providing the flexibility to install your own washer and dryer for easy laundry days.
For added convenience, the home comes with an attached garage, offering secure parking and additional storage space. The heat pump provides efficient climate control, maintaining a comfortable atmosphere in every season. Built in 2024, this townhome stands out with its contemporary design and high-quality finishes, making it a great choice for those seeking modern living accommodations. This property is ideally suited for anyone looking for a new home with comprehensive features and a practical layout.
Pets: Yes to dogs and cats. 2 max. $25/month for pet rent + $325 pet fee.
Residents are responsible for all utilities.
Application; administration and additional fees may apply.
Pet fees and pet rent may apply.
All residents will be enrolled in the Resident Benefits Package (RBP) for $49.99/month and the Building Protection Plan for $11/month, which includes credit building, HVAC air filter delivery (for applicable properties), utility setup assistance at move-in, on-demand pest control, and much more! Contact your leasing agent for more information. A security deposit will be required before signing a lease.
The first person to pay the deposit and fees will have the opportunity to move forward with a lease. You must be approved to pay the deposit and fees.
Beware of scammers! Evernest will never request you to pay with Cash App, Zelle, Facebook, or any third party money transfer system. This property allows self guided viewing without an appointment. Contact for details.
Townhouse for rent
$1,075/mo
3385 Polly Dr #3, Clarksville, TN 37042
2beds
1,550sqft
Price may not include required fees and charges.
Townhouse
Available now
Cats, dogs OK
Air conditioner, central air, ceiling fan
Washer dryer hookup laundry
Attached garage parking
Heat pump
What's special
Attached garageHeat pumpCeiling fansSpacious interior layoutLaundry hookupsAir conditioning
- 9 days
- on Zillow |
- -- |
- -- |
Travel times
Looking to buy when your lease ends?
Consider a first-time homebuyer savings account designed to grow your down payment with up to a 6% match & 4.15% APY.
Facts & features
Interior
Bedrooms & bathrooms
- Bedrooms: 2
- Bathrooms: 3
- Full bathrooms: 2
- 1/2 bathrooms: 1
Heating
- Heat Pump
Cooling
- Air Conditioner, Central Air, Ceiling Fan
Appliances
- Included: Dishwasher, Microwave, Range Oven, Refrigerator
- Laundry: Washer Dryer Hookup
Features
- Ceiling Fan(s)
Interior area
- Total interior livable area: 1,550 sqft
Video & virtual tour
Property
Parking
- Parking features: Attached
- Has attached garage: Yes
- Details: Contact manager
Features
- Exterior features: Heating system: HeatPump, No Utilities included in rent, Washer Dryer Hookup
Construction
Type & style
- Home type: Townhouse
- Property subtype: Townhouse
Building
Management
- Pets allowed: Yes
Community & HOA
Location
- Region: Clarksville
Financial & listing details
- Lease term: Contact For Details
Price history
| Date | Event | Price |
|---|---|---|
| 8/27/2025 | Price change | $1,075-13.7%$1/sqft |
Source: Zillow Rentals | ||
| 8/19/2025 | Listed for rent | $1,245$1/sqft |
Source: Zillow Rentals | ||
Neighborhood: Pembrook Place
There are 5 available units in this apartment building

