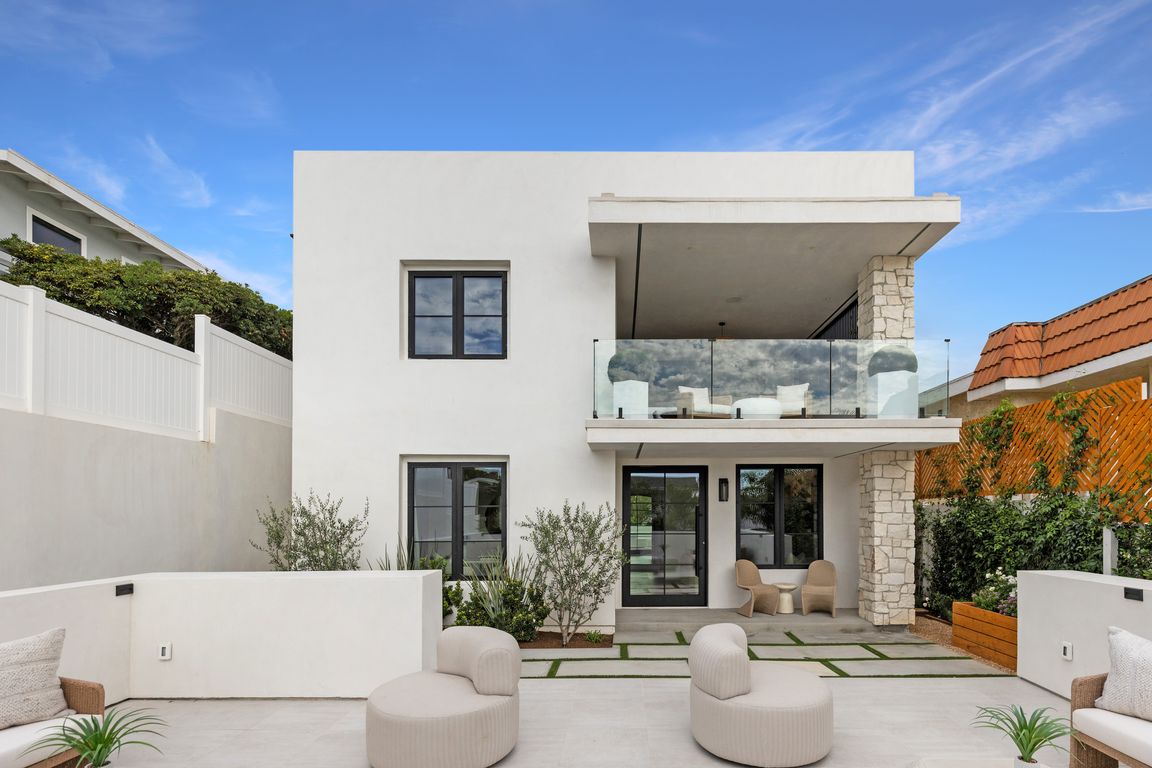
Under contract
$3,500,000
3beds
2,351sqft
33852 Silver Lantern St, Dana Point, CA 92629
3beds
2,351sqft
Condominium
Built in 2024
2 Garage spaces
$1,489 price/sqft
What's special
Ocean and sunset viewBook-matched fireplaceTop knobs brass hardwareSignature hardware fixturesOrganic eleganceHeated floorsWhite oak wood flooring
Welcome to 33852 Silver Lantern, a pristine, newer build ocean and sunset view home nestled in the heart of Dana Point's Lantern District. Enjoy watching the sweeping white water ocean view's from the deck and ocean views from the family room, this residence is an idyllic haven for families, investors, and ...
- 56 days |
- 1,379 |
- 53 |
Source: CRMLS,MLS#: OC25187871 Originating MLS: California Regional MLS
Originating MLS: California Regional MLS
Travel times
Living Room
Primary Bedroom
Primary Bathroom
Primary Closet
2nd Bedroom / Office
Bathroom
Laundry Room
Kitchen
Family Room
Bedroom
Bathroom
Balcony
Rooftop Deck
Outdoor 2
Outdoor 3
Outdoor 1
Zillow last checked: 8 hours ago
Listing updated: November 26, 2025 at 11:57am
Listing Provided by:
Tony Maniaci DRE #01731183 949-558-7878,
Engel & Volkers Dana Point,
Kaysha Lawrence DRE #02156159,
Engel & Volkers Dana Point
Source: CRMLS,MLS#: OC25187871 Originating MLS: California Regional MLS
Originating MLS: California Regional MLS
Facts & features
Interior
Bedrooms & bathrooms
- Bedrooms: 3
- Bathrooms: 3
- Full bathrooms: 3
- Main level bathrooms: 2
- Main level bedrooms: 2
Rooms
- Room types: Bedroom, Family Room, Great Room, Kitchen, Laundry, Office, Other, Wine Cellar, Dining Room
Bedroom
- Features: Bedroom on Main Level
Bathroom
- Features: Bathroom Exhaust Fan, Bathtub, Closet, Dual Sinks, Heated Floor, Humidity Controlled, Multiple Shower Heads, Soaking Tub, Separate Shower, Upgraded
Kitchen
- Features: Kitchen Island, Kitchen/Family Room Combo, Quartz Counters, Self-closing Drawers
Other
- Features: Walk-In Closet(s)
Heating
- Central, ENERGY STAR Qualified Equipment, Forced Air, Natural Gas
Cooling
- Central Air, Electric, ENERGY STAR Qualified Equipment
Appliances
- Included: 6 Burner Stove, Convection Oven, Double Oven, Dishwasher, ENERGY STAR Qualified Appliances, ENERGY STAR Qualified Water Heater, Electric Range, Freezer, Disposal, Gas Range, Gas Water Heater, Ice Maker, Microwave, Refrigerator, Range Hood, Self Cleaning Oven, Vented Exhaust Fan, Water Heater, Water Purifier, Dryer, Washer
- Laundry: Inside, Laundry Room
Features
- Breakfast Bar, Built-in Features, Balcony, Ceiling Fan(s), Separate/Formal Dining Room, Eat-in Kitchen, Living Room Deck Attached, Open Floorplan, Pantry, Quartz Counters, Recessed Lighting, Bedroom on Main Level, Instant Hot Water, Wine Cellar, Walk-In Closet(s)
- Flooring: Tile, Wood
- Doors: ENERGY STAR Qualified Doors, Sliding Doors
- Windows: Blinds, Double Pane Windows, Drapes, ENERGY STAR Qualified Windows, Screens, Skylight(s)
- Has fireplace: Yes
- Fireplace features: Electric, Family Room, Primary Bedroom
- Common walls with other units/homes: No Common Walls
Interior area
- Total interior livable area: 2,351 sqft
Video & virtual tour
Property
Parking
- Total spaces: 2
- Parking features: Concrete, Door-Multi, Driveway Level, Driveway, Garage Faces Front, Garage, Garage Door Opener
- Garage spaces: 2
Features
- Levels: Two
- Stories: 2
- Entry location: 2
- Patio & porch: Covered, Open, Patio, Rooftop, Tile
- Exterior features: Lighting
- Pool features: None
- Spa features: None
- Fencing: Stucco Wall,Vinyl
- Has view: Yes
- View description: City Lights, Coastline, Hills, Ocean, Panoramic, Water
- Has water view: Yes
- Water view: Coastline,Ocean,Water
Lot
- Size: 4,003 Square Feet
- Features: Drip Irrigation/Bubblers, Garden, Sprinklers In Front, Landscaped, Sprinkler System, Walkstreet
Details
- Parcel number: 68226314
- Special conditions: Standard
Construction
Type & style
- Home type: Condo
- Architectural style: Contemporary,Modern
- Property subtype: Condominium
Materials
- Stucco
- Foundation: Slab
- Roof: Elastomeric,Flat
Condition
- Building Permit,Turnkey
- New construction: Yes
- Year built: 2024
Utilities & green energy
- Electric: 220 Volts in Garage, 220 Volts in Laundry
- Sewer: Public Sewer
- Water: Public
- Utilities for property: Cable Connected, Electricity Connected, Natural Gas Connected, Phone Available, Sewer Connected, Water Connected
Green energy
- Energy efficient items: Appliances, Water Heater
Community & HOA
Community
- Features: Gutter(s), Storm Drain(s), Street Lights, Sidewalks
- Security: Prewired, Security System, Carbon Monoxide Detector(s), Fire Sprinkler System, Smoke Detector(s)
- Subdivision: Parcel Map No 2018-126
HOA
- Amenities included: Insurance
- HOA name: Parcel Map no 2018-126
- HOA phone: 949-275-2662
Location
- Region: Dana Point
Financial & listing details
- Price per square foot: $1,489/sqft
- Tax assessed value: $1,185,194
- Date on market: 10/12/2025
- Cumulative days on market: 56 days
- Listing terms: Cash to New Loan,Conventional
- Inclusions: Refrigerator, Washer and Dryer
- Exclusions: Flat Screen TV
- Road surface type: Paved