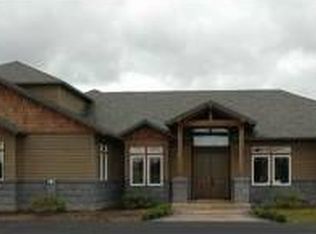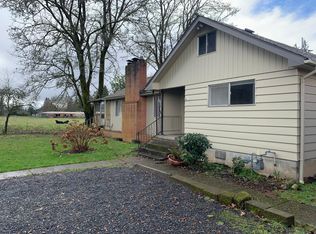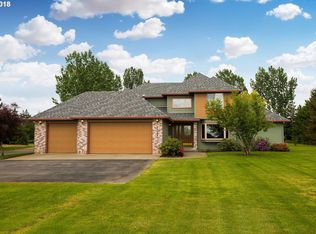Sold
$1,324,000
33856 Church Rd, Warren, OR 97053
5beds
3,932sqft
Residential, Single Family Residence
Built in 2004
5 Acres Lot
$1,291,800 Zestimate®
$337/sqft
$4,704 Estimated rent
Home value
$1,291,800
$1.21M - $1.38M
$4,704/mo
Zestimate® history
Loading...
Owner options
Explore your selling options
What's special
Stunning Custom built home on 5 semi-private acres. 3rd home at the end of gated paved driveway...Circular driveway with pavers.. Massive Entry. Formal elegant entrance with custom design chandelier. Solid stone Travertine floors throughtout.Solid Brazilian Cherry floors in dining room & family room. Entrance flows into formal living room.Tall ceilings with several arches thru the home. Formal dining room for large formal dinners. Gourmet kitchen feature: Tons of granite counters, island, breakfast bars, stainless appliances.Gas cook top. Hugh walk in pantry. Bar area with wine refrigerator. Informal eating area in kitchen with patio that also joins the large family room. Very spacious covered patio for all year outdoor barbecues and entertaining. Primary bath features amazing large tiled walk-in shower and a soaking tub too. Amazing built in dresser with lots of storage for all your personal needs. Private patio to enjoy the evening sunsets.Home features 4 full baths and 2 half baths. 2 bedrooms share a Jack & Jill bath.3 other bdrms have private bathrooms. 2 double 24x24 oversized garages. Outdoors you have amazing 1 LED professionalbasketball court light. sport court with 2nd covered patio for entertaining. New hot water tank, Geothermal heating & cooling system oversized for the home. Firepit with custom swing. Outbuildings for extra storage. Comcast available. So much more to this exceptional home in Warren. Easy commute to Scappoose Bay Port Marina for your water sports. Lots of restaurants nearby. Approximately 30 minutes to Portland, Hillsboro & Beaverton. Approximately one hour and a half to Oregon beach. Extra amenties sheet is available on request.
Zillow last checked: 8 hours ago
Listing updated: October 06, 2023 at 08:32am
Listed by:
Linda Bolen 503-730-1646,
John L. Scott
Bought with:
Jesse Kuhn, 201230119
RE/MAX Powerpros
Source: RMLS (OR),MLS#: 23554997
Facts & features
Interior
Bedrooms & bathrooms
- Bedrooms: 5
- Bathrooms: 6
- Full bathrooms: 4
- Partial bathrooms: 2
- Main level bathrooms: 6
Primary bedroom
- Features: Builtin Features, Patio, Soaking Tub, Suite, Tile Floor, Walkin Shower
- Level: Main
Bedroom 2
- Features: Bathroom, Bathtub With Shower
- Level: Main
Bedroom 3
- Features: Bathroom, Bathtub With Shower
- Level: Main
Bedroom 4
- Features: Suite
- Level: Main
Bedroom 5
- Features: Sink, Suite
- Level: Main
Dining room
- Features: Formal, Hardwood Floors, High Ceilings
- Level: Main
Family room
- Features: Fireplace, Patio, High Ceilings
- Level: Main
Kitchen
- Features: Builtin Refrigerator, Dishwasher, Family Room Kitchen Combo, Gourmet Kitchen, Island, Microwave, Pantry, Patio, Convection Oven, Granite, High Ceilings, Wet Bar
- Level: Main
Living room
- Features: Fireplace, High Ceilings
- Level: Main
Heating
- Other, Fireplace(s)
Cooling
- Central Air
Appliances
- Included: Built In Oven, Built-In Refrigerator, Convection Oven, Dishwasher, Gas Appliances, Microwave, Plumbed For Ice Maker, Range Hood, Stainless Steel Appliance(s), Wine Cooler, Washer/Dryer, Gas Water Heater
- Laundry: Laundry Room
Features
- Central Vacuum, High Ceilings, Quartz, Soaking Tub, Suite, Sink, Bathroom, Bathtub With Shower, Formal, Family Room Kitchen Combo, Gourmet Kitchen, Kitchen Island, Pantry, Granite, Wet Bar, Built-in Features, Walkin Shower
- Flooring: Hardwood, Tile, Wall to Wall Carpet, Wood
- Windows: Double Pane Windows
- Basement: Crawl Space
- Number of fireplaces: 2
- Fireplace features: Gas, Wood Burning, Outside
Interior area
- Total structure area: 3,932
- Total interior livable area: 3,932 sqft
Property
Parking
- Total spaces: 4
- Parking features: Driveway, RV Access/Parking, Garage Door Opener, Attached, Extra Deep Garage, Oversized
- Attached garage spaces: 4
- Has uncovered spaces: Yes
Accessibility
- Accessibility features: Accessible Doors, Accessible Entrance, Garage On Main, Ground Level, Kitchen Cabinets, Main Floor Bedroom Bath, One Level, Parking, Utility Room On Main, Walkin Shower, Accessibility
Features
- Stories: 1
- Patio & porch: Patio
- Exterior features: Athletic Court, Fire Pit, Yard
- Has view: Yes
- View description: Territorial, Trees/Woods
Lot
- Size: 5 Acres
- Features: Gated, Gentle Sloping, Level, Private, Acres 5 to 7
Details
- Additional structures: Outbuilding, RVParking, SecondGarage, ToolShed
- Parcel number: 9093
- Zoning: RR-5
Construction
Type & style
- Home type: SingleFamily
- Architectural style: Craftsman,Ranch
- Property subtype: Residential, Single Family Residence
Materials
- Cedar, Lap Siding, Other, Stone
- Foundation: Concrete Perimeter
- Roof: Composition
Condition
- Resale
- New construction: No
- Year built: 2004
Utilities & green energy
- Sewer: Septic Tank
- Water: Community
Community & neighborhood
Security
- Security features: Security Gate, Security Lights
Location
- Region: Warren
Other
Other facts
- Listing terms: Cash,Conventional,FHA,State GI Loan,VA Loan
- Road surface type: Paved
Price history
| Date | Event | Price |
|---|---|---|
| 10/6/2023 | Sold | $1,324,000-5.4%$337/sqft |
Source: | ||
| 9/3/2023 | Pending sale | $1,399,000$356/sqft |
Source: | ||
| 8/15/2023 | Listed for sale | $1,399,000$356/sqft |
Source: | ||
Public tax history
| Year | Property taxes | Tax assessment |
|---|---|---|
| 2024 | $10,074 +0.4% | $782,320 +3% |
| 2023 | $10,036 +4.8% | $759,540 +3% |
| 2022 | $9,577 +2.9% | $737,420 +3% |
Find assessor info on the county website
Neighborhood: 97053
Nearby schools
GreatSchools rating
- 8/10Warren Elementary SchoolGrades: K-3Distance: 0.8 mi
- 5/10Scappoose Middle SchoolGrades: 7-8Distance: 4.4 mi
- 8/10Scappoose High SchoolGrades: 9-12Distance: 4.8 mi
Schools provided by the listing agent
- Elementary: Warren
- Middle: Scappoose
- High: Scappoose
Source: RMLS (OR). This data may not be complete. We recommend contacting the local school district to confirm school assignments for this home.
Get a cash offer in 3 minutes
Find out how much your home could sell for in as little as 3 minutes with a no-obligation cash offer.
Estimated market value$1,291,800
Get a cash offer in 3 minutes
Find out how much your home could sell for in as little as 3 minutes with a no-obligation cash offer.
Estimated market value
$1,291,800


