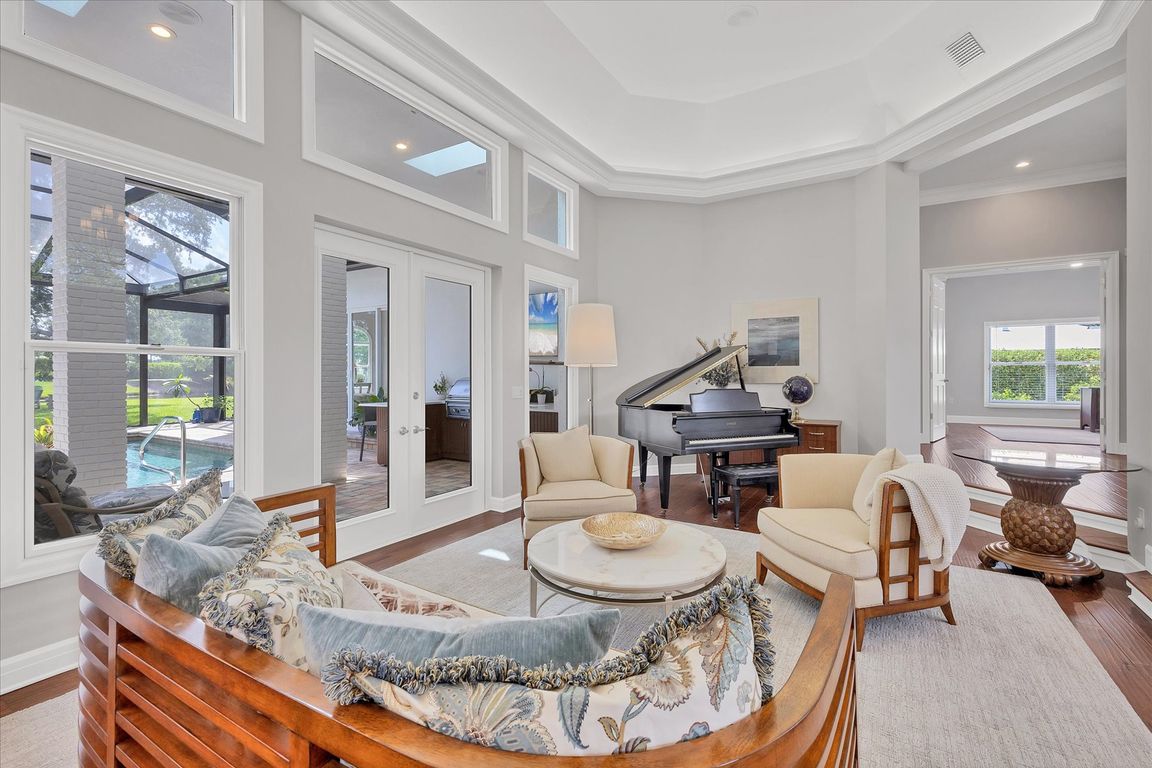
For salePrice cut: $99K (11/1)
$1,690,000
4beds
4,125sqft
3386 Charles Macdonald Dr, Sarasota, FL 34240
4beds
4,125sqft
Single family residence
Built in 1990
0.52 Acres
3 Attached garage spaces
$410 price/sqft
$368 monthly HOA fee
What's special
Heated poolLarge lanaiHigh-quality craftsmanshipOutdoor kitchenSpacious cabinet pantryQuartz countertopsDedicated pool bath
A rare opportunity in Laurel Oak; a stunningly renovated move-in ready custom estate. Set on a peaceful half-acre lot adorned with majestic oaks and swaying palms, this beautiful 4-bedroom, 4-bathroom home offers over 4125 square feet of modern luxury, architectural charm, and breathtaking views. Soaring vaulted ceilings, custom crown molding, accent ...
- 146 days |
- 1,025 |
- 40 |
Source: Stellar MLS,MLS#: A4658133 Originating MLS: Sarasota - Manatee
Originating MLS: Sarasota - Manatee
Travel times
Kitchen
Living Room
Primary Bedroom
Zillow last checked: 8 hours ago
Listing updated: November 30, 2025 at 02:33am
Listing Provided by:
Angela Adams 941-809-9760,
MICHAEL SAUNDERS & COMPANY 941-951-6660,
Heather Hoffman 941-350-6381,
MICHAEL SAUNDERS & COMPANY
Source: Stellar MLS,MLS#: A4658133 Originating MLS: Sarasota - Manatee
Originating MLS: Sarasota - Manatee

Facts & features
Interior
Bedrooms & bathrooms
- Bedrooms: 4
- Bathrooms: 4
- Full bathrooms: 2
- 1/2 bathrooms: 2
Rooms
- Room types: Breakfast Room Separate, Dining Room, Living Room, Utility Room
Primary bedroom
- Features: En Suite Bathroom, Walk-In Closet(s)
- Level: First
- Area: 540 Square Feet
- Dimensions: 18x30
Bedroom 2
- Features: Built-in Closet
- Level: First
- Area: 182 Square Feet
- Dimensions: 13x14
Bedroom 3
- Features: Built-in Closet
- Level: First
- Area: 216 Square Feet
- Dimensions: 12x18
Bedroom 4
- Features: Built-in Closet
- Level: First
- Area: 192 Square Feet
- Dimensions: 12x16
Dining room
- Level: First
- Area: 195 Square Feet
- Dimensions: 13x15
Family room
- Level: First
- Area: 361 Square Feet
- Dimensions: 19x19
Kitchen
- Level: First
- Area: 247 Square Feet
- Dimensions: 19x13
Living room
- Level: First
- Area: 400 Square Feet
- Dimensions: 25x16
Heating
- Central
Cooling
- Central Air
Appliances
- Included: Oven, Dishwasher, Disposal, Dryer, Electric Water Heater, Microwave, Range, Refrigerator, Washer, Wine Refrigerator
- Laundry: Inside, Laundry Room
Features
- Built-in Features, Ceiling Fan(s), Crown Molding, Eating Space In Kitchen, Kitchen/Family Room Combo, Open Floorplan, Primary Bedroom Main Floor, Solid Wood Cabinets, Split Bedroom, Stone Counters, Thermostat, Vaulted Ceiling(s), Walk-In Closet(s)
- Flooring: Tile, Hardwood
- Doors: French Doors, Outdoor Kitchen, Sliding Doors
- Windows: Window Treatments
- Has fireplace: Yes
- Fireplace features: Family Room
Interior area
- Total structure area: 5,235
- Total interior livable area: 4,125 sqft
Video & virtual tour
Property
Parking
- Total spaces: 3
- Parking features: Circular Driveway, Electric Vehicle Charging Station(s), Garage Door Opener, Garage Faces Side, Split Garage
- Attached garage spaces: 3
- Has uncovered spaces: Yes
Features
- Levels: One
- Stories: 1
- Patio & porch: Covered, Deck, Front Porch, Rear Porch, Screened, Side Porch
- Exterior features: Lighting, Outdoor Kitchen, Private Mailbox, Rain Gutters, Sprinkler Metered
- Has private pool: Yes
- Pool features: Heated, In Ground, Outside Bath Access, Screen Enclosure
- Spa features: Heated, In Ground
- Has view: Yes
- View description: Golf Course, Water, Lake
- Has water view: Yes
- Water view: Water,Lake
Lot
- Size: 0.52 Acres
- Features: Cleared, In County, On Golf Course, Sidewalk
- Residential vegetation: Mature Landscaping, Oak Trees
Details
- Additional structures: Outdoor Kitchen
- Parcel number: 0244050003
- Zoning: RE2
- Special conditions: None
Construction
Type & style
- Home type: SingleFamily
- Architectural style: Custom
- Property subtype: Single Family Residence
Materials
- Block, Brick, Concrete, Stucco
- Foundation: Slab
- Roof: Tile
Condition
- Completed
- New construction: No
- Year built: 1990
Details
- Builder model: St. Andrews
- Builder name: McGinness & Ross Signature Builders
Utilities & green energy
- Sewer: Public Sewer
- Water: Public
- Utilities for property: Electricity Connected, Public, Water Connected
Community & HOA
Community
- Features: Deed Restrictions, Gated Community - Guard, Golf Carts OK, Golf, Sidewalks
- Subdivision: LAUREL OAK ESTATES
HOA
- Has HOA: Yes
- Amenities included: Gated, Security
- Services included: Reserve Fund, Manager, Private Road, Security
- HOA fee: $368 monthly
- HOA name: Laura Fernandez
- Pet fee: $0 monthly
Location
- Region: Sarasota
Financial & listing details
- Price per square foot: $410/sqft
- Tax assessed value: $1,038,100
- Annual tax amount: $939
- Date on market: 7/14/2025
- Cumulative days on market: 138 days
- Listing terms: Cash,Conventional,VA Loan
- Ownership: Fee Simple
- Total actual rent: 0
- Electric utility on property: Yes
- Road surface type: Paved