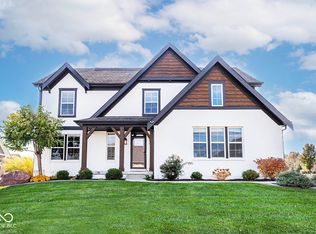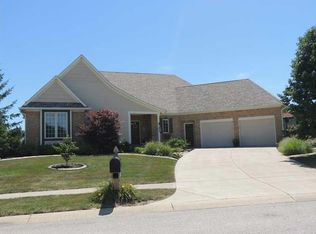Sold
$625,000
3387 Keystone Pass, Plainfield, IN 46168
4beds
4,304sqft
Residential, Single Family Residence
Built in 2016
0.29 Acres Lot
$631,200 Zestimate®
$145/sqft
$3,208 Estimated rent
Home value
$631,200
$574,000 - $694,000
$3,208/mo
Zestimate® history
Loading...
Owner options
Explore your selling options
What's special
This innovative 5-level home blends sophistication with thoughtful functionality. The bright, open floorplan features a stunning 2-story great room with coffered ceiling and a dramatic floor-to-ceiling stacked stone fireplace with a rustic wood mantel. The chef's kitchen includes a large island, granite counters, brick tiled backsplash, dual fuel stove/oven, and pantry. The private primary suite occupies its own level with a sitting room, 2 walk-in closets, and a luxurious bath. Enjoy a lower-level rec room with daylight windows, unfinished basement with bath rough-in, and tons of storage. Outside offers a stamped concrete patio with firepit, privacy, and professional landscaping. Located in desirable Plainfield Schools and near Shops at Perry Crossing, Splash Island, and The Trail Systems. Designer style and comfort throughout!
Zillow last checked: 8 hours ago
Listing updated: August 01, 2025 at 12:57pm
Listing Provided by:
Brad Baxter 317-501-3202,
Carpenter, REALTORS®
Bought with:
Non-BLC Member
MIBOR REALTOR® Association
Source: MIBOR as distributed by MLS GRID,MLS#: 22035458
Facts & features
Interior
Bedrooms & bathrooms
- Bedrooms: 4
- Bathrooms: 3
- Full bathrooms: 2
- 1/2 bathrooms: 1
- Main level bathrooms: 1
Primary bedroom
- Level: Upper
- Area: 375 Square Feet
- Dimensions: 25x15
Bedroom 2
- Level: Upper
- Area: 168 Square Feet
- Dimensions: 14X12
Bedroom 3
- Level: Upper
- Area: 143 Square Feet
- Dimensions: 13X11
Bedroom 4
- Level: Upper
- Area: 132 Square Feet
- Dimensions: 12X11
Dining room
- Level: Main
- Area: 132 Square Feet
- Dimensions: 12X11
Great room
- Level: Main
- Area: 306 Square Feet
- Dimensions: 18X17
Kitchen
- Level: Main
- Area: 180 Square Feet
- Dimensions: 15X12
Laundry
- Level: Upper
- Area: 64 Square Feet
- Dimensions: 8X8
Mud room
- Level: Main
- Area: 45 Square Feet
- Dimensions: 9X5
Office
- Level: Main
- Area: 156 Square Feet
- Dimensions: 13X12
Play room
- Level: Basement
- Area: 475 Square Feet
- Dimensions: 25X19
Heating
- Electric, Forced Air
Cooling
- Central Air
Appliances
- Included: Dishwasher, Electric Water Heater, Gas Oven, Refrigerator
- Laundry: Upper Level
Features
- Attic Access, Entrance Foyer, Hardwood Floors, Pantry, Walk-In Closet(s)
- Flooring: Hardwood
- Windows: Wood Work Painted
- Has basement: Yes
- Attic: Access Only
- Number of fireplaces: 1
- Fireplace features: Gas Log, Great Room
Interior area
- Total structure area: 4,304
- Total interior livable area: 4,304 sqft
- Finished area below ground: 410
Property
Parking
- Total spaces: 3
- Parking features: Attached
- Attached garage spaces: 3
Features
- Levels: Two
- Stories: 2
- Patio & porch: Covered, Patio
- Exterior features: Fire Pit, Sprinkler System
Lot
- Size: 0.29 Acres
- Features: Rural - Subdivision, Sidewalks, Mature Trees
Details
- Parcel number: 321028107006000012
- Special conditions: Sales Disclosure On File
- Other equipment: Radon System
- Horse amenities: None
Construction
Type & style
- Home type: SingleFamily
- Architectural style: Traditional
- Property subtype: Residential, Single Family Residence
Materials
- Brick
- Foundation: Concrete Perimeter
Condition
- New construction: No
- Year built: 2016
Utilities & green energy
- Water: Public
Community & neighborhood
Security
- Security features: Security Alarm Paid
Location
- Region: Plainfield
- Subdivision: Rockingham
HOA & financial
HOA
- Has HOA: Yes
- HOA fee: $395 annually
- Amenities included: Maintenance
- Services included: Association Home Owners, Entrance Common, Maintenance
Price history
| Date | Event | Price |
|---|---|---|
| 7/31/2025 | Sold | $625,000-8%$145/sqft |
Source: | ||
| 7/19/2025 | Pending sale | $679,000$158/sqft |
Source: | ||
| 6/24/2025 | Price change | $679,000-2.9%$158/sqft |
Source: | ||
| 5/30/2025 | Price change | $699,000-2.2%$162/sqft |
Source: | ||
| 5/18/2025 | Price change | $715,000-1.4%$166/sqft |
Source: | ||
Public tax history
| Year | Property taxes | Tax assessment |
|---|---|---|
| 2024 | $5,235 +14.2% | $544,400 +4% |
| 2023 | $4,585 +13.8% | $523,500 +14.2% |
| 2022 | $4,030 +3.4% | $458,500 +13.8% |
Find assessor info on the county website
Neighborhood: 46168
Nearby schools
GreatSchools rating
- 9/10Central Elementary SchoolGrades: K-5Distance: 2 mi
- 8/10Plainfield Com Middle SchoolGrades: 6-8Distance: 2.4 mi
- 9/10Plainfield High SchoolGrades: 9-12Distance: 3.6 mi
Get a cash offer in 3 minutes
Find out how much your home could sell for in as little as 3 minutes with a no-obligation cash offer.
Estimated market value
$631,200
Get a cash offer in 3 minutes
Find out how much your home could sell for in as little as 3 minutes with a no-obligation cash offer.
Estimated market value
$631,200

