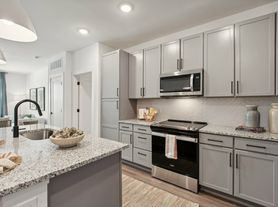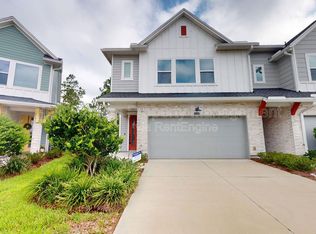Looking for the perfect home to rent in Jacksonville? This stunning 3-bedroom, 2-bath home with a flex room in Noble at eTown is available now! Built in 2022, it looks and feels brand new, offering modern style, comfort, and convenience all in one.
Inside, you'll love the open layout with high ceilings, a gourmet kitchen featuring stainless steel appliances and a large island, plus a versatile flex room that can be your office, playroom, or extra living space. The private owner's suite includes dual vanities and a walk-in shower, while the peaceful wooded backdrop creates a sense of retreat.
Families will appreciate the highly rated schools from elementary through high school, and everyone can enjoy eTown's gated community with trails, parks, dog park and easy access to shopping, dining, and major highways.
Don't miss your chance to call this beautiful Noble at eTown home yours.
House for rent
$3,200/mo
11319 Celsius Ct, Jacksonville, FL 32256
3beds
1,816sqft
Price may not include required fees and charges.
Singlefamily
Available now
Cats, dogs OK
Central air, electric, ceiling fan
-- Laundry
2 Attached garage spaces parking
Electric, central
What's special
Large islandHigh ceilingsOpen layoutPeaceful wooded backdropVersatile flex roomGourmet kitchenWalk-in shower
- 3 hours
- on Zillow |
- -- |
- -- |
Travel times
Looking to buy when your lease ends?
Consider a first-time homebuyer savings account designed to grow your down payment with up to a 6% match & 3.83% APY.
Facts & features
Interior
Bedrooms & bathrooms
- Bedrooms: 3
- Bathrooms: 2
- Full bathrooms: 2
Heating
- Electric, Central
Cooling
- Central Air, Electric, Ceiling Fan
Appliances
- Included: Dishwasher, Disposal, Microwave, Oven, Refrigerator, Stove
Features
- Ceiling Fan(s), Eat-in Kitchen, Entrance Foyer, Kitchen Island, Open Floorplan, Pantry, Primary Bathroom - Shower No Tub, Smart Thermostat, Walk-In Closet(s)
Interior area
- Total interior livable area: 1,816 sqft
Property
Parking
- Total spaces: 2
- Parking features: Attached, Covered
- Has attached garage: Yes
- Details: Contact manager
Features
- Stories: 1
- Exterior features: Association Fees included in rent, Attached, Basketball Court, Ceiling Fan(s), Children's Pool, Clubhouse, Eat-in Kitchen, Entrance Foyer, Fitness Center, Garage Door Opener, Garbage included in rent, Gas Water Heater, Gated, Heating system: Central, Heating: Electric, Insurance included in rent, Jogging Path, Kitchen Island, Management included in rent, Open Floorplan, Other Tax included in rent, Pantry, Park, Patio, Pet Park, Primary Bathroom - Shower No Tub, Security, Security Gate, Smart Thermostat, Taxes included in rent, Tennis Court(s), View Type: Trees/Woods, Walk-In Closet(s)
- Has private pool: Yes
Details
- Parcel number: 1677761935
Construction
Type & style
- Home type: SingleFamily
- Property subtype: SingleFamily
Condition
- Year built: 2022
Utilities & green energy
- Utilities for property: Garbage
Community & HOA
Community
- Features: Clubhouse, Fitness Center, Tennis Court(s)
- Security: Gated Community
HOA
- Amenities included: Basketball Court, Fitness Center, Pool, Tennis Court(s)
Location
- Region: Jacksonville
Financial & listing details
- Lease term: 12 Months
Price history
| Date | Event | Price |
|---|---|---|
| 10/1/2025 | Listed for rent | $3,200-8.6%$2/sqft |
Source: realMLS #2111273 | ||
| 8/18/2025 | Listing removed | $3,500$2/sqft |
Source: realMLS #2096233 | ||
| 8/5/2025 | Listing removed | $499,000$275/sqft |
Source: | ||
| 7/1/2025 | Listed for rent | $3,500+16.7%$2/sqft |
Source: realMLS #2096233 | ||
| 6/6/2025 | Price change | $499,000-4%$275/sqft |
Source: | ||

