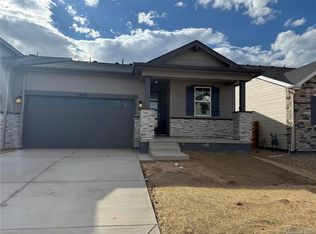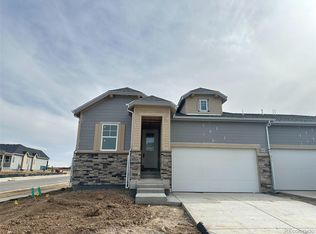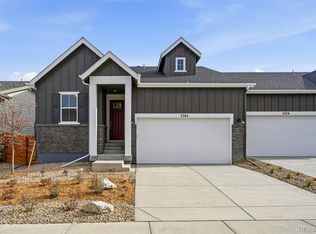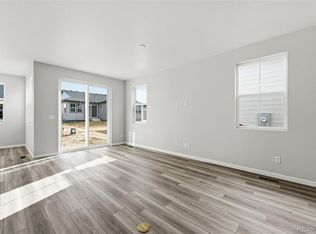Sold for $513,990 on 09/25/25
$513,990
3388 N Duquesne Way, Aurora, CO 80019
3beds
1,803sqft
Townhouse
Built in 2025
-- sqft lot
$510,000 Zestimate®
$285/sqft
$-- Estimated rent
Home value
$510,000
$479,000 - $541,000
Not available
Zestimate® history
Loading...
Owner options
Explore your selling options
What's special
Meet the Castlewood-a brand-new floor plan that blends comfort and style with 3 spacious bedrooms and a private flex room. Step into the foyer to find two bedrooms and a full bath before entering the open-concept living space, where the great room and dining area flow together seamlessly-perfect for entertaining. The kitchen is a chef's dream with a large island, plenty of cabinetry, and a roomy pantry. The private flex space offers endless possibilities, from a home office to a cozy reading nook. Retreat to the primary suite with its spa-like bath, dual sinks, and spacious walk-in closet. Enjoy Colorado's beauty from the inviting patio. Structural options added include: patio. MLS#4238323
Zillow last checked: August 27, 2025 at 12:35am
Listing updated: August 27, 2025 at 12:35am
Source: Taylor Morrison
Facts & features
Interior
Bedrooms & bathrooms
- Bedrooms: 3
- Bathrooms: 2
- Full bathrooms: 2
Interior area
- Total interior livable area: 1,803 sqft
Property
Parking
- Total spaces: 2
- Parking features: Garage
- Garage spaces: 2
Features
- Levels: 1.0
- Stories: 1
Details
- Parcel number: 0181930209002
Construction
Type & style
- Home type: Townhouse
- Property subtype: Townhouse
Condition
- New Construction
- New construction: Yes
- Year built: 2025
Details
- Builder name: Taylor Morrison
Community & neighborhood
Location
- Region: Aurora
- Subdivision: The Aurora Highlands Landmark Collection
Price history
| Date | Event | Price |
|---|---|---|
| 9/25/2025 | Sold | $513,990$285/sqft |
Source: Public Record | ||
| 8/14/2025 | Price change | $513,990-1%$285/sqft |
Source: | ||
| 4/3/2025 | Listed for sale | $518,990$288/sqft |
Source: | ||
Public tax history
| Year | Property taxes | Tax assessment |
|---|---|---|
| 2025 | $3,693 +52956.3% | $20,940 +7.8% |
| 2024 | $7 | $19,430 +194200% |
| 2023 | -- | $10 |
Find assessor info on the county website
Neighborhood: 80019
Nearby schools
GreatSchools rating
- 5/10Aurora Highlands P-8Grades: PK-8Distance: 0.8 mi
- 5/10Vista Peak 9-12 PreparatoryGrades: 9-12Distance: 2.8 mi
Get a cash offer in 3 minutes
Find out how much your home could sell for in as little as 3 minutes with a no-obligation cash offer.
Estimated market value
$510,000
Get a cash offer in 3 minutes
Find out how much your home could sell for in as little as 3 minutes with a no-obligation cash offer.
Estimated market value
$510,000



