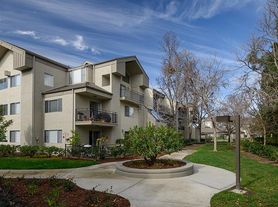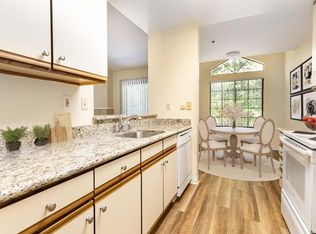This move-in ready newly renovated 1st floor condo has a great layout and flow throughout the unit. The kitchen has granite counter tops, newer appliances, a breakfast bar, plus a separate dining area. The bedroom has a walk-in closet. And off of the living room is a spacious patio that gets lots of sunlight. Baywood Villas is a well maintained community with amenities such as a pool & spa, party room, children's playground, fitness center, and an on-site laundry facility. Rent includes water usage and garbage pickup and electricity (up to $30 a month in unit). The unit comes with one dedicated carport parking spot and there are plenty of additional spaces available for guests or extra vehicles. Conveniently located within minutes to many of Fremont's amenities, shopping centers and schools. Good for single or couple (max 2 people since it's only one bedroom apt). Come and see why this should be your new home!
Owner pays for water, sweage and electricity up to $30 per month. Min lease term 6 months.
Apartment for rent
Accepts Zillow applications
$2,275/mo
3388 Red Cedar Ter, Fremont, CA 94536
1beds
593sqft
Price may not include required fees and charges.
Apartment
Available now
No pets
-- A/C
Shared laundry
Detached parking
Wall furnace
What's special
Breakfast barSpacious patioSeparate dining areaNewer appliancesLots of sunlightGreat layoutWalk-in closet
- 1 day |
- -- |
- -- |
Travel times
Facts & features
Interior
Bedrooms & bathrooms
- Bedrooms: 1
- Bathrooms: 1
- Full bathrooms: 1
Heating
- Wall Furnace
Appliances
- Included: Dishwasher, Freezer, Microwave, Oven, Refrigerator
- Laundry: Shared
Features
- Walk In Closet
- Flooring: Hardwood, Tile
Interior area
- Total interior livable area: 593 sqft
Property
Parking
- Parking features: Detached
- Details: Contact manager
Features
- Exterior features: Bicycle storage, Electricity included in rent, Garbage included in rent, Heating system: Wall, Utilities fee required, Walk In Closet, Water included in rent
Details
- Parcel number: 501182843
Construction
Type & style
- Home type: Apartment
- Property subtype: Apartment
Utilities & green energy
- Utilities for property: Electricity, Garbage, Water
Building
Management
- Pets allowed: No
Community & HOA
Community
- Features: Pool
HOA
- Amenities included: Pool
Location
- Region: Fremont
Financial & listing details
- Lease term: 6 Month
Price history
| Date | Event | Price |
|---|---|---|
| 10/20/2025 | Listed for rent | $2,275+9.4%$4/sqft |
Source: Zillow Rentals | ||
| 9/5/2025 | Sold | $385,000-1%$649/sqft |
Source: | ||
| 8/22/2025 | Pending sale | $389,000$656/sqft |
Source: | ||
| 8/18/2025 | Listed for sale | $389,000$656/sqft |
Source: | ||
| 8/1/2025 | Contingent | $389,000$656/sqft |
Source: | ||

