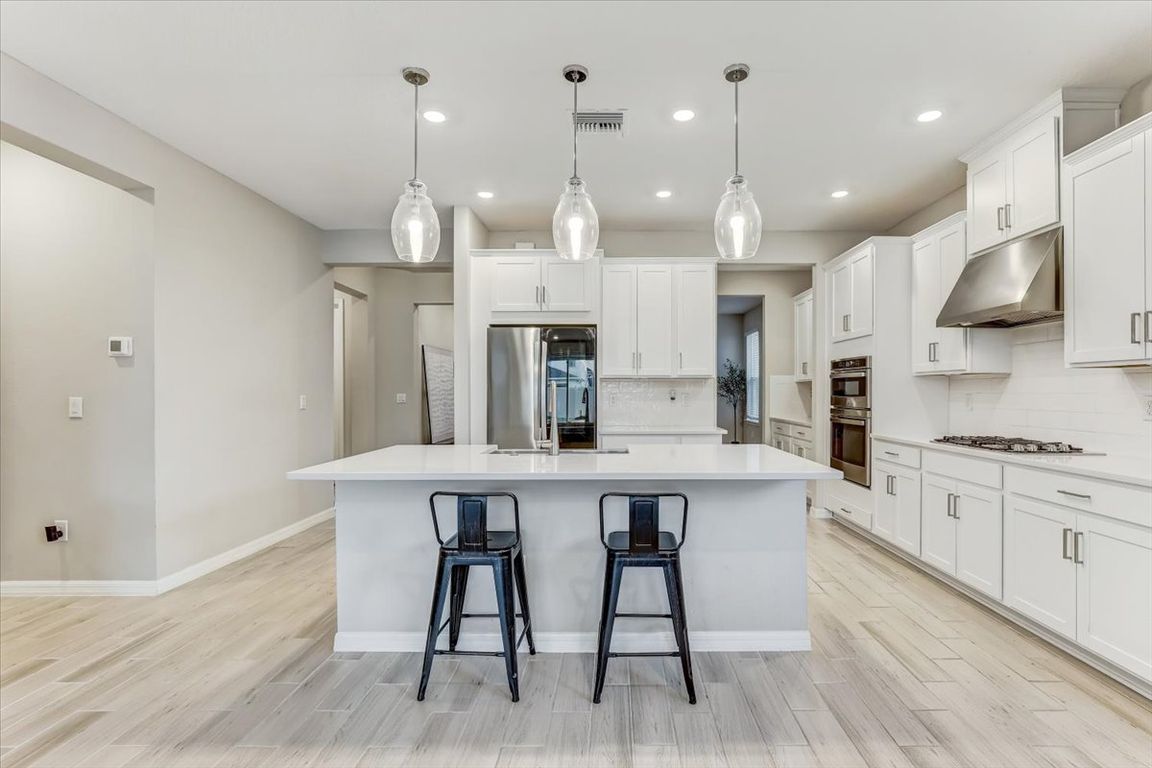
For salePrice cut: $100 (8/16)
$589,800
4beds
2,420sqft
33886 Landsman Loop, Wesley Chapel, FL 33543
4beds
2,420sqft
Single family residence
Built in 2024
7,506 sqft
2 Attached garage spaces
$244 price/sqft
$263 monthly HOA fee
What's special
Sunny lanaiHome officeOutdoor kitchenFourth secondary bedroomSecond and third bedroomsWorking islandContemporary shower
Presenting the Antigua, a remarkable home designed for comfort, convenience, and a feel of elegance. Using its square footage to its advantage, this floor plan will have you feeling right at home while leaving you at ease when it comes to having plenty of space within. With 2,399 sq. ft., this ...
- 141 days
- on Zillow |
- 340 |
- 13 |
Source: Stellar MLS,MLS#: TB8366014 Originating MLS: Orlando Regional
Originating MLS: Orlando Regional
Travel times
Kitchen
Living Room
Dining Room
Zillow last checked: 7 hours ago
Listing updated: 23 hours ago
Listing Provided by:
Daniel Perez 813-412-9464,
REAL BROKER, LLC 855-450-0442
Source: Stellar MLS,MLS#: TB8366014 Originating MLS: Orlando Regional
Originating MLS: Orlando Regional

Facts & features
Interior
Bedrooms & bathrooms
- Bedrooms: 4
- Bathrooms: 3
- Full bathrooms: 3
Primary bedroom
- Features: Walk-In Closet(s)
- Level: First
- Area: 224 Square Feet
- Dimensions: 14x16
Bedroom 2
- Features: Built-in Closet
- Level: First
- Area: 121 Square Feet
- Dimensions: 11x11
Bedroom 3
- Features: Built-in Closet
- Level: First
- Area: 121 Square Feet
- Dimensions: 11x11
Bedroom 4
- Features: Built-in Closet
- Level: First
- Area: 156 Square Feet
- Dimensions: 12x13
Dining room
- Level: First
- Area: 180 Square Feet
- Dimensions: 18x10
Great room
- Level: First
- Area: 270 Square Feet
- Dimensions: 18x15
Kitchen
- Level: First
- Area: 180 Square Feet
- Dimensions: 18x10
Laundry
- Level: First
- Area: 40 Square Feet
- Dimensions: 8x5
Heating
- Central
Cooling
- Central Air
Appliances
- Included: Oven, Cooktop, Dishwasher, Disposal, Electric Water Heater, Microwave, Range Hood, Refrigerator
- Laundry: Electric Dryer Hookup, Gas Dryer Hookup, Inside, Laundry Room, Washer Hookup
Features
- Ceiling Fan(s), High Ceilings, In Wall Pest System, Kitchen/Family Room Combo, Open Floorplan, Smart Home, Solid Wood Cabinets, Split Bedroom, Thermostat, Tray Ceiling(s), Walk-In Closet(s)
- Flooring: Carpet, Ceramic Tile
- Doors: Sliding Doors
- Has fireplace: No
Interior area
- Total structure area: 3,105
- Total interior livable area: 2,420 sqft
Video & virtual tour
Property
Parking
- Total spaces: 2
- Parking features: Garage - Attached
- Attached garage spaces: 2
Features
- Levels: One
- Stories: 1
- Exterior features: Garden, Irrigation System, Lighting, Other, Sidewalk, Storage
Lot
- Size: 7,506 Square Feet
Details
- Parcel number: 2026250060000004180
- Zoning: MPUD
- Special conditions: None
Construction
Type & style
- Home type: SingleFamily
- Property subtype: Single Family Residence
Materials
- Block
- Foundation: Slab
- Roof: Shingle
Condition
- New construction: No
- Year built: 2024
Utilities & green energy
- Sewer: Public Sewer
- Water: Public
- Utilities for property: Electricity Connected, Sewer Connected, Water Connected
Community & HOA
Community
- Subdivision: RIVER LNDG PH 2A-2B-2C-2D-3A-
HOA
- Has HOA: Yes
- HOA fee: $263 monthly
- HOA name: Castle Group/Pete Molloy
- HOA phone: 813-587-2938
- Pet fee: $0 monthly
Location
- Region: Wesley Chapel
Financial & listing details
- Price per square foot: $244/sqft
- Annual tax amount: $3,092
- Date on market: 3/28/2025
- Listing terms: Cash,Conventional,FHA,VA Loan
- Ownership: Fee Simple
- Total actual rent: 0
- Electric utility on property: Yes
- Road surface type: Asphalt, Paved