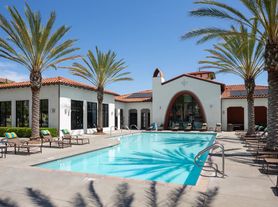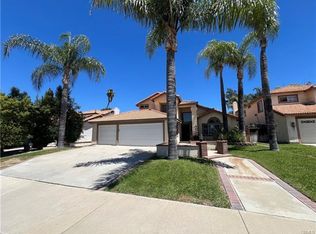Stunning Home in Desirable Morgan Hill Community,Welcome to this fabulous residence nestled in the highly sought-after Morgan Hill area, renowned for its award-winning schools and beautiful parks. This bright and spacious home features an inviting layout with elegant hardwood flooring, fresh carpet and paint, and sleek stainless steel appliances.. The luxurious downstairs master suite offers private access to the backyard, dual walk-in closets, and a spa-like bathroom with a soaking tub and separate shower. An additional downstairs bedroom and bath provide flexible living options.
Enjoy cozy evenings by the fireplace or entertain guests in the private backyard , complete with a hot tub, misting system, and lush landscaping. The chef's kitchen boasts a large island, abundant cabinetry, and generous counter space perfect for cooking and hosting.
Upstairs, you'll find two oversized bedrooms, a versatile loft, and a full bathroom with double vanity.The Community Perks Located in a vibrant neighborhood with an exceptional HOA, residents enjoy access to tennis and pickleball courts, a sparkling pool and spa, picnic areas, and a playground.This home truly has it all comfort, style, and an unbeatable location. Come experience the Morgan Hill lifestyle!
House for rent
$3,695/mo
33886 Star Hill St, Temecula, CA 92592
4beds
2,786sqft
Price may not include required fees and charges.
Singlefamily
Available now
No pets
Central air
In unit laundry
2 Attached garage spaces parking
Central, fireplace
What's special
Versatile loftPrivate backyardLarge islandSpa-like bathroomLuxurious downstairs master suiteDual walk-in closetsElegant hardwood flooring
- 4 days |
- -- |
- -- |
Travel times
Zillow can help you save for your dream home
With a 6% savings match, a first-time homebuyer savings account is designed to help you reach your down payment goals faster.
Offer exclusive to Foyer+; Terms apply. Details on landing page.
Facts & features
Interior
Bedrooms & bathrooms
- Bedrooms: 4
- Bathrooms: 3
- Full bathrooms: 2
- 3/4 bathrooms: 1
Rooms
- Room types: Family Room, Pantry
Heating
- Central, Fireplace
Cooling
- Central Air
Appliances
- Included: Dryer, Washer
- Laundry: In Unit, Laundry Room
Features
- All Bedrooms Down, All Bedrooms Up, Bedroom on Main Level, Entrance Foyer, Galley Kitchen, Loft, Main Level Primary, Walk-In Closet(s), Walk-In Pantry
- Has fireplace: Yes
Interior area
- Total interior livable area: 2,786 sqft
Property
Parking
- Total spaces: 2
- Parking features: Attached, Covered
- Has attached garage: Yes
- Details: Contact manager
Features
- Stories: 2
- Exterior features: All Bedrooms Down, All Bedrooms Up, Association, Association Dues included in rent, Bedroom, Bedroom on Main Level, Biking, Bonus Room, Entrance Foyer, Entry/Foyer, Family Room, Foyer, Galley Kitchen, Garden, Heated, Heating system: Central, Kitchen, Landscaped, Laundry, Laundry Room, Lawn, Level, Living Room, Loft, Lot Features: Garden, Sprinklers In Rear, Sprinklers In Front, Lawn, Landscaped, Level, Near Park, Rectangular Lot, Sprinklers Timer, Sprinklers On Side, Sprinkler System, Walkstreet, Yard, Main Level Primary, Misting System, Near Park, Park, Pet Park, Pets - No, Primary Bathroom, Primary Bedroom, Rectangular Lot, Sidewalks, Sprinkler System, Sprinklers In Front, Sprinklers In Rear, Sprinklers On Side, Sprinklers Timer, Storm Drain(s), Street Lights, View Type: Hills, View Type: Neighborhood, Walk-In Closet(s), Walk-In Pantry, Walkstreet, Yard
Details
- Parcel number: 966252019
Construction
Type & style
- Home type: SingleFamily
- Property subtype: SingleFamily
Condition
- Year built: 2004
Community & HOA
Location
- Region: Temecula
Financial & listing details
- Lease term: 12 Months
Price history
| Date | Event | Price |
|---|---|---|
| 10/17/2025 | Listed for rent | $3,695$1/sqft |
Source: CRMLS #SW25227941 | ||
| 9/18/2025 | Sold | $670,000+14.5%$240/sqft |
Source: Public Record | ||
| 10/27/2020 | Sold | $585,000+1.7%$210/sqft |
Source: | ||
| 9/18/2020 | Pending sale | $575,000$206/sqft |
Source: Team Forss Realty Group #SW20176970 | ||
| 8/28/2020 | Listed for sale | $575,000+15%$206/sqft |
Source: Allison James Estates & Homes #SW20176970 | ||

