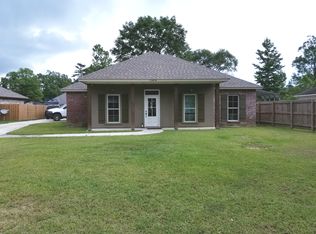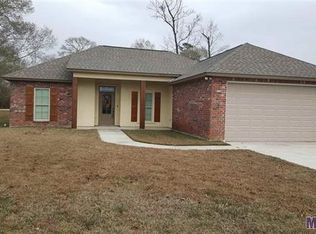Sold
Price Unknown
33888 Clinton Allen Rd, Denham Springs, LA 70706
3beds
1,517sqft
Single Family Residence, Residential
Built in 2014
0.39 Acres Lot
$288,600 Zestimate®
$--/sqft
$2,010 Estimated rent
Home value
$288,600
Estimated sales range
Not available
$2,010/mo
Zestimate® history
Loading...
Owner options
Explore your selling options
What's special
Welcome, and step into the charm of this Acadian-style 3-bedroom, 2-bath home, eagerly awaiting you as its new owners. The open floor plan is perfect for entertaining. The well-appointed kitchen features a breakfast bar, granite countertops, decorative tile backsplash, beautiful custom cabinets, stainless steel appliances, an electric range/oven, and a spacious walk-in pantry to accommodate all your culinary essentials. The master bedroom serves as a true retreat, featuring carpet flooring and an en suite bath. The master bath suite is features ceramic tile flooring, granite dual vanities, a walk-in closet, a garden soaking tub, and a separate shower. Two additional guest rooms, a full bath, and a convenient laundry room round out the thoughtfully designed interior. Step outside to discover your private patio, picket fence and spacious backyard, providing ample room for pets and children to play. Updates include upgraded gutters, an attached storage room added and a detached 32 x 24 storage building. Updates made to the property: AC unit installed in April 2023; Updated Gutters; Pre-wired security system; all new carpet; Nest Thermostat; Additional Tuff shed for extra storage; additional parking; and as an added bonus No flood insurance required. Don't miss the opportunity to make this house your home. Schedule your private showing today and envision yourself living in this delightful Acadian-style home
Zillow last checked: 8 hours ago
Listing updated: March 12, 2025 at 08:40pm
Listed by:
Amy Duplessis,
eXp Realty
Bought with:
Amy Duplessis, 0995691054
eXp Realty
Source: ROAM MLS,MLS#: 2025001924
Facts & features
Interior
Bedrooms & bathrooms
- Bedrooms: 3
- Bathrooms: 2
- Full bathrooms: 2
Primary bedroom
- Features: Ceiling 9ft Plus, Ceiling Fan(s), En Suite Bath
- Level: First
- Area: 228
- Width: 15
Bedroom 1
- Level: First
- Area: 138.05
- Width: 11.4
Bedroom 2
- Level: First
- Area: 120
- Dimensions: 12 x 10
Primary bathroom
- Features: Double Vanity, Separate Shower, Soaking Tub
Kitchen
- Features: Granite Counters, Pantry, Cabinets Custom Built
- Level: First
- Area: 135.3
- Width: 11
Living room
- Level: First
- Area: 283.2
- Width: 16
Heating
- Central
Cooling
- Central Air, Ceiling Fan(s)
Appliances
- Included: Elec Stove Con, Electric Cooktop, Dishwasher, Disposal, Microwave, Range/Oven, Stainless Steel Appliance(s)
- Laundry: Electric Dryer Hookup, Washer Hookup, Inside, Laundry Room
Features
- Ceiling 9'+, Ceiling Boxed, Ceiling Varied Heights, Crown Molding, Pantry
- Flooring: Carpet, Ceramic Tile, Laminate
Interior area
- Total structure area: 2,212
- Total interior livable area: 1,517 sqft
Property
Parking
- Total spaces: 2
- Parking features: 2 Cars Park, Attached, Carport, RV/Boat Port Parking
- Has carport: Yes
Features
- Stories: 1
- Exterior features: Rain Gutters
- Fencing: Other
- Frontage length: 80
Lot
- Size: 0.39 Acres
- Dimensions: 80 x 218 x 78 x 208
- Features: Landscaped
Details
- Additional structures: Workshop
- Parcel number: 0462226C
- Special conditions: Standard
Construction
Type & style
- Home type: SingleFamily
- Architectural style: Acadian
- Property subtype: Single Family Residence, Residential
Materials
- Brick Siding, Stucco Siding, Wood Siding, Frame
- Foundation: Slab
- Roof: Shingle
Condition
- New construction: No
- Year built: 2014
Utilities & green energy
- Gas: None
- Sewer: Mechan. Sewer
- Water: Public
- Utilities for property: Cable Connected
Community & neighborhood
Location
- Region: Denham Springs
- Subdivision: Rural Tract (no Subd)
Other
Other facts
- Listing terms: Cash,Conventional,FHA,FMHA/Rural Dev,VA Loan
Price history
| Date | Event | Price |
|---|---|---|
| 3/12/2025 | Sold | -- |
Source: | ||
| 2/12/2025 | Pending sale | $274,995$181/sqft |
Source: | ||
| 2/3/2025 | Listed for sale | $274,995+1.9%$181/sqft |
Source: | ||
| 2/23/2024 | Sold | -- |
Source: | ||
| 1/16/2024 | Pending sale | $269,900$178/sqft |
Source: | ||
Public tax history
| Year | Property taxes | Tax assessment |
|---|---|---|
| 2024 | $1,328 -25.7% | $19,102 +39.3% |
| 2023 | $1,788 -0.6% | $13,710 |
| 2022 | $1,800 +12.5% | $13,710 |
Find assessor info on the county website
Neighborhood: 70706
Nearby schools
GreatSchools rating
- 4/10Live Oak Middle SchoolGrades: 5-6Distance: 1.6 mi
- 6/10Live Oak Junior HighGrades: 7-8Distance: 2.1 mi
- 9/10Live Oak High SchoolGrades: 9-12Distance: 2.7 mi
Schools provided by the listing agent
- District: Livingston Parish
Source: ROAM MLS. This data may not be complete. We recommend contacting the local school district to confirm school assignments for this home.
Sell with ease on Zillow
Get a Zillow Showcase℠ listing at no additional cost and you could sell for —faster.
$288,600
2% more+$5,772
With Zillow Showcase(estimated)$294,372

