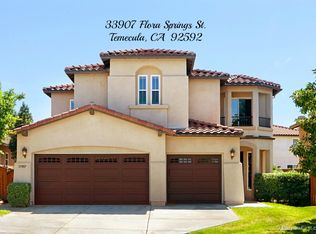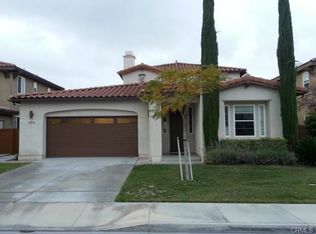Sold for $800,000 on 11/28/23
Listing Provided by:
Reba Marabotto DRE #01765450 951-553-8279,
Brick Well Realty
Bought with: Home Buyers Realty
$800,000
33897 Flora Springs St, Temecula, CA 92592
5beds
2,898sqft
Single Family Residence
Built in 2004
6,970 Square Feet Lot
$824,700 Zestimate®
$276/sqft
$3,807 Estimated rent
Home value
$824,700
$783,000 - $866,000
$3,807/mo
Zestimate® history
Loading...
Owner options
Explore your selling options
What's special
REDUCED TO SELL! This Morgan Hill home is actually a 4 BR + an office + extra room in primary. Downstairs you'll find one of the bedrooms and the office. The house features a lot of naturally lit up rooms including a huge living /dining area with large ceramic tiled walkways and carpets. The kitchen areas include a pantry, a center island with overhang for breakfast stools, gas burner stove top, built-in microwave and plenty of cabinets and a nook area for your kitchen table. The family room features a fireplace, a large alcove for your television and speaker hook ups for surround-sound speakers. The laundry room is downstairs along with an extra-large closet that is across from and could be used with the office if needed for a 5th bedroom. The primary bedroom has plenty of room for your retreat. (The 5th BR on tax record is combined into make a very large primary bedroom.) The Pool-sized backyard includes a patio and lots of grass. The Morgan Hill Association amenities are within walking distance and include a club house, a huge pool, bigger than an Olympic size, plus a small shallow pool, jacuzzi, tennis courts, fitness center, billiard room, plus special activities and monthly classes. Watch for new photos to be uploaded.
Zillow last checked: 8 hours ago
Listing updated: November 28, 2023 at 06:17pm
Listing Provided by:
Reba Marabotto DRE #01765450 951-553-8279,
Brick Well Realty
Bought with:
Julie Boyd, DRE #01051535
Home Buyers Realty
Source: CRMLS,MLS#: SW23115253 Originating MLS: California Regional MLS
Originating MLS: California Regional MLS
Facts & features
Interior
Bedrooms & bathrooms
- Bedrooms: 5
- Bathrooms: 3
- Full bathrooms: 3
- Main level bathrooms: 1
- Main level bedrooms: 1
Heating
- Central
Cooling
- Central Air
Appliances
- Included: Dishwasher, Gas Cooktop, Disposal, Gas Oven
- Laundry: Laundry Room
Features
- Breakfast Bar, Breakfast Area, Separate/Formal Dining Room, Unfurnished, Bedroom on Main Level, Primary Suite, Walk-In Pantry, Walk-In Closet(s)
- Flooring: Carpet, Tile
- Has fireplace: Yes
- Fireplace features: Family Room, Gas
- Common walls with other units/homes: No Common Walls
Interior area
- Total interior livable area: 2,898 sqft
Property
Parking
- Total spaces: 2
- Parking features: Door-Multi, Direct Access, Driveway, Garage Faces Front, Garage, Garage Door Opener
- Attached garage spaces: 2
Features
- Levels: Two
- Stories: 2
- Entry location: Front
- Patio & porch: Patio
- Exterior features: Rain Gutters
- Pool features: Community, Association
- Has spa: Yes
- Spa features: Association
- Fencing: Wood
- Has view: Yes
- View description: Hills, Neighborhood
Lot
- Size: 6,970 sqft
- Features: Front Yard, Gentle Sloping
Details
- Parcel number: 966262006
- Zoning: SP ZONE
- Special conditions: Standard
Construction
Type & style
- Home type: SingleFamily
- Architectural style: Traditional
- Property subtype: Single Family Residence
Materials
- Stucco
- Foundation: Slab
- Roof: Spanish Tile
Condition
- Turnkey
- New construction: No
- Year built: 2004
Utilities & green energy
- Electric: Standard
- Sewer: Public Sewer
- Water: Public
- Utilities for property: Cable Available, Electricity Connected, Natural Gas Connected, Phone Available, Sewer Connected, Water Connected
Community & neighborhood
Security
- Security features: Carbon Monoxide Detector(s), Smoke Detector(s)
Community
- Community features: Curbs, Street Lights, Sidewalks, Pool
Location
- Region: Temecula
HOA & financial
HOA
- Has HOA: Yes
- HOA fee: $109 monthly
- Amenities included: Billiard Room, Clubhouse, Sport Court, Fitness Center, Game Room, Meeting Room, Meeting/Banquet/Party Room, Playground, Pool, Spa/Hot Tub, Tennis Court(s)
- Association name: Morgan Hill Association
- Association phone: 951-698-8511
Other
Other facts
- Listing terms: Cash,Conventional,FHA,VA Loan
Price history
| Date | Event | Price |
|---|---|---|
| 11/28/2023 | Sold | $800,000-3.5%$276/sqft |
Source: | ||
| 10/31/2023 | Pending sale | $829,000$286/sqft |
Source: | ||
| 9/13/2023 | Price change | $829,000-2.4%$286/sqft |
Source: | ||
| 8/2/2023 | Listed for sale | $849,000+209.9%$293/sqft |
Source: | ||
| 2/21/2020 | Listing removed | $2,700$1/sqft |
Source: Brick Well Realty #SW20014580 | ||
Public tax history
| Year | Property taxes | Tax assessment |
|---|---|---|
| 2025 | $11,455 +1.3% | $816,000 +2% |
| 2024 | $11,305 +75% | $800,000 +117.3% |
| 2023 | $6,458 +1.5% | $368,208 +2% |
Find assessor info on the county website
Neighborhood: 92592
Nearby schools
GreatSchools rating
- 7/10Tony Tobin Elementary SchoolGrades: K-5Distance: 0.3 mi
- 6/10Vail Ranch Middle SchoolGrades: 6-8Distance: 0.7 mi
- 9/10Great Oak High SchoolGrades: 9-12Distance: 2.1 mi
Schools provided by the listing agent
- Elementary: Tony Tobin
- Middle: Vail Ranch
- High: Great Oak
Source: CRMLS. This data may not be complete. We recommend contacting the local school district to confirm school assignments for this home.
Get a cash offer in 3 minutes
Find out how much your home could sell for in as little as 3 minutes with a no-obligation cash offer.
Estimated market value
$824,700
Get a cash offer in 3 minutes
Find out how much your home could sell for in as little as 3 minutes with a no-obligation cash offer.
Estimated market value
$824,700

