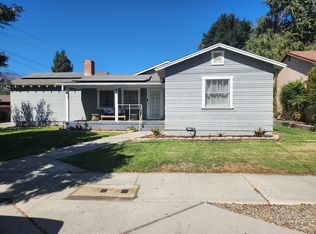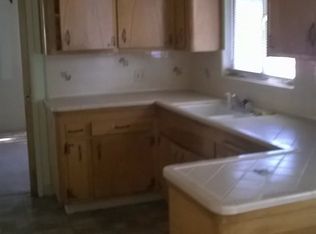Sold for $715,000 on 07/21/25
Listing Provided by:
Marc Sipes DRE #01384127 805-382-9441,
RE/MAX Gold Coast-Beach Marina Office
Bought with: Mejia Real Estate Group
$715,000
339 2nd St, Fillmore, CA 93015
3beds
1,784sqft
Single Family Residence
Built in 1941
0.26 Acres Lot
$708,700 Zestimate®
$401/sqft
$3,643 Estimated rent
Home value
$708,700
$645,000 - $780,000
$3,643/mo
Zestimate® history
Loading...
Owner options
Explore your selling options
What's special
Charming character home with modern upgrades & endless potential. Welcome to this beautiful home nestled on a spacious corner lot in a desirable neighborhood. FEATURES YOU'LL LOVE: Kitchen granite countertops, double ovens & 2 dishwasher drawers - chef's dream! Island sink, for added prep space, 2 wood burning fireplaces, both with optional gas hook up, Original wood flooring & dual paned windows, central air and heat for year round comfort. ADU potential is there - ideal for guest or extra income. Whether you're entertaining in the beautiful backyard or relaxing by fireplace, or harvesting fresh oranges, this home offers comfort, charm, and a strong sense of community. Don't wait on this wonderful opportunity to owned this one of kind property.
Zillow last checked: 8 hours ago
Listing updated: July 22, 2025 at 12:27pm
Listing Provided by:
Marc Sipes DRE #01384127 805-382-9441,
RE/MAX Gold Coast-Beach Marina Office
Bought with:
Rebeca Mejia, DRE #01987043
Mejia Real Estate Group
Source: CRMLS,MLS#: V1-30279 Originating MLS: California Regional MLS (Ventura & Pasadena-Foothills AORs)
Originating MLS: California Regional MLS (Ventura & Pasadena-Foothills AORs)
Facts & features
Interior
Bedrooms & bathrooms
- Bedrooms: 3
- Bathrooms: 2
- Full bathrooms: 2
Bathroom
- Features: Bathtub, Separate Shower, Tub Shower, Walk-In Shower
Kitchen
- Features: Granite Counters, Kitchen Island
Heating
- Central, Fireplace(s)
Cooling
- Central Air
Appliances
- Included: Convection Oven, Dishwasher, Gas Cooktop, Microwave, Refrigerator, Water Heater
- Laundry: In Garage
Features
- Built-in Features, Ceiling Fan(s), Separate/Formal Dining Room, Granite Counters, Workshop
- Flooring: Tile, Wood
- Windows: Double Pane Windows
- Has fireplace: Yes
- Fireplace features: Family Room, Living Room, Wood Burning
- Common walls with other units/homes: No Common Walls
Interior area
- Total interior livable area: 1,784 sqft
Property
Parking
- Total spaces: 2
- Parking features: Concrete, Garage, Garage Door Opener, On Street
- Garage spaces: 2
Features
- Levels: One
- Stories: 1
- Entry location: Front or side door
- Patio & porch: Concrete
- Pool features: None
- Spa features: None
- Fencing: Block,Vinyl,Wood
- Has view: Yes
- View description: None
Lot
- Size: 0.26 Acres
- Features: Back Yard, Corner Lot, Landscaped, Level, Sprinklers None
Details
- Additional structures: Guest House Detached, Shed(s), Workshop
- Parcel number: 0500193255
- Special conditions: Standard
Construction
Type & style
- Home type: SingleFamily
- Property subtype: Single Family Residence
Materials
- Foundation: Raised
- Roof: Composition
Condition
- Year built: 1941
Utilities & green energy
- Sewer: Public Sewer
- Water: Public
Community & neighborhood
Community
- Community features: Suburban, Sidewalks
Location
- Region: Fillmore
Other
Other facts
- Listing terms: Cash,Conventional
- Road surface type: Paved
Price history
| Date | Event | Price |
|---|---|---|
| 7/21/2025 | Sold | $715,000-4.5%$401/sqft |
Source: | ||
| 7/3/2025 | Pending sale | $749,000$420/sqft |
Source: | ||
| 6/20/2025 | Contingent | $749,000$420/sqft |
Source: | ||
| 6/12/2025 | Listed for sale | $749,000$420/sqft |
Source: | ||
| 6/4/2025 | Contingent | $749,000$420/sqft |
Source: | ||
Public tax history
| Year | Property taxes | Tax assessment |
|---|---|---|
| 2025 | $3,789 +8.6% | $317,102 +2% |
| 2024 | $3,489 | $310,885 +2% |
| 2023 | $3,489 +8.1% | $304,790 +2% |
Find assessor info on the county website
Neighborhood: 93015
Nearby schools
GreatSchools rating
- 4/10San Cayetano Elementary SchoolGrades: K-5Distance: 0.1 mi
- 3/10Fillmore Middle SchoolGrades: 6-8Distance: 0.6 mi
- 6/10Fillmore Senior High SchoolGrades: 9-12Distance: 0.3 mi
Get a cash offer in 3 minutes
Find out how much your home could sell for in as little as 3 minutes with a no-obligation cash offer.
Estimated market value
$708,700
Get a cash offer in 3 minutes
Find out how much your home could sell for in as little as 3 minutes with a no-obligation cash offer.
Estimated market value
$708,700

