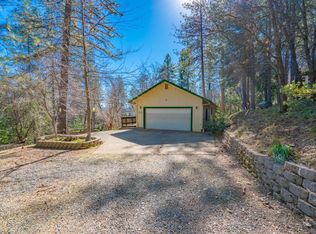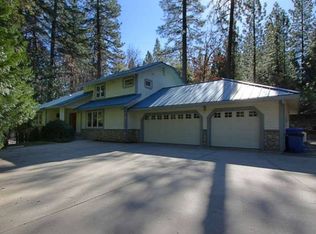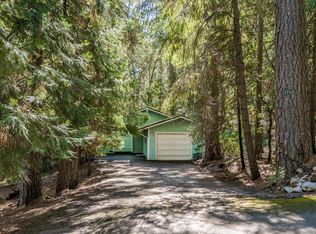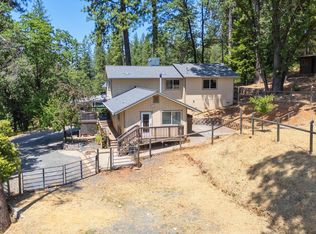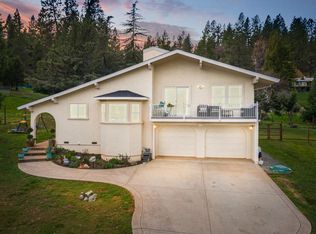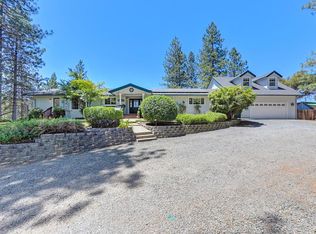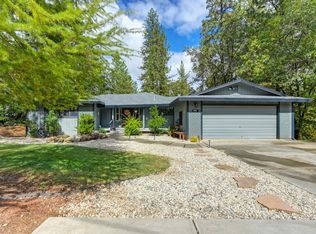Family Retreat Home in Alpine Meadows 3,000 sq.ft. on 1.2 acres A rare offering in the prestigious Alpine Meadows (Colfax) community a home originally built as a private retreat for the Wrigley family. This spacious single-level residence spans 3,000 sq.ft. on a 1.2-acre lot, providing complete privacy, security, and a resort-like atmosphere every day. Grounds mature trees, professional landscaping, secluded lounge areas, and cascading waterfalls. Together, they create the feeling of a private park, perfect for peaceful living away from city noise. Interiors a bright sunroom with panoramic windows, a kitchen with granite countertops and stainless steel appliances, a living room with a fireplace and direct garden access. Three bedrooms, plus a primary suite with its own fireplace and French doors opening to a private garden. For whom for those seeking not just a house, but a safe family haven or a retreat filled with history and nature. This combination of privacy, location, and history is truly one of a kind.
Active
$529,000
339 Alpine Dr, Colfax, CA 95713
3beds
2,996sqft
Est.:
Single Family Residence
Built in 1962
1.23 Acres Lot
$524,700 Zestimate®
$177/sqft
$130/mo HOA
What's special
Cascading waterfallsMature treesPrivate gardenKitchen with granite countertopsSecluded lounge areasStainless steel appliancesDirect garden access
- 1 day |
- 406 |
- 38 |
Likely to sell faster than
Zillow last checked: 8 hours ago
Listing updated: December 18, 2025 at 01:57pm
Listed by:
Vlad Okel DRE #01865323 916-715-2089,
Capital Group Realty, Inc.
Source: MetroList Services of CA,MLS#: 225152606Originating MLS: MetroList Services, Inc.
Tour with a local agent
Facts & features
Interior
Bedrooms & bathrooms
- Bedrooms: 3
- Bathrooms: 4
- Full bathrooms: 3
- Partial bathrooms: 1
Primary bathroom
- Features: Closet, Shower Stall(s), Double Vanity, Granite Counters, Window
Dining room
- Features: Breakfast Nook, Bar, Dining/Family Combo
Kitchen
- Features: Breakfast Area, Granite Counters
Heating
- Central, Fireplace Insert
Cooling
- Ceiling Fan(s), Central Air
Appliances
- Included: Built-In Electric Oven, Range Hood, Ice Maker, Dishwasher, Disposal, Microwave, Electric Cooktop, Electric Water Heater
- Laundry: Cabinets, Sink, Inside Room
Features
- Flooring: Carpet, Laminate, Tile
- Number of fireplaces: 2
- Fireplace features: Insert, Living Room, Wood Burning
Interior area
- Total interior livable area: 2,996 sqft
Property
Parking
- Total spaces: 2
- Parking features: Attached, Garage Faces Front
- Attached garage spaces: 2
Features
- Stories: 1
- Fencing: Partial
Lot
- Size: 1.23 Acres
- Features: Private, Secluded
Details
- Parcel number: 063284022000
- Zoning description: Res
- Special conditions: Standard
Construction
Type & style
- Home type: SingleFamily
- Property subtype: Single Family Residence
Materials
- Frame, Wood
- Foundation: Raised
- Roof: Metal
Condition
- Year built: 1962
Utilities & green energy
- Sewer: Septic System
- Water: Private
- Utilities for property: Public
Community & HOA
HOA
- Has HOA: Yes
- Amenities included: None
- Services included: Water
- HOA fee: $130 monthly
Location
- Region: Colfax
Financial & listing details
- Price per square foot: $177/sqft
- Tax assessed value: $480,598
- Annual tax amount: $4,968
- Price range: $529K - $529K
- Date on market: 12/18/2025
Estimated market value
$524,700
$498,000 - $551,000
$3,007/mo
Price history
Price history
| Date | Event | Price |
|---|---|---|
| 12/18/2025 | Listed for sale | $529,000$177/sqft |
Source: MetroList Services of CA #225152606 Report a problem | ||
| 11/4/2025 | Listing removed | $529,000$177/sqft |
Source: MetroList Services of CA #225113493 Report a problem | ||
| 9/16/2025 | Price change | $529,000-8.6%$177/sqft |
Source: MetroList Services of CA #225113493 Report a problem | ||
| 9/9/2025 | Price change | $579,000-1.7%$193/sqft |
Source: MetroList Services of CA #225113493 Report a problem | ||
| 8/29/2025 | Listed for sale | $589,000$197/sqft |
Source: MetroList Services of CA #225113493 Report a problem | ||
Public tax history
Public tax history
| Year | Property taxes | Tax assessment |
|---|---|---|
| 2025 | $4,968 -0.7% | $480,598 +2% |
| 2024 | $5,001 +1.5% | $471,175 +2% |
| 2023 | $4,927 +1.8% | $461,937 +2% |
Find assessor info on the county website
BuyAbility℠ payment
Est. payment
$3,324/mo
Principal & interest
$2528
Property taxes
$481
Other costs
$315
Climate risks
Neighborhood: 95713
Nearby schools
GreatSchools rating
- 3/10Colfax Elementary SchoolGrades: K-8Distance: 4.3 mi
- 9/10Colfax High SchoolGrades: 9-12Distance: 4.2 mi
- Loading
- Loading
