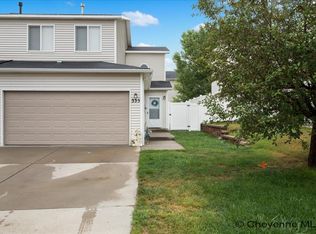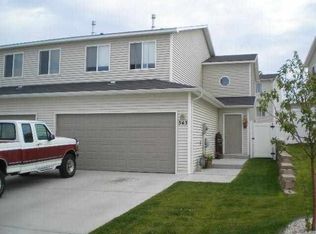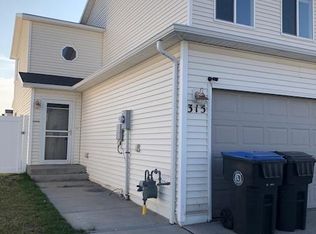Sold on 06/03/24
Price Unknown
339 Arkel Way, Cheyenne, WY 82007
3beds
1,482sqft
Townhouse, Residential
Built in 2005
3,484.8 Square Feet Lot
$292,400 Zestimate®
$--/sqft
$1,807 Estimated rent
Home value
$292,400
$275,000 - $310,000
$1,807/mo
Zestimate® history
Loading...
Owner options
Explore your selling options
What's special
Offered at a competitive price point, this townhouse represents not just a smart financial investment but an investment in your future. Whether you're a first-time homebuyer, an investor or simply seeking a change, 339 Arkel Way offers unparalleled value and opportunity. Constructed in 2005, this 3 bedroom, 3 bathroom townhouse is the embodiment of spacious and contemporary living. Spread across 1482 square feet, this home has been designed to maximize comfort and style, ensuring it caters to every aspect of your daily life. As you step inside, you're greeted by a thoughtfully laid-out and functional interior. The ground floor boasts an open-concept living and dining area, perfect for hosting gatherings or enjoying peaceful evenings with loved ones. Large windows illuminate the space with natural light, creating a warm and inviting atmosphere. The sliding glass door opens to an exterior blank canvas waiting for your personal touch - envision morning coffees in the sunshine, or evening barbecues under the stars on the large cement patio. It's an ideal spot for creating unforgettable memories. Upstairs you find each of the 3 bedrooms are their own cozy retreat designed to offer peace and privacy. The master suite, in particular, serves as a sanctuary, complete with its own full bathroom for added convenience. Don't miss out on this opportunity to own a slice of South Park Estates - where your future awaits. Contact us today to schedule a private showing and experience firsthand what 339 Arkel Way promises.
Zillow last checked: 8 hours ago
Listing updated: June 09, 2024 at 06:43am
Listed by:
Alyssa Renneisen 307-286-5859,
Peak Properties, LLC
Bought with:
Erika Bachy
Coldwell Banker, The Property Exchange
Source: Cheyenne BOR,MLS#: 93165
Facts & features
Interior
Bedrooms & bathrooms
- Bedrooms: 3
- Bathrooms: 3
- Full bathrooms: 2
- 1/2 bathrooms: 1
- Main level bathrooms: 1
Primary bedroom
- Level: Upper
- Area: 182
- Dimensions: 14 x 13
Bedroom 2
- Level: Upper
- Area: 156
- Dimensions: 12 x 13
Bedroom 3
- Level: Upper
- Area: 143
- Dimensions: 11 x 13
Bathroom 1
- Features: 1/2
- Level: Main
Bathroom 2
- Features: Full
- Level: Upper
Bathroom 3
- Features: Full
- Level: Upper
Dining room
- Level: Main
- Area: 143
- Dimensions: 13 x 11
Kitchen
- Level: Main
- Area: 117
- Dimensions: 13 x 9
Living room
- Level: Main
- Area: 168
- Dimensions: 14 x 12
Heating
- Forced Air, Natural Gas
Cooling
- Central Air
Appliances
- Included: Dishwasher, Disposal, Microwave, Range, Refrigerator
- Laundry: Upper Level
Features
- Pantry, Separate Dining, Walk-In Closet(s)
- Flooring: Laminate
- Basement: None
- Number of fireplaces: 1
- Fireplace features: One, Gas
- Common walls with other units/homes: End Unit
Interior area
- Total structure area: 1,482
- Total interior livable area: 1,482 sqft
- Finished area above ground: 1,482
Property
Parking
- Total spaces: 2
- Parking features: 2 Car Attached, Garage Door Opener
- Attached garage spaces: 2
Accessibility
- Accessibility features: None
Features
- Levels: Two
- Stories: 2
- Patio & porch: Patio
- Fencing: Back Yard
Lot
- Size: 3,484 sqft
- Dimensions: 3482
- Features: Front Yard Sod/Grass, Backyard Sod/Grass
Details
- Additional structures: Utility Shed
- Parcel number: 13660643705000
- Special conditions: Arms Length Sale
Construction
Type & style
- Home type: Townhouse
- Property subtype: Townhouse, Residential
- Attached to another structure: Yes
Materials
- Vinyl Siding
- Foundation: Slab
- Roof: Composition/Asphalt
Condition
- New construction: No
- Year built: 2005
Utilities & green energy
- Electric: Black Hills Energy
- Gas: Black Hills Energy
- Sewer: City Sewer
- Water: Public
Green energy
- Energy efficient items: Thermostat
Community & neighborhood
Security
- Security features: Security System
Location
- Region: Cheyenne
- Subdivision: South Park Est
Other
Other facts
- Listing agreement: N
- Listing terms: Cash,Consider All,Conventional,FHA,VA Loan
Price history
| Date | Event | Price |
|---|---|---|
| 6/3/2024 | Sold | -- |
Source: | ||
| 4/18/2024 | Pending sale | $282,500$191/sqft |
Source: | ||
| 4/16/2024 | Listed for sale | $282,500+20.2%$191/sqft |
Source: | ||
| 5/28/2021 | Sold | -- |
Source: | ||
| 4/20/2021 | Pending sale | $235,000$159/sqft |
Source: Cheyenne BOR #81901 | ||
Public tax history
| Year | Property taxes | Tax assessment |
|---|---|---|
| 2024 | $1,691 +3.3% | $23,916 +3.3% |
| 2023 | $1,636 +5.9% | $23,142 +8.1% |
| 2022 | $1,545 +15% | $21,409 +15.3% |
Find assessor info on the county website
Neighborhood: 82007
Nearby schools
GreatSchools rating
- 3/10Cole Elementary SchoolGrades: PK-6Distance: 0.3 mi
- 2/10Johnson Junior High SchoolGrades: 7-8Distance: 0.6 mi
- 2/10South High SchoolGrades: 9-12Distance: 0.8 mi


