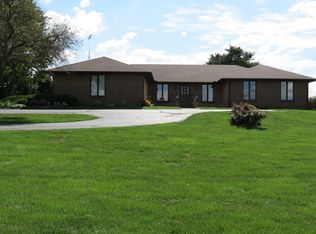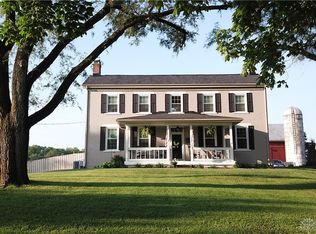Sold for $500,000
$500,000
339 Brush Row Rd, Xenia, OH 45385
4beds
2,852sqft
Single Family Residence
Built in 1984
1.45 Acres Lot
$515,600 Zestimate®
$175/sqft
$2,861 Estimated rent
Home value
$515,600
$459,000 - $577,000
$2,861/mo
Zestimate® history
Loading...
Owner options
Explore your selling options
What's special
So much to say about this one! Stunning and well-maintained 2-story brick with a beautiful 1.45-acre country lot surrounded by some of Southwestern Ohio's most beautiful farmland! Nearly 3,800 total SFLA (including finished basement area) with four large bedrooms, 2.5 baths, and loads of extra space. Features large great room off back for easy entertaining, roomy lower-level family-time area with accompanying game room, wood flooring in kitchen/breakfast nook/living area, large mud room, blacktopped circular driveway, and lots of southern windows. Newly installed quartz counters accent the well-designed kitchen area. Step outside onto the large wood deck and down to the rear yard. Looking for storage? You'll have to go shopping to fill up all the space! Only two families have lived in this great home and both have provided great nurture and care! This one offers so much. You'll be glad you looked!
Zillow last checked: 8 hours ago
Listing updated: May 13, 2025 at 01:06pm
Listed by:
Bart K Sheridan (937)766-2300,
Sheridans LLC,
Nathan Sheridan 937-751-2341,
Sheridans LLC
Bought with:
Rhonda Chambal, 2022001210
Irongate Inc.
Source: DABR MLS,MLS#: 929329 Originating MLS: Dayton Area Board of REALTORS
Originating MLS: Dayton Area Board of REALTORS
Facts & features
Interior
Bedrooms & bathrooms
- Bedrooms: 4
- Bathrooms: 3
- Full bathrooms: 2
- 1/2 bathrooms: 1
- Main level bathrooms: 1
Primary bedroom
- Level: Second
- Dimensions: 18 x 16
Bedroom
- Level: Second
- Dimensions: 17 x 12
Bedroom
- Level: Second
- Dimensions: 14 x 13
Bedroom
- Level: Second
- Dimensions: 12 x 12
Breakfast room nook
- Level: Main
- Dimensions: 11 x 10
Dining room
- Level: Main
- Dimensions: 14 x 14
Entry foyer
- Level: Main
- Dimensions: 9 x 9
Family room
- Level: Main
- Dimensions: 18 x 14
Game room
- Level: Lower
- Dimensions: 21 x 20
Great room
- Level: Main
- Dimensions: 24 x 18
Kitchen
- Level: Main
- Dimensions: 15 x 10
Living room
- Level: Main
- Dimensions: 15 x 12
Living room
- Level: Lower
- Dimensions: 24 x 13
Mud room
- Level: Main
- Dimensions: 20 x 10
Utility room
- Level: Main
- Dimensions: 8 x 5
Heating
- Electric, Forced Air
Cooling
- Central Air
Appliances
- Included: Dryer, Dishwasher, Range, Washer
Features
- Quartz Counters, Solid Surface Counters
- Basement: Full,Finished
Interior area
- Total structure area: 2,852
- Total interior livable area: 2,852 sqft
Property
Parking
- Total spaces: 2
- Parking features: Attached, Garage, Two Car Garage, Garage Door Opener
- Attached garage spaces: 2
Features
- Levels: Two
- Stories: 2
- Exterior features: Storage
Lot
- Size: 1.45 Acres
- Dimensions: 160' x 396'
Details
- Additional structures: Shed(s)
- Parcel number: M36000100130009400
- Zoning: Agricultural
- Zoning description: Agricultural
Construction
Type & style
- Home type: SingleFamily
- Property subtype: Single Family Residence
Materials
- Frame, Vinyl Siding
Condition
- Year built: 1984
Utilities & green energy
- Sewer: Septic Tank
- Water: Well
- Utilities for property: Septic Available, Water Available
Community & neighborhood
Location
- Region: Xenia
- Subdivision: Rocky Ridge Sub
Other
Other facts
- Listing terms: Conventional,FHA,VA Loan
Price history
| Date | Event | Price |
|---|---|---|
| 5/13/2025 | Sold | $500,000-2%$175/sqft |
Source: | ||
| 4/7/2025 | Contingent | $510,000$179/sqft |
Source: | ||
| 3/11/2025 | Listed for sale | $510,000+121.7%$179/sqft |
Source: | ||
| 7/10/2013 | Sold | $230,000$81/sqft |
Source: Public Record Report a problem | ||
Public tax history
| Year | Property taxes | Tax assessment |
|---|---|---|
| 2024 | $5,215 -0.5% | $109,840 |
| 2023 | $5,243 +14.1% | $109,840 +25.2% |
| 2022 | $4,594 -1.3% | $87,750 |
Find assessor info on the county website
Neighborhood: 45385
Nearby schools
GreatSchools rating
- 6/10Tecumseh Elementary SchoolGrades: K-5Distance: 1.2 mi
- 5/10Warner Middle SchoolGrades: 6-8Distance: 4 mi
- 3/10Xenia High SchoolGrades: 9-12Distance: 1.5 mi
Schools provided by the listing agent
- District: Xenia
Source: DABR MLS. This data may not be complete. We recommend contacting the local school district to confirm school assignments for this home.
Get a cash offer in 3 minutes
Find out how much your home could sell for in as little as 3 minutes with a no-obligation cash offer.
Estimated market value$515,600
Get a cash offer in 3 minutes
Find out how much your home could sell for in as little as 3 minutes with a no-obligation cash offer.
Estimated market value
$515,600

