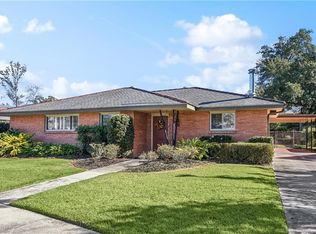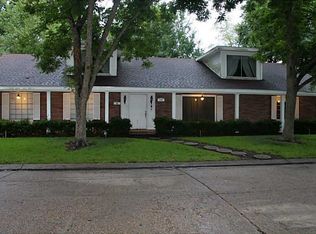Closed
Price Unknown
339 Celeste Ave, River Ridge, LA 70123
5beds
3,257sqft
Single Family Residence
Built in 2023
6,851.99 Square Feet Lot
$840,900 Zestimate®
$--/sqft
$3,658 Estimated rent
Maximize your home sale
Get more eyes on your listing so you can sell faster and for more.
Home value
$840,900
$774,000 - $908,000
$3,658/mo
Zestimate® history
Loading...
Owner options
Explore your selling options
What's special
Welcome to this newer construction home situated just one block from Little Farms Playground. This property is the perfect combination of modern elegance and comfortable living. The foyer flows into an open concept living area and the spacious living room has an abundance of natural light, creating a warm and inviting atmosphere. The adjacent dining area and kitchen make this home an ideal space for entertaining guests. In the kitchen you will find high end appliances, beautiful cabinets, a wine cooler and a convenient wet bar area. The main level of this home boasts a large primary bedroom, complete with a luxurious en-suite bathroom and a spacious walk-in closet. Upstairs you will find four bedrooms, a flex space/game room and two full bathrooms. Additionally, plantation shutters can be found on all of the windows on the front of the home, adding a touch of sophistication. The comfortable outdoor patio is already equipped and ready for an outdoor kitchen. This space will be a great addition when hosting gatherings or enjoying the outdoors.
Zillow last checked: 8 hours ago
Listing updated: October 20, 2023 at 10:30am
Listed by:
Erin Helwig 504-909-8903,
RE/MAX Living,
Rebecca Weber 504-400-0501,
RE/MAX Living
Bought with:
Katherine Eshleman
McEnery Residential, LLC
Source: GSREIN,MLS#: 2410440
Facts & features
Interior
Bedrooms & bathrooms
- Bedrooms: 5
- Bathrooms: 4
- Full bathrooms: 3
- 1/2 bathrooms: 1
Primary bedroom
- Level: Lower
- Dimensions: 16.3300 x 16.6700
Bedroom
- Level: Upper
- Dimensions: 12.6700 x 10.6700
Bedroom
- Level: Upper
- Dimensions: 11.7500 x 11.3300
Bedroom
- Level: Upper
- Dimensions: 14.6700 x 13.1700
Bedroom
- Level: Upper
- Dimensions: 16.3300 x 11.8300
Primary bathroom
- Level: Lower
- Dimensions: 12.8300 x 11.6700
Bathroom
- Level: Upper
- Dimensions: 9.0000 x 5.3300
Bathroom
- Level: Upper
- Dimensions: 11.0000 x 8.6700
Breakfast room nook
- Level: Lower
- Dimensions: 14.3300 x 11.5800
Half bath
- Level: Lower
- Dimensions: 7.9200 x 4.0000
Kitchen
- Level: Lower
- Dimensions: 14.3300 x 18.6700
Laundry
- Level: Lower
- Dimensions: 6.8300 x 7.0000
Living room
- Level: Lower
- Dimensions: 21.6700 x 18.6700
Loft
- Level: Upper
- Dimensions: 12.6700 x 9.6700
Mud room
- Level: Lower
- Dimensions: 6.6700 x 7.3300
Office
- Level: Lower
- Dimensions: 11.4200 x 11.6700
Patio
- Level: Lower
- Dimensions: 21.6700 x 11.5800
Heating
- Central, Multiple Heating Units
Cooling
- Central Air, 2 Units
Appliances
- Included: Dishwasher, Ice Maker, Microwave, Oven, Range, Refrigerator, Wine Cooler, ENERGY STAR Qualified Appliances
Features
- Attic, Pantry, Stone Counters, Vaulted Ceiling(s)
- Windows: Storm Window(s)
- Has fireplace: Yes
- Fireplace features: Gas
Interior area
- Total structure area: 3,902
- Total interior livable area: 3,257 sqft
Property
Parking
- Parking features: Attached, Garage, Garage Door Opener
- Has garage: Yes
Features
- Levels: Two
- Stories: 2
- Patio & porch: Concrete, Covered
- Pool features: None
Lot
- Size: 6,851 sqft
- Dimensions: 50 x 137
- Features: City Lot, Rectangular Lot
Details
- Parcel number: 8910002484
- Special conditions: None
Construction
Type & style
- Home type: SingleFamily
- Architectural style: Traditional
- Property subtype: Single Family Residence
Materials
- HardiPlank Type, Stucco
- Foundation: Slab
- Roof: Shingle
Condition
- Excellent,Resale
- New construction: No
- Year built: 2023
Utilities & green energy
- Sewer: Public Sewer
- Water: Public
Green energy
- Energy efficient items: Appliances, Lighting, Water Heater, Windows
Community & neighborhood
Location
- Region: River Ridge
Price history
| Date | Event | Price |
|---|---|---|
| 10/20/2023 | Sold | -- |
Source: | ||
| 9/20/2023 | Pending sale | $875,000$269/sqft |
Source: | ||
| 8/29/2023 | Listed for sale | $875,000-2.2%$269/sqft |
Source: | ||
| 1/30/2023 | Sold | -- |
Source: | ||
| 11/29/2022 | Pending sale | $895,000$275/sqft |
Source: | ||
Public tax history
Tax history is unavailable.
Neighborhood: 70123
Nearby schools
GreatSchools rating
- 6/10Hazel Park/Hilda Knoff SchoolGrades: PK-8Distance: 1.6 mi
- 7/10Riverdale High SchoolGrades: 9-12Distance: 3.2 mi
Sell for more on Zillow
Get a free Zillow Showcase℠ listing and you could sell for .
$840,900
2% more+ $16,818
With Zillow Showcase(estimated)
$857,718
