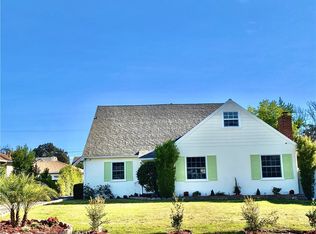Located in the highly desirable Highland Oaks neighborhood of Arcadia, 339 E Floral Avenue is a beautifully maintained south-facing Mur-Sol custom home built in 1997. Offering approximately 3,155 square feet of elegant living space on a 7,535 square foot lot, this residence features 5 bedrooms and 3.5 bathrooms, including two main-level bedrooms ideal for guests or multi-generational living. The formal living and dining rooms boast soaring ceilings, marble floors, decorative columns, a chandelier, and a cozy fireplace, creating a grand yet welcoming atmosphere. The gourmet kitchen is equipped with granite countertops, a breakfast bar, stainless steel appliances, and a bright bay-window breakfast nook. The spacious family room includes hardwood floors, crown molding, built-in shelves, a wet bar, and sliding glass doors that lead to the serene backyard perfect for relaxing or entertaining. The luxurious master suite features dual sinks, a soaking tub, separate shower, and a walk-in closet. Additional highlights include an indoor laundry room, a 3-car attached garage, and dual-zone central air and heating. The home is conveniently located near the 210 freeway, supermarkets, restaurants, and is within walking distance to top-rated Arcadia schools including Foothills Middle School and Highland Oaks Elementary. This is a rare opportunity to lease a move-in ready home in one of Arcadia's most sought-after neighborhoods.
House for rent
$5,700/mo
339 E Floral Ave, Arcadia, CA 91006
5beds
3,155sqft
Price may not include required fees and charges.
Singlefamily
Available now
Cats, small dogs OK
Central air
Electric dryer hookup laundry
3 Attached garage spaces parking
Central, fireplace
What's special
Cozy fireplaceSerene backyardGourmet kitchenMarble floorsDecorative columnsLuxurious master suiteSpacious family room
- 11 days
- on Zillow |
- -- |
- -- |
Travel times
Add up to $600/yr to your down payment
Consider a first-time homebuyer savings account designed to grow your down payment with up to a 6% match & 4.15% APY.
Facts & features
Interior
Bedrooms & bathrooms
- Bedrooms: 5
- Bathrooms: 4
- Full bathrooms: 3
- 1/2 bathrooms: 1
Rooms
- Room types: Family Room
Heating
- Central, Fireplace
Cooling
- Central Air
Appliances
- Laundry: Electric Dryer Hookup, Gas Dryer Hookup, Hookups, Washer Hookup
Features
- Bedroom on Main Level, Walk In Closet, Walk-In Closet(s)
- Has fireplace: Yes
Interior area
- Total interior livable area: 3,155 sqft
Property
Parking
- Total spaces: 3
- Parking features: Attached, Covered
- Has attached garage: Yes
- Details: Contact manager
Features
- Stories: 2
- Exterior features: Contact manager
Details
- Parcel number: 5772019031
Construction
Type & style
- Home type: SingleFamily
- Property subtype: SingleFamily
Condition
- Year built: 1997
Community & HOA
Location
- Region: Arcadia
Financial & listing details
- Lease term: 12 Months
Price history
| Date | Event | Price |
|---|---|---|
| 7/23/2025 | Listed for rent | $5,700+31%$2/sqft |
Source: CRMLS #TR25162013 | ||
| 6/27/2018 | Listing removed | $4,350$1/sqft |
Source: RE/MAX Estate Properties #PV18138050 | ||
| 6/11/2018 | Listed for rent | $4,350$1/sqft |
Source: RE/MAX Estate Properties #PV18138050 | ||
| 10/19/2016 | Listing removed | $4,350+2.4%$1/sqft |
Source: Zillow Rental Manager | ||
| 8/22/2015 | Listing removed | $4,250$1/sqft |
Source: RE/MAX ESTATE PROPERTIES #PV15142766 | ||
![[object Object]](https://photos.zillowstatic.com/fp/5255e4e980ace0ee6ee0011bef34eb58-p_i.jpg)
