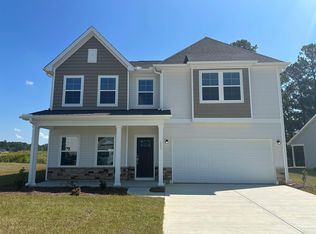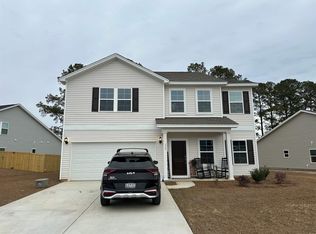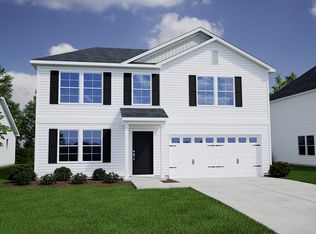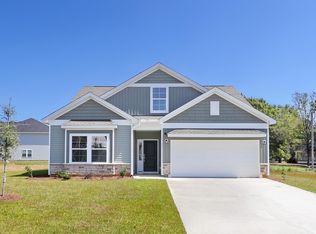Sold for $359,900 on 10/10/25
$359,900
339 Garden Grove St, Conway, SC 29526
5beds
2,247sqft
Single Family Residence
Built in 2025
10,018.8 Square Feet Lot
$358,600 Zestimate®
$160/sqft
$-- Estimated rent
Home value
$358,600
$341,000 - $380,000
Not available
Zestimate® history
Loading...
Owner options
Explore your selling options
What's special
The Gwinnett – with Bonus Guest Suite upstairs Step into this beautifully designed five bedroom, three full bath home in Garden Grove, Conway’s new sought-after new community. An airy, open floor plan unites the kitchen, dining, and living areas—ideal for everything from laid-back movie nights to lively get-togethers. The kitchen impresses with crisp white cabinetry, sleek white quartz counters, a large island, and stainless steel appliances. The adjoining wide-open living space offers generous room to relax or entertain. Tucked privately in the back of the home, the primary suite is a true sanctuary, featuring an expansive walk-in closet and a spa-inspired en-suite bath. Up front, two spacious guest bedrooms share a full bath, and a flexible fourth bedroom downstairs can serve as an office, playroom, or additional guest space. Upstairs is a luxurious guest suite with a full bath - great for visiting family or a private retreat just for relaxing. Slide open the back door to a large covered patio—perfect for morning coffee or evening libations—overlooking a lush backyard ready for your personal touch. From this quiet, “country-quaint” neighborhood you’re just eight minutes from historic downtown Conway’s riverfront restaurants, boutiques, and parks, and a short drive to Myrtle Beach attractions. Home is under construction; photos shown are of a finished Gwinnett model for reference. A completed model is available to tour—book your private showing today!
Zillow last checked: 8 hours ago
Listing updated: October 17, 2025 at 10:26am
Listed by:
Mark D Lamonaca 317-829-4422,
CPG Inc. dba Mungo Homes,
Natalie Deagan 843-457-9951,
CPG Inc. dba Mungo Homes
Bought with:
Mark D Lamonaca, 121388
CPG Inc. dba Mungo Homes
Source: CCAR,MLS#: 2515423 Originating MLS: Coastal Carolinas Association of Realtors
Originating MLS: Coastal Carolinas Association of Realtors
Facts & features
Interior
Bedrooms & bathrooms
- Bedrooms: 5
- Bathrooms: 3
- Full bathrooms: 3
Primary bedroom
- Features: Main Level Master, Walk-In Closet(s)
Primary bathroom
- Features: Dual Sinks, Separate Shower, Vanity
Dining room
- Features: Kitchen/Dining Combo
Kitchen
- Features: Kitchen Island, Pantry, Stainless Steel Appliances, Solid Surface Counters
Other
- Features: Bedroom on Main Level, Entrance Foyer, Utility Room
Other
- Features: Bedroom on Main Level, Entrance Foyer, Utility Room
Heating
- Central, Electric, Gas
Cooling
- Central Air
Appliances
- Included: Dishwasher, Disposal, Microwave, Range
- Laundry: Washer Hookup
Features
- Split Bedrooms, Bedroom on Main Level, Entrance Foyer, Kitchen Island, Stainless Steel Appliances, Solid Surface Counters
- Flooring: Luxury Vinyl, Luxury VinylPlank
- Doors: Insulated Doors
Interior area
- Total structure area: 2,578
- Total interior livable area: 2,247 sqft
Property
Parking
- Total spaces: 4
- Parking features: Attached, Garage, Two Car Garage
- Attached garage spaces: 2
Features
- Levels: One
- Stories: 1
- Patio & porch: Rear Porch
- Exterior features: Porch
- Pool features: Community, Outdoor Pool
Lot
- Size: 10,018 sqft
- Features: Cul-De-Sac, Irregular Lot, Rectangular, Rectangular Lot
Details
- Additional parcels included: ,
- Parcel number: 32501030035
- Zoning: Res
- Special conditions: None
Construction
Type & style
- Home type: SingleFamily
- Architectural style: Traditional
- Property subtype: Single Family Residence
Materials
- Vinyl Siding
- Foundation: Slab
Condition
- Never Occupied
- New construction: Yes
- Year built: 2025
Details
- Builder model: Gwinnett
- Builder name: Mungo Homes
- Warranty included: Yes
Utilities & green energy
- Water: Public
- Utilities for property: Cable Available, Electricity Available, Natural Gas Available, Phone Available, Sewer Available, Underground Utilities, Water Available
Green energy
- Energy efficient items: Doors, Windows
Community & neighborhood
Security
- Security features: Smoke Detector(s)
Community
- Community features: Golf Carts OK, Long Term Rental Allowed, Pool
Location
- Region: Conway
- Subdivision: Garden Grove
HOA & financial
HOA
- Has HOA: Yes
- HOA fee: $98 monthly
- Amenities included: Owner Allowed Golf Cart, Owner Allowed Motorcycle, Pet Restrictions
- Services included: Association Management, Common Areas, Legal/Accounting, Pool(s), Trash
Other
Other facts
- Listing terms: Cash,Conventional,FHA,VA Loan
Price history
| Date | Event | Price |
|---|---|---|
| 10/10/2025 | Sold | $359,900$160/sqft |
Source: | ||
| 9/13/2025 | Contingent | $359,900$160/sqft |
Source: | ||
| 8/19/2025 | Price change | $359,900-1.9%$160/sqft |
Source: | ||
| 6/14/2025 | Listed for sale | $366,900$163/sqft |
Source: | ||
Public tax history
Tax history is unavailable.
Neighborhood: 29526
Nearby schools
GreatSchools rating
- 5/10Homewood Elementary SchoolGrades: PK-5Distance: 1.4 mi
- 4/10Whittemore Park Middle SchoolGrades: 6-8Distance: 3.5 mi
- 5/10Conway High SchoolGrades: 9-12Distance: 2.5 mi
Schools provided by the listing agent
- Elementary: Homewood Elementary School
- Middle: Whittemore Park Middle School
- High: Conway High School
Source: CCAR. This data may not be complete. We recommend contacting the local school district to confirm school assignments for this home.

Get pre-qualified for a loan
At Zillow Home Loans, we can pre-qualify you in as little as 5 minutes with no impact to your credit score.An equal housing lender. NMLS #10287.
Sell for more on Zillow
Get a free Zillow Showcase℠ listing and you could sell for .
$358,600
2% more+ $7,172
With Zillow Showcase(estimated)
$365,772


