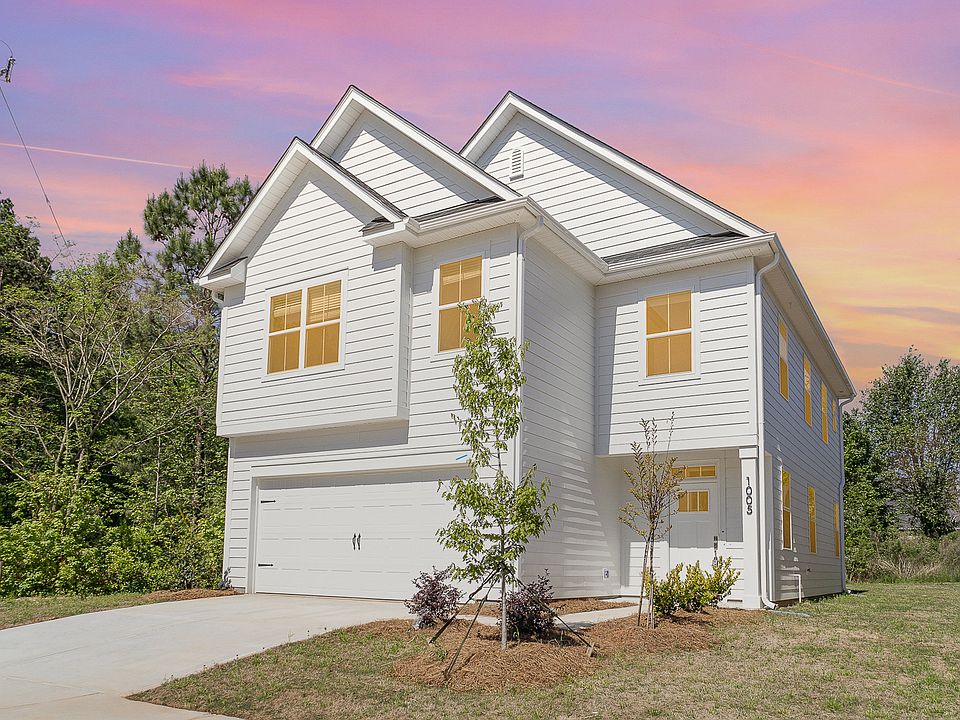Spacious 3 level townhome is nestled on a quiet dead end street yet close to many stores, restaurants and activities. This one car garage property offers a large owner's suite on the main level featuring a luxury master bath and large walk in shower. This home has has quartz countertops throughout with shaker cabinets, stainless steel appliances, and ample counter space. Large family room with lots of natural lighting throughout. Each level is equipped with a bedroom and full bath for your convenience. Nice level large back yard with no HOA. This home combines modern amenities with a tranquil setting, making it a truly rare find . Schedule your private showing today.
*This home qualifies for the FNB Community Uplift program with up to $20K in lender credits to be used towards rate buy down, closing costs, or down payment, up to 100% financing & no PMI through preferred lender. FNB Loan Officer Larry Wise.
Active
$419,900
339 Gray Dr, Charlotte, NC 28213
3beds
2,005sqft
Townhouse
Built in 2025
0.07 Acres Lot
$417,100 Zestimate®
$209/sqft
$-- HOA
What's special
Lots of natural lightingLarge walk in showerAmple counter spaceQuiet dead end streetLuxury master bathQuartz countertopsLarge family room
Call: (980) 238-3550
- 251 days |
- 108 |
- 3 |
Zillow last checked: 7 hours ago
Listing updated: September 17, 2025 at 10:07am
Listing Provided by:
Russ Bogue russ.bogue@redcedarco.com,
Keller Williams South Park,
Armando Saldana,
Keller Williams South Park
Source: Canopy MLS as distributed by MLS GRID,MLS#: 4214778
Travel times
Schedule tour
Select your preferred tour type — either in-person or real-time video tour — then discuss available options with the builder representative you're connected with.
Facts & features
Interior
Bedrooms & bathrooms
- Bedrooms: 3
- Bathrooms: 3
- Full bathrooms: 3
- Main level bedrooms: 1
Primary bedroom
- Level: Main
Bedroom s
- Level: Upper
Bedroom s
- Level: Third
Bathroom full
- Level: Main
Bathroom full
- Level: Upper
Bathroom full
- Level: Third
Dining area
- Level: Upper
Kitchen
- Level: Upper
Laundry
- Level: Third
Living room
- Level: Upper
Office
- Level: Upper
Heating
- Central, Electric
Cooling
- Central Air, Electric
Appliances
- Included: Dishwasher, Disposal, Electric Oven, Electric Range, Microwave
- Laundry: Third Level
Features
- Kitchen Island, Walk-In Closet(s)
- Has basement: No
- Attic: Pull Down Stairs
Interior area
- Total structure area: 1,485
- Total interior livable area: 2,005 sqft
- Finished area above ground: 2,005
- Finished area below ground: 0
Property
Parking
- Total spaces: 1
- Parking features: Attached Garage, Garage Faces Front, Garage on Main Level
- Attached garage spaces: 1
Features
- Levels: Three Or More
- Stories: 3
- Entry location: Main
Lot
- Size: 0.07 Acres
Details
- Parcel number: 04908215
- Zoning: N1-A
- Special conditions: Standard
Construction
Type & style
- Home type: Townhouse
- Property subtype: Townhouse
Materials
- Vinyl
- Foundation: Slab
- Roof: Shingle
Condition
- New construction: Yes
- Year built: 2025
Details
- Builder model: Custom
- Builder name: Red Cedar
Utilities & green energy
- Sewer: Public Sewer
- Water: City
Community & HOA
Community
- Subdivision: Exclusive Homesites
Location
- Region: Charlotte
Financial & listing details
- Price per square foot: $209/sqft
- Tax assessed value: $263,500
- Date on market: 1/31/2025
- Cumulative days on market: 251 days
- Listing terms: Cash,Conventional,FHA,VA Loan
- Road surface type: Concrete, Paved
About the community
Plant your roots with Red Cedar Homes, where quality, design, and livability come together to create homes that stand the test of time. Each of our exclusive homesites is thoughtfully planned and built in prime locations, offering a limited collection of residences designed to fit your lifestyle and your future.
Discover functional floorplans that maximize space, exceptional craftsmanship that reflects attention to every detail, and premium finishes that elevate the everyday. Whether you value comfort, style, or convenience, Red Cedar Homes delivers spaces that feel as good as they look.
From the foundation to the final touch, every home is a reflection of our commitment to building lasting value - creating not just a place to live, but a place to truly belong.
Source: Red Cedar Homes

