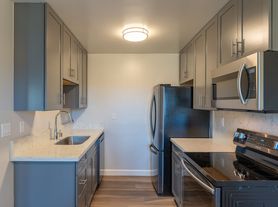Rent: $3,650.00
Deposit: $3,800.00 due at lease signing
Lease: one year minimum
Non-refundable Application fee: $45 per adult
Available: Now
Size: Three Bedrooms, Two Bathroom approx. 1,805 sq. ft.
Restrictions: One small pet possible with additional deposits and references. A picture of pet must accompany any application. Proof of neutering and shots to be provided. We use a third-party pet/animal policy and screening service. Applicants should go to this linkhttps
backuspm. No smoking allowed inside the house or on property. Approved applicant is required to show proof of Renter's insurance, with Backus Properties listed as additional insured, prior to move in.
Appliances: Stainless steel appliances include refrigerator, built in microwave / oven, dishwasher, range hood, 5 burner gas cook top, and washer / dryer (owner will not maintain washer / dryer)
Description: Welcome to this stunning 3-bedroom, 2-bathroom home located in the North Salinas. This property boasts an abundance of natural lighting and ample storage space, including an available space in the storage shed at the backyard (not weather or rodent proof). The home features a separate living room and a cozy family room, complete with a fireplace. The kitchen is a chef's dream with a convenient island, stainless steel appliances, and a dining area. The primary bedroom is a retreat with a large closet featuring built-in storage and a sliding door that leads to the backyard. The additional bedrooms are not to be overlooked, with high ceilings that add to the spacious feel of the home. The oversized two-car garage provides additional storage and parking convenience. This home is a perfect blend of comfort and modern living.
Tenant paid utilities: Gas, electricity, water, and garbagePM: MB
Owner paid utilities: Sewer
Directions: Turn onto W Alvin Dr., turn right onto W Alvin Dr., then left onto McKinnon St., right onto Westminster
House for rent
$3,650/mo
339 Hampton St, Salinas, CA 93906
3beds
1,805sqft
Price may not include required fees and charges.
Single family residence
Available now
Cats, small dogs OK
-- A/C
In unit laundry
-- Parking
-- Heating
What's special
Oversized two-car garageConvenient islandCozy family roomHigh ceilingsDining areaStainless steel appliancesAbundance of natural lighting
- --
- on Zillow |
- --
- views |
- --
- saves |
Travel times
Looking to buy when your lease ends?
Consider a first-time homebuyer savings account designed to grow your down payment with up to a 6% match & a competitive APY.
Facts & features
Interior
Bedrooms & bathrooms
- Bedrooms: 3
- Bathrooms: 2
- Full bathrooms: 2
Appliances
- Included: Dishwasher, Dryer, Microwave, Refrigerator, Stove, Washer
- Laundry: In Unit
Interior area
- Total interior livable area: 1,805 sqft
Property
Parking
- Details: Contact manager
Features
- Exterior features: Range Hood, Sewer
Details
- Parcel number: 211322014000
Construction
Type & style
- Home type: SingleFamily
- Property subtype: Single Family Residence
Community & HOA
Location
- Region: Salinas
Financial & listing details
- Lease term: Contact For Details
Price history
| Date | Event | Price |
|---|---|---|
| 11/5/2025 | Listed for rent | $3,650$2/sqft |
Source: Zillow Rentals | ||
| 12/14/2010 | Sold | $280,000-61.6%$155/sqft |
Source: Public Record | ||
| 3/12/2006 | Sold | $729,500+231.6%$404/sqft |
Source: | ||
| 1/21/1998 | Sold | $220,000$122/sqft |
Source: Public Record | ||
