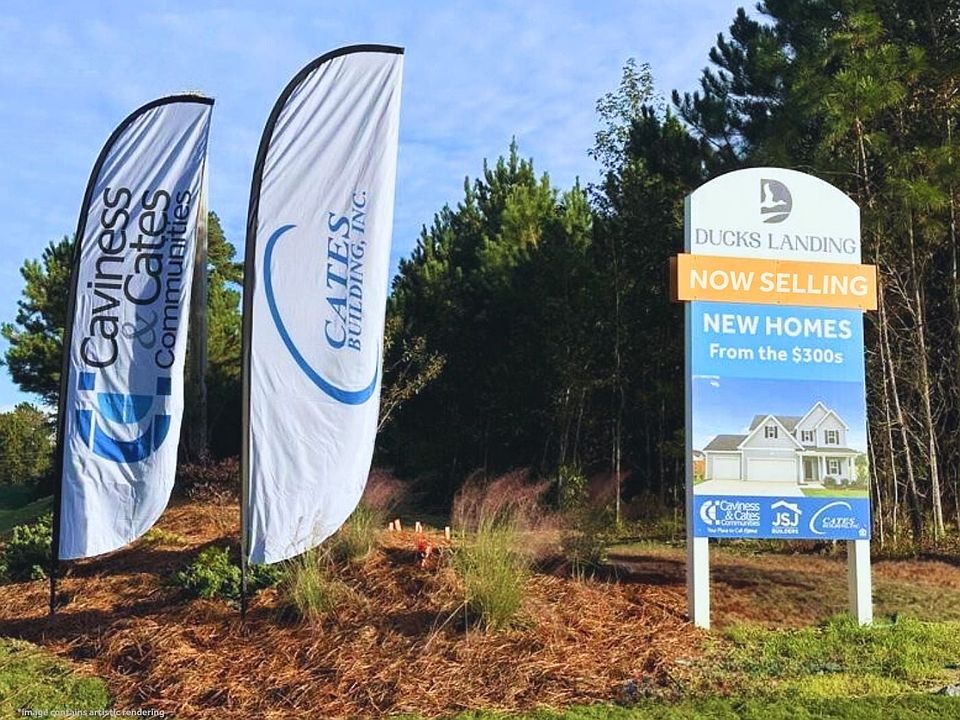Introducing the Tyron Plan—a stylish 3-bedroom, 2.5-bath home with a 1-car garage and $5,000 Builder Incentive! * Step into a bright and spacious great room, perfect for everyday living and entertaining. The open-concept kitchen boasts shaker cabinets, granite countertops, stainless steel appliances, a center island with sink, and a corner pantry—all seamlessly connected to the dining and living areas. Enjoy outdoor living with a rear grill patio just off the kitchen. A convenient half bath completes the first floor. Upstairs, retreat to the private primary suite featuring a tray ceiling, dual-sink vanity, walk-in shower, linen closet, and a large walk-in closet. Two additional bedrooms share a full hall bathroom and have access to a nearby linen closet and centrally located laundry room. Exterior features include low-maintenance vinyl siding, dimensional roof shingles, a smart keypad entry, and a 1-car garage.
New construction
$319,900
339 Hookbill Ln LOT 24, Lillington, NC 27546
3beds
1,644sqft
Single Family Residence
Built in 2025
-- sqft lot
$320,000 Zestimate®
$195/sqft
$42/mo HOA
What's special
Tray ceilingWalk-in showerRear grill patioOpen-concept kitchenCenter island with sinkGranite countertopsCorner pantry
- 102 days |
- 8 |
- 0 |
Zillow last checked: 8 hours ago
Listing updated: October 02, 2025 at 09:56am
Listed by:
QUIOMY ANTONIO,
COLDWELL BANKER ADVANTAGE - YADKIN ROAD
Source: LPRMLS,MLS#: 747672 Originating MLS: Longleaf Pine Realtors
Originating MLS: Longleaf Pine Realtors
Travel times
Schedule tour
Select your preferred tour type — either in-person or real-time video tour — then discuss available options with the builder representative you're connected with.
Facts & features
Interior
Bedrooms & bathrooms
- Bedrooms: 3
- Bathrooms: 3
- Full bathrooms: 2
- 1/2 bathrooms: 1
Heating
- Heat Pump
Cooling
- Central Air, Electric
Appliances
- Included: Dishwasher, Microwave, Range
- Laundry: In Unit
Features
- Ceiling Fan(s), Double Vanity, Eat-in Kitchen, Granite Counters, Kitchen Island, Kitchen/Dining Combo, Separate Shower, Walk-In Closet(s)
- Flooring: Carpet, Laminate, Vinyl
- Basement: None
- Number of fireplaces: 1
- Fireplace features: Electric
Interior area
- Total interior livable area: 1,644 sqft
Property
Parking
- Total spaces: 2
- Parking features: Attached, Garage
- Attached garage spaces: 2
Features
- Levels: Two
- Stories: 2
Lot
- Features: 1/4 to 1/2 Acre Lot, Cleared
- Topography: Cleared
Details
- Parcel number: 010527 0012 24
- Special conditions: Standard
Construction
Type & style
- Home type: SingleFamily
- Architectural style: Two Story
- Property subtype: Single Family Residence
Materials
- Vinyl Siding
Condition
- New Construction
- New construction: Yes
- Year built: 2025
Details
- Builder name: Caviness & Cates
- Warranty included: Yes
Utilities & green energy
- Sewer: None
- Water: Public
- Utilities for property: Sewer Not Available
Community & HOA
Community
- Features: Sidewalks
- Security: Smoke Detector(s)
- Subdivision: Ducks Landing
HOA
- Has HOA: Yes
- HOA fee: $500 annually
- HOA name: Pams LLC
Location
- Region: Lillington
Financial & listing details
- Price per square foot: $195/sqft
- Date on market: 7/25/2025
- Cumulative days on market: 103 days
- Listing terms: Cash,New Loan
- Inclusions: Microwave, Range, Dishwasher
- Exclusions: NOne
- Ownership: Management Company
- Road surface type: Paved
About the community
PlaygroundPark
Duck's Landing.... Where Quiet Comes Standard. Nestled in the peaceful countryside of Lillington, North Carolina, our cozy community offers the calm and quiet of rural living without leaving convenience behind. Just minutes from Fort Bragg, Lillington, Raleigh, and Fayetteville, you can breathe easier while staying close to everything that matters. This is why we love living in Lillington. Choose from thoughtfully curated home plans featuring options like first-floor primary suites, home offices, mud rooms, and charming farmhouse or craftsman-style exteriors. Whether you select a quick move-in home or design your own from our carefully curated packages, every home undergoes a 400+ point third-party inspection and comes with our in-house 1-2-10 year warranty - exceeding industry standards for peace of mind that matches the setting. Future amenities include a tot lot, dog park, and picnic area - all designed to enhance the lifestyle of this nature-framed neighborhood.
Source: Caviness & Cates

