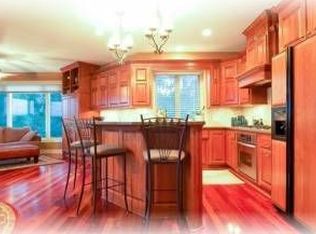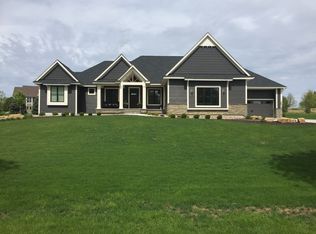Closed
$1,065,000
339 Lindsay Rd, Hudson, WI 54016
4beds
3,614sqft
Single Family Residence
Built in 2008
1.18 Acres Lot
$1,103,000 Zestimate®
$295/sqft
$3,475 Estimated rent
Home value
$1,103,000
$960,000 - $1.27M
$3,475/mo
Zestimate® history
Loading...
Owner options
Explore your selling options
What's special
Welcome to 339 Lindsay Road, a stunning walkout rambler perfectly situated on 1.2 acres along the prestigious Troy Burne Golf Course in Hudson! Built by American Classic Homes out of Stillwater, this property sits on the 17th fairway with views to the 16th green, the 17th fairway and the 18th green.
This beautifully designed 4-bedroom, 3-bath home offers ideal main-floor living with a spacious primary suite and laundry on the main level. High ceilings and expansive windows fill the home with natural light, while smart home wiring ensures modern convenience. The walkout lower level features three additional bedrooms, a large family room, a wet bar, and a relaxing sauna--perfect for entertaining and unwinding. Enjoy the outdoors from the gorgeous screened-in porch with fireplace, composite decking, or the expansive patio surrounded by professionally landscaped gardens. An oversized 3-car garage completes this exceptional property in one of Hudson’s most sought-after golf course communities.
Zillow last checked: 8 hours ago
Listing updated: July 21, 2025 at 01:22pm
Listed by:
Abe Gleeson 651-329-1990,
Coldwell Banker Realty
Bought with:
Kathy E. Madore
Edina Realty, Inc.
Lisa A. Madore
Source: NorthstarMLS as distributed by MLS GRID,MLS#: 6731683
Facts & features
Interior
Bedrooms & bathrooms
- Bedrooms: 4
- Bathrooms: 3
- Full bathrooms: 2
- 1/2 bathrooms: 1
Bedroom 1
- Level: Main
- Area: 255 Square Feet
- Dimensions: 15x17
Bedroom 2
- Level: Lower
- Area: 182 Square Feet
- Dimensions: 13x14
Bedroom 3
- Level: Lower
- Area: 156 Square Feet
- Dimensions: 12x13
Bedroom 4
- Level: Lower
- Area: 144 Square Feet
- Dimensions: 12x12
Den
- Level: Main
- Area: 120 Square Feet
- Dimensions: 10x12
Dining room
- Level: Main
- Area: 180 Square Feet
- Dimensions: 12x15
Family room
- Level: Lower
- Area: 540 Square Feet
- Dimensions: 20x27
Informal dining room
- Level: Main
- Area: 126 Square Feet
- Dimensions: 9x14
Kitchen
- Level: Main
- Area: 196 Square Feet
- Dimensions: 14x14
Laundry
- Level: Main
- Area: 80 Square Feet
- Dimensions: 8x10
Living room
- Level: Main
- Area: 400 Square Feet
- Dimensions: 20x20
Mud room
- Level: Main
- Area: 128 Square Feet
- Dimensions: 8x16
Sauna
- Level: Lower
- Area: 48 Square Feet
- Dimensions: 6x8
Screened porch
- Level: Lower
- Area: 240 Square Feet
- Dimensions: 15x16
Heating
- Forced Air
Cooling
- Central Air
Appliances
- Included: Air-To-Air Exchanger, Cooktop, Dishwasher, Double Oven, Dryer, ENERGY STAR Qualified Appliances, Exhaust Fan, Humidifier, Water Filtration System, Microwave, Refrigerator, Stainless Steel Appliance(s), Wall Oven, Washer, Water Softener Owned
Features
- Basement: Daylight,Egress Window(s),Finished,Full,Walk-Out Access
- Number of fireplaces: 3
- Fireplace features: Amusement Room, Brick, Family Room, Gas, Stone
Interior area
- Total structure area: 3,614
- Total interior livable area: 3,614 sqft
- Finished area above ground: 2,086
- Finished area below ground: 1,528
Property
Parking
- Total spaces: 3
- Parking features: Attached, Garage Door Opener
- Attached garage spaces: 3
- Has uncovered spaces: Yes
Accessibility
- Accessibility features: None
Features
- Levels: One
- Stories: 1
- Patio & porch: Composite Decking, Deck, Patio, Porch, Screened
Lot
- Size: 1.18 Acres
- Dimensions: 191 x 231 x 213 x 324
- Features: On Golf Course, Wooded
Details
- Foundation area: 2086
- Parcel number: 040125840000
- Zoning description: Residential-Single Family
Construction
Type & style
- Home type: SingleFamily
- Property subtype: Single Family Residence
Materials
- Brick/Stone, Fiber Cement
- Roof: Pitched
Condition
- Age of Property: 17
- New construction: No
- Year built: 2008
Utilities & green energy
- Electric: 200+ Amp Service
- Gas: Natural Gas
- Sewer: Private Sewer, Tank with Drainage Field
- Water: Private, Well
Community & neighborhood
Location
- Region: Hudson
- Subdivision: Troy Village Third Add
HOA & financial
HOA
- Has HOA: Yes
- HOA fee: $950 annually
- Services included: Other, Professional Mgmt, Recreation Facility, Shared Amenities
- Association name: Troy Village Homeowners Association
- Association phone: 651-235-4982
Other
Other facts
- Road surface type: Paved
Price history
| Date | Event | Price |
|---|---|---|
| 7/21/2025 | Sold | $1,065,000+12.1%$295/sqft |
Source: | ||
| 7/2/2025 | Pending sale | $950,000$263/sqft |
Source: | ||
| 6/19/2025 | Listed for sale | $950,000+38.2%$263/sqft |
Source: | ||
| 8/11/2016 | Sold | $687,500-1.8%$190/sqft |
Source: | ||
| 7/29/2016 | Listed for sale | $699,900$194/sqft |
Source: Keller Williams - Woodbury - East Suburban #4686300 Report a problem | ||
Public tax history
| Year | Property taxes | Tax assessment |
|---|---|---|
| 2024 | $10,069 +4.4% | $812,100 |
| 2023 | $9,642 +18.2% | $812,100 |
| 2022 | $8,155 -5.5% | $812,100 +34.1% |
Find assessor info on the county website
Neighborhood: 54016
Nearby schools
GreatSchools rating
- 6/10Westside Elementary SchoolGrades: PK-5Distance: 5.8 mi
- 7/10Meyer Middle SchoolGrades: 6-8Distance: 6.9 mi
- 9/10River Falls High SchoolGrades: 9-12Distance: 7.5 mi
Get a cash offer in 3 minutes
Find out how much your home could sell for in as little as 3 minutes with a no-obligation cash offer.
Estimated market value$1,103,000
Get a cash offer in 3 minutes
Find out how much your home could sell for in as little as 3 minutes with a no-obligation cash offer.
Estimated market value
$1,103,000

