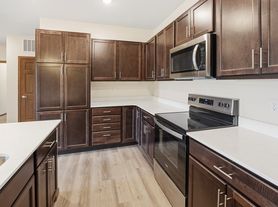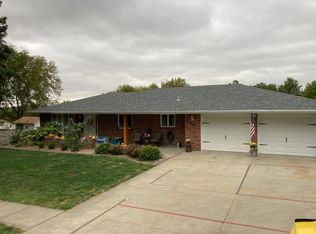A Historic Hickman home, remodeled and ready to Rent! Located in the Norris School District.
Available December 1st. Private lot, on the walking trail and full shade.
4 Bedroom, 1 Bathroom
Full Kitchen, Living room, Dining room, mudroom and two bedrooms on first floor
Two bedrooms on second floor
Small dogs Ok with approval, no cats
First month's rent and deposit due at signing
Tenant is responsible for all lawn care and snow removal
All electric and utilities are paid by tenant
House for rent
Accepts Zillow applications
$1,750/mo
339 Locust St, Hickman, NE 68372
4beds
1,400sqft
Price may not include required fees and charges.
Single family residence
Available Mon Dec 1 2025
Small dogs OK
Central air
In unit laundry
Detached parking
Heat pump
What's special
Full shadePrivate lotFull kitchenDining roomWalking trail
- 11 days |
- -- |
- -- |
Travel times
Facts & features
Interior
Bedrooms & bathrooms
- Bedrooms: 4
- Bathrooms: 1
- Full bathrooms: 1
Heating
- Heat Pump
Cooling
- Central Air
Appliances
- Included: Dishwasher, Dryer, Freezer, Oven, Refrigerator, Washer
- Laundry: In Unit
Features
- Flooring: Carpet, Hardwood, Tile
Interior area
- Total interior livable area: 1,400 sqft
Property
Parking
- Parking features: Detached
- Details: Contact manager
Features
- Exterior features: Electricity not included in rent
Details
- Parcel number: 1533231001000
Construction
Type & style
- Home type: SingleFamily
- Property subtype: Single Family Residence
Community & HOA
Location
- Region: Hickman
Financial & listing details
- Lease term: 1 Year
Price history
| Date | Event | Price |
|---|---|---|
| 11/12/2025 | Listed for rent | $1,750$1/sqft |
Source: Zillow Rentals | ||
| 8/27/2025 | Sold | $150,000$107/sqft |
Source: | ||
| 7/29/2025 | Pending sale | $150,000+81.8%$107/sqft |
Source: | ||
| 4/16/2012 | Sold | $82,500+10%$59/sqft |
Source: | ||
| 2/10/2004 | Sold | $75,000$54/sqft |
Source: Agent Provided | ||

