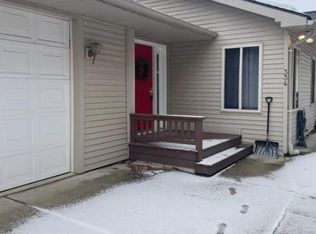CUSTOM QUALITY BUILT SMITH BUILDING COMPANY HOME IN DOWNTOWN ROCHESTER. SPACIOUS FLOOR PLAN OFFERS 9' CEILINGS ON 1ST FLOOR, STUDY W/ FRENCH DOORS, LARGE KITCHEN W/ HAAS CABINETS AND GRANITE COUNTERS. DIN. RM W/ WAINSCOT & CUSTOM COLUMNS, FAMILY RM. W/ FIREPLACE, 1ST. FL. LAUNDRY, PREMIUM OAK STAIR RAILS AND PAINTED BALUSTERS, CUSTOM HARDWOOD PAINTED TRIM, LG. MASTER BEDROOM W/ PAIN CEILING, CLOSETS W/ CUSTOM ORGANIZER, BEAUTIFULLY FINISHED WALK OUT LL WITH FULL BATH. HARDWOOD FLOORS T/O 1ST. FLOOR, 42 TOTAL RECESSED LIGHTS, MOST ARE HALOGEN. 01/21/16
This property is off market, which means it's not currently listed for sale or rent on Zillow. This may be different from what's available on other websites or public sources.
