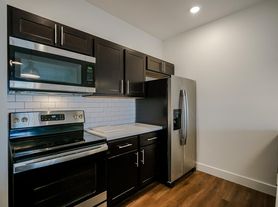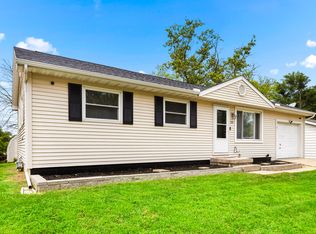Large 3 bed/1 bath duplex in a quiet neighborhood close to Morton schools. Newly tiled shower in bathroom. 3rd bedroom in basement with egress window. Laundry hook ups & plenty of storage space in the basement. New paint in kitchen, hallway, bathroom & living room. Single car private garage, driveway & street parking. Newer garage doors and concrete driveway. Enjoy the backyard firepit and raised bed garden space. Access to excellent Morton schools Lincoln Elementary /Morton Jr. High/Morton High.
Landlord pays garbage, tenant pays Village of Morton water, gas & sewer, Ameren for electric. 1 year lease w/security deposit &1st month rent to secure lease. Month to month available with 1st, last & security deposit. Proof of income 2.5X rent required. No prior evictions or criminal record.
Absolutely no smoking of any kind allowed indoors, garage or near exits. Small pets negotiable with non-refundable pet deposit. Tenant responsible for mowing grass & snow removal.
Application through Zillow MUST be complete before arranging a walk-through of the property. Once complete, Property Manager will contact to set up time for viewing property.
Townhouse for rent
Accepts Zillow applications
$1,585/mo
339 North Dr, Morton, IL 61550
3beds
1,250sqft
Price may not include required fees and charges.
Townhouse
Available now
Small dogs OK
Central air
Hookups laundry
Attached garage parking
Forced air
What's special
Raised bed garden spaceSingle car private garageLaundry hook upsBackyard firepitPlenty of storage spaceDriveway and street parkingNew paint
- 38 days |
- -- |
- -- |
Travel times
Facts & features
Interior
Bedrooms & bathrooms
- Bedrooms: 3
- Bathrooms: 1
- Full bathrooms: 1
Heating
- Forced Air
Cooling
- Central Air
Appliances
- Included: Dishwasher, Freezer, Refrigerator, WD Hookup
- Laundry: Hookups
Features
- WD Hookup
- Flooring: Hardwood
Interior area
- Total interior livable area: 1,250 sqft
Property
Parking
- Parking features: Attached, Off Street
- Has attached garage: Yes
- Details: Contact manager
Features
- Exterior features: Electricity not included in rent, Garbage included in rent, Gas not included in rent, Heating system: Forced Air, Sewage not included in rent, Water not included in rent
Construction
Type & style
- Home type: Townhouse
- Property subtype: Townhouse
Utilities & green energy
- Utilities for property: Garbage
Building
Management
- Pets allowed: Yes
Community & HOA
Location
- Region: Morton
Financial & listing details
- Lease term: 1 Year
Price history
| Date | Event | Price |
|---|---|---|
| 9/30/2025 | Price change | $1,585-6.8%$1/sqft |
Source: Zillow Rentals | ||
| 9/2/2025 | Listing removed | $199,000$159/sqft |
Source: | ||
| 9/1/2025 | Listed for rent | $1,700+9.7%$1/sqft |
Source: Zillow Rentals | ||
| 8/6/2025 | Price change | $199,000-9.1%$159/sqft |
Source: | ||
| 7/14/2025 | Listed for sale | $219,000$175/sqft |
Source: | ||

