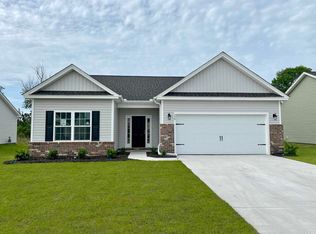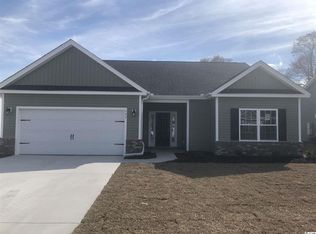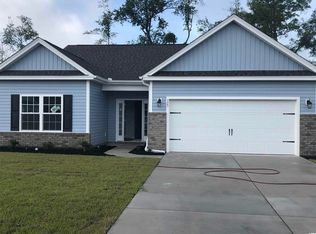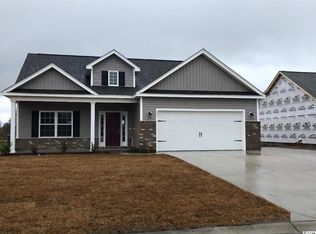Sold for $273,500 on 07/10/24
$273,500
339 Palm Terrace Loop, Conway, SC 29526
3beds
1,417sqft
Single Family Residence
Built in 2021
6,969.6 Square Feet Lot
$264,100 Zestimate®
$193/sqft
$1,803 Estimated rent
Home value
$264,100
$243,000 - $288,000
$1,803/mo
Zestimate® history
Loading...
Owner options
Explore your selling options
What's special
Introducing this sensational 3 bedroom 2 bath home located in the very popular Jessica Lake East community. This spectacular open floor plan features wood look LVP, carpet, & tile flooring, smooth flat vaulted ceilings, ceiling fans, and a spacious living room. The kitchen is equipped with a stainless steel appliance package, granite, counter tops, ample cabinet spaces, easy access to the laundry room & the garage, and a delightful dining area that showcases access to the heated & cooled sunroom. The master bedroom includes a single step tray ceiling with fan, a large walk-in closet, private access to the master bath with vanity with a single sink, comfort station, linen closet, and a timeless step-in shower. The finishing touches of this inviting home includes two additional bedrooms, a full bath, a relaxing back patio, fenced-in back yard, and a two car attached garage. This home affords you easy access to the beach and golfing along with all of the other activities and happenings in Myrtle Beach & Conway including fun eateries, award winning off-Broadway shows, public fishing piers, Conway’s historic riverwalk, and intriguing shopping adventures along the Grand Strand. Conveniently located to your everyday needs, including grocery stores, banks, post offices, medical centers, doctors’ offices, and pharmacies. Check out our state of the art 3-D Virtual Tour.
Zillow last checked: 8 hours ago
Listing updated: July 10, 2024 at 08:53am
Listed by:
The Greg Sisson Team 843-642-8585,
The Ocean Forest Company,
Greg Sisson 843-606-6281,
The Ocean Forest Company
Bought with:
The Dulhagen Group
INNOVATE Real Estate
Source: CCAR,MLS#: 2408080
Facts & features
Interior
Bedrooms & bathrooms
- Bedrooms: 3
- Bathrooms: 2
- Full bathrooms: 2
Primary bedroom
- Features: Tray Ceiling(s), Ceiling Fan(s), Main Level Master, Walk-In Closet(s)
Primary bathroom
- Features: Separate Shower, Vanity
Dining room
- Features: Kitchen/Dining Combo
Kitchen
- Features: Breakfast Bar, Stainless Steel Appliances, Solid Surface Counters
Living room
- Features: Ceiling Fan(s), Vaulted Ceiling(s)
Other
- Features: Bedroom on Main Level, Entrance Foyer
Heating
- Central
Cooling
- Central Air
Appliances
- Included: Microwave, Range, Refrigerator
- Laundry: Washer Hookup
Features
- Breakfast Bar, Bedroom on Main Level, Entrance Foyer, Stainless Steel Appliances, Solid Surface Counters
- Flooring: Carpet, Luxury Vinyl, Luxury VinylPlank, Tile
Interior area
- Total structure area: 2,000
- Total interior livable area: 1,417 sqft
Property
Parking
- Total spaces: 6
- Parking features: Attached, Garage, Two Car Garage
- Attached garage spaces: 2
Features
- Levels: One
- Stories: 1
- Patio & porch: Patio
- Exterior features: Fence, Patio
- Pool features: Community, Outdoor Pool
Lot
- Size: 6,969 sqft
- Dimensions: 67 x 103 x 67 x 108
Details
- Additional parcels included: ,
- Parcel number: 36616020045
- Zoning: SF7
- Special conditions: None
Construction
Type & style
- Home type: SingleFamily
- Architectural style: Traditional
- Property subtype: Single Family Residence
Materials
- Vinyl Siding
- Foundation: Slab
Condition
- Resale
- Year built: 2021
Utilities & green energy
- Water: Public
- Utilities for property: Cable Available, Electricity Available, Phone Available, Sewer Available, Water Available
Community & neighborhood
Security
- Security features: Smoke Detector(s)
Community
- Community features: Clubhouse, Recreation Area, Long Term Rental Allowed, Pool
Location
- Region: Conway
- Subdivision: Jessica Lakes East
HOA & financial
HOA
- Has HOA: Yes
- HOA fee: $70 monthly
- Amenities included: Clubhouse
- Services included: Association Management, Common Areas, Legal/Accounting, Pool(s), Recreation Facilities
Other
Other facts
- Listing terms: Cash,Conventional
Price history
| Date | Event | Price |
|---|---|---|
| 7/10/2024 | Sold | $273,500-2.3%$193/sqft |
Source: | ||
| 4/22/2024 | Contingent | $279,900$198/sqft |
Source: | ||
| 4/3/2024 | Listed for sale | $279,900+9.8%$198/sqft |
Source: | ||
| 6/25/2021 | Sold | $254,990+22.4%$180/sqft |
Source: Agent Provided | ||
| 1/14/2021 | Listing removed | -- |
Source: | ||
Public tax history
Tax history is unavailable.
Neighborhood: 29526
Nearby schools
GreatSchools rating
- 4/10Waccamaw Elementary SchoolGrades: PK-5Distance: 1 mi
- 7/10Black Water Middle SchoolGrades: 6-8Distance: 1.3 mi
- 7/10Carolina Forest High SchoolGrades: 9-12Distance: 3.1 mi
Schools provided by the listing agent
- Elementary: Waccamaw Elementary School
- Middle: Black Water Middle School
- High: Carolina Forest High School
Source: CCAR. This data may not be complete. We recommend contacting the local school district to confirm school assignments for this home.

Get pre-qualified for a loan
At Zillow Home Loans, we can pre-qualify you in as little as 5 minutes with no impact to your credit score.An equal housing lender. NMLS #10287.
Sell for more on Zillow
Get a free Zillow Showcase℠ listing and you could sell for .
$264,100
2% more+ $5,282
With Zillow Showcase(estimated)
$269,382


