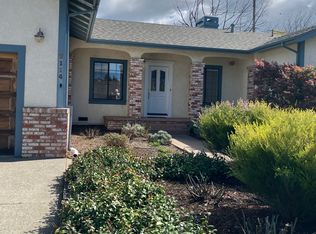Craftsman Style Tri-Level Townhome in one of Napa Valley's pristine developments, "Pear Tree". Meticulously maintained. Contemporary design and finishes. 3 Bedrooms and 3 full bathrooms. First floor has a 2-car tandem garage that opens directly into the spacious foyer. On the second floor is an open concept kitchen, dining and living room, a private bedroom and full bath. On the third floor is the primary suite which features a large walk-in closet, two vanities, and a separate shower. A secondary bedroom suite and laundry closet are also located on this floor. Property is "unfurnished".
Features include:
-Quartz kitchen counter tops
-Stainless steel kitchen appliances
-Closet organizer with shelves and racks
-Washer and dryer
- Solar
-Multi zone heating and cooling
-Shutters on windows throughout
-Tile, carpet and a laminate flooring
-Fire alarm and fire system -sprinkler
-Low maintenance fenced planted area at front side of property
-Guest and visitor parking
One year lease. Tenant pays for all utilities. No smoking. No animals. Tenants to maintain small planted area in front. Move in costs: first month's rent and security deposit. Property will be available September 3. Please inquire if property is needed before September 3. Current Tenants may be able to vacate the property sooner.
Townhouse for rent
Accepts Zillow applications
$3,895/mo
339 Pear Tree Ter UNIT F, Napa, CA 94558
3beds
1,472sqft
Price may not include required fees and charges.
Townhouse
Available Wed Sep 3 2025
No pets
Central air
In unit laundry
Attached garage parking
-- Heating
What's special
Contemporary design and finishesStainless steel kitchen appliancesWasher and dryerQuartz kitchen countertops
- 66 days
- on Zillow |
- -- |
- -- |
Travel times
Facts & features
Interior
Bedrooms & bathrooms
- Bedrooms: 3
- Bathrooms: 3
- Full bathrooms: 3
Cooling
- Central Air
Appliances
- Included: Dishwasher, Dryer, Washer
- Laundry: In Unit
Features
- Walk In Closet
Interior area
- Total interior livable area: 1,472 sqft
Property
Parking
- Parking features: Attached, Garage
- Has attached garage: Yes
- Details: Contact manager
Features
- Exterior features: Display shelves at primary bedroom window and living room windows, Guest parking, No Utilities included in rent, Organizational shelves and racks in primary closet, Recessed lighting, Shutters on windows, Walk In Closet
Details
- Parcel number: 044570022000
Construction
Type & style
- Home type: Townhouse
- Property subtype: Townhouse
Building
Management
- Pets allowed: No
Community & HOA
Location
- Region: Napa
Financial & listing details
- Lease term: 1 Year
Price history
| Date | Event | Price |
|---|---|---|
| 8/3/2025 | Price change | $3,895-1.4%$3/sqft |
Source: Zillow Rentals | ||
| 6/5/2025 | Listed for rent | $3,950$3/sqft |
Source: Zillow Rentals | ||
| 7/17/2024 | Listing removed | -- |
Source: Zillow Rentals | ||
| 6/17/2024 | Listed for rent | $3,950+3.9%$3/sqft |
Source: Zillow Rentals | ||
| 1/29/2023 | Listing removed | -- |
Source: Zillow Rentals | ||
![[object Object]](https://photos.zillowstatic.com/fp/de433d2ecc3ba4c418b9c93d14066a62-p_i.jpg)
