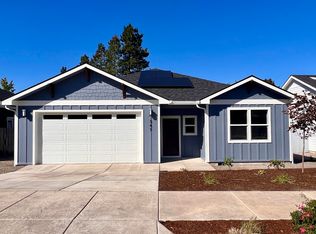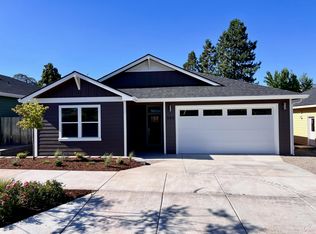Closed
$675,000
339 Randy St, Ashland, OR 97520
3beds
2baths
1,422sqft
Single Family Residence
Built in 2022
5,662.8 Square Feet Lot
$675,200 Zestimate®
$475/sqft
$2,190 Estimated rent
Home value
$675,200
$614,000 - $743,000
$2,190/mo
Zestimate® history
Loading...
Owner options
Explore your selling options
What's special
Upgraded single-level Earth Advantage Platinum home by Taylored Elements with 4.98 kW solar array within walking distance of parks, Helman Elementary, and downtown! Well-considered floor plan with separation between living areas and bedrooms. Engineered oak floors in all living areas and bedrooms; custom chef's kitchen with floor to ceiling cabinetry, tile backsplash, quartz counter, and premium stainless LG appliances including induction range. Primary bedroom with box beam ceiling; two closets; and ensuite bathroom with dual vanity, custom-laid honeycomb tile flooring, and deep tub shower. Guest bedroom with walk-in closet, full hall bath with deep tub shower, and office or third bedroom with floor to ceiling built-in cabinetry plus walk-in closet. Laundry mudroom with LG washer and dryer; two-car garage with EV charger, mini-split, and utility sink. Fully fenced backyard with low-maintenance landscaping; large paver patio, drought resistant plants, lawn, and irrigation system.
Zillow last checked: 8 hours ago
Listing updated: July 22, 2025 at 01:38pm
Listed by:
John L. Scott Ashland 541-488-1311
Bought with:
Ashland Homes Real Estate Inc.
Source: Oregon Datashare,MLS#: 220194618
Facts & features
Interior
Bedrooms & bathrooms
- Bedrooms: 3
- Bathrooms: 2
Heating
- Ductless
Cooling
- Ductless
Appliances
- Included: Dishwasher, Disposal, Dryer, Microwave, Oven, Range, Refrigerator, Washer, Water Heater
Features
- Built-in Features, Double Vanity, Linen Closet, Pantry, Primary Downstairs, Shower/Tub Combo, Soaking Tub, Solid Surface Counters, Tile Shower, Vaulted Ceiling(s), Walk-In Closet(s), Wired for Data
- Flooring: Hardwood, Tile
- Windows: Double Pane Windows, Vinyl Frames
- Basement: None
- Has fireplace: No
- Common walls with other units/homes: No Common Walls
Interior area
- Total structure area: 1,422
- Total interior livable area: 1,422 sqft
Property
Parking
- Total spaces: 2
- Parking features: Asphalt, Attached, Concrete, Driveway, Electric Vehicle Charging Station(s), Garage Door Opener, On Street, Storage
- Attached garage spaces: 2
- Has uncovered spaces: Yes
Features
- Levels: One
- Stories: 1
- Patio & porch: Deck, Patio
- Fencing: Fenced
- Has view: Yes
- View description: Mountain(s), Neighborhood
Lot
- Size: 5,662 sqft
- Features: Drip System, Landscaped, Level, Sprinkler Timer(s), Sprinklers In Front, Sprinklers In Rear
Details
- Parcel number: 11011233
- Zoning description: R-1-5
- Special conditions: Standard
Construction
Type & style
- Home type: SingleFamily
- Architectural style: Craftsman
- Property subtype: Single Family Residence
Materials
- Frame
- Foundation: Concrete Perimeter
- Roof: Composition
Condition
- New construction: No
- Year built: 2022
Details
- Builder name: Taylored Elements Construction
Utilities & green energy
- Sewer: Public Sewer
- Water: Public
- Utilities for property: Natural Gas Available
Community & neighborhood
Security
- Security features: Carbon Monoxide Detector(s), Smoke Detector(s)
Community
- Community features: Pickleball, Access to Public Lands, Park, Playground, Short Term Rentals Not Allowed, Sport Court, Tennis Court(s), Trail(s)
Location
- Region: Ashland
HOA & financial
HOA
- Has HOA: Yes
- HOA fee: $70 monthly
- Amenities included: Landscaping
Other
Other facts
- Listing terms: Cash,Conventional,FHA,FMHA,USDA Loan,VA Loan
- Road surface type: Paved
Price history
| Date | Event | Price |
|---|---|---|
| 7/22/2025 | Sold | $675,000$475/sqft |
Source: | ||
| 6/9/2025 | Pending sale | $675,000$475/sqft |
Source: | ||
| 4/23/2025 | Price change | $675,000-3.6%$475/sqft |
Source: | ||
| 1/17/2025 | Listed for sale | $700,000+8.3%$492/sqft |
Source: | ||
| 8/11/2022 | Sold | $646,630+6%$455/sqft |
Source: | ||
Public tax history
| Year | Property taxes | Tax assessment |
|---|---|---|
| 2024 | $6,139 +3.4% | $384,430 +3% |
| 2023 | $5,939 +203% | $373,240 +193.3% |
| 2022 | $1,960 +115.6% | $127,270 -37.8% |
Find assessor info on the county website
Neighborhood: 97520
Nearby schools
GreatSchools rating
- 8/10Helman Elementary SchoolGrades: K-5Distance: 0.3 mi
- 7/10Ashland Middle SchoolGrades: 6-8Distance: 1.9 mi
- 9/10Ashland High SchoolGrades: 9-12Distance: 1.6 mi
Schools provided by the listing agent
- Elementary: Helman Elem
- Middle: Ashland Middle
- High: Ashland High
Source: Oregon Datashare. This data may not be complete. We recommend contacting the local school district to confirm school assignments for this home.
Get pre-qualified for a loan
At Zillow Home Loans, we can pre-qualify you in as little as 5 minutes with no impact to your credit score.An equal housing lender. NMLS #10287.

