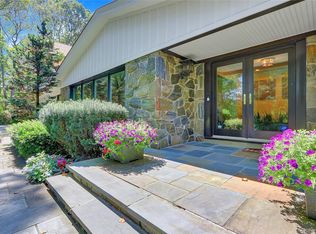Soak in the sun poolside surrounded by nature on three acres of complete privacy. Approached by a winding estate drive, this five-bedroom four-and-a-half bath renovated California style ranch features floor to ceiling windows and is perfectly situated for woodland views from all principal rooms. East-to-west exposure creates an atmosphere full of natural light. Enjoy indoor/ outdoor living with multiple entrances to the expansive patio with heated pool capable of year-round use. Chef's kitchen with Wolf, Sub-Zero appliances, and butlers pantry open to a vaulted Great Room with large stone fireplace and office closet overlooking the back patio and pool. A separate entrance to back patio is accessible through the well-appointed Master Suite. The formal living room offers a second wood burning fireplace, and formal dining features a coffered ceiling. Highlights of the floor-through lower-level are a movie theatre room and a guest suite with fully separate ground-level entry, living area, and dinette. Upper and lower levels together offer a finished area of over 6000 sq ft. A Thoreauesque stroll garden originally featured in House magazine complete the back of the property. This home features front and back estate driveways with preferred entrance on Ridge Ln and formal drive on Meadow Ln framed by brick stanchions with lighting. Taxes reduced!
This property is off market, which means it's not currently listed for sale or rent on Zillow. This may be different from what's available on other websites or public sources.
