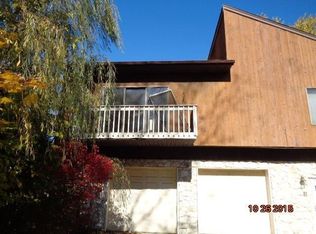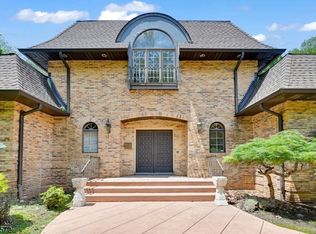Move right in! Welcome to this COMPLETELY RENOVATED and modern bi-level home in the heart of Cedar Grove. Every inch of this 4 BD & 2 BA home from exterior to interior has been newly remodeled, featuring "WOW" stylish bathrooms, dazzling white kitchen w/quartz countertops, newly installed HVAC with AC & forced hot air, 200amp electricity, stainless steel appliances, and much more. The master bedroom has a full bathroom featuring direct access to the large level backyard and stone patio ideal for outdoor entertaining. Large driveway with an oversized 2-car garage. Located near highly-rated Cedar Grove schools. This home is situated minutes away from downtown Cedar Grove, Upper Montclair, MSU, and the famous Mills Reservation County Park. Golden opportunity for NYC Commuters with the bus stop only one block away & Montclair train station is just two minutes away. 30 minutes to NYC. Take advantage of CHEAP TAXES. NOT in a flood zone, home was not affected by Hurricane Ida! Don't miss this opportunity!
This property is off market, which means it's not currently listed for sale or rent on Zillow. This may be different from what's available on other websites or public sources.

