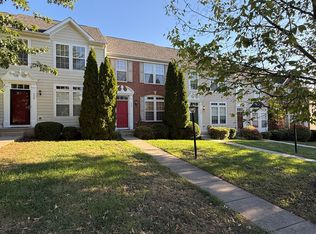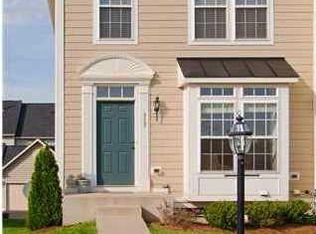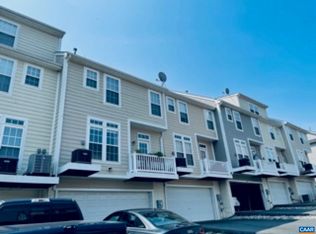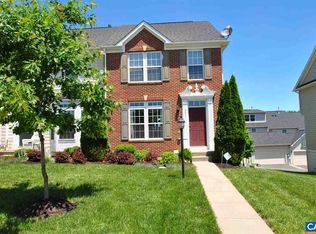Closed
$421,000
339 Rolkin Rd, Charlottesville, VA 22911
3beds
1,982sqft
Townhouse
Built in 2008
2,178 Square Feet Lot
$449,400 Zestimate®
$212/sqft
$2,344 Estimated rent
Home value
$449,400
$404,000 - $499,000
$2,344/mo
Zestimate® history
Loading...
Owner options
Explore your selling options
What's special
Nestled in a prime location just moments from the hospital and the vibrant heart of downtown Charlottesville, this light-filled townhouse offers the perfect blend of comfort, style, and convenience. Recently refreshed with a complete interior repaint, this home exudes modern charm and a crisp, inviting atmosphere. The open-concept layout seamlessly connects the living, dining, and kitchen areas, creating an airy space ideal for both entertaining and everyday living. Updates abound, including sleek new bathroom faucets and durable, stylish LVP flooring throughout. A true showstopper awaits on the fourth floor: a massive bonus room boasting partial mountain views. Whether used as a home office, media room, or guest retreat, this space offers endless possibilities.
Zillow last checked: 8 hours ago
Listing updated: July 24, 2025 at 09:21pm
Listed by:
STEVEN REESE 434-466-0035,
HERITAGE REAL ESTATE CO.,
KATHERINE MURPHY 434-242-9918,
HERITAGE REAL ESTATE CO.
Bought with:
CLAUDIA TROY, 0225251325
LONG & FOSTER - CHARLOTTESVILLE
Source: CAAR,MLS#: 659749 Originating MLS: Charlottesville Area Association of Realtors
Originating MLS: Charlottesville Area Association of Realtors
Facts & features
Interior
Bedrooms & bathrooms
- Bedrooms: 3
- Bathrooms: 3
- Full bathrooms: 2
- 1/2 bathrooms: 1
Primary bedroom
- Level: Second
Bedroom
- Level: Second
Primary bathroom
- Level: Second
Bathroom
- Level: Second
Bonus room
- Level: Third
Half bath
- Level: Basement
Heating
- Central
Cooling
- Central Air
Appliances
- Included: ENERGY STAR Qualified Appliances
Features
- Basement: Exterior Entry,Finished,Interior Entry
- Common walls with other units/homes: 2+ Common Walls
Interior area
- Total structure area: 2,472
- Total interior livable area: 1,982 sqft
- Finished area above ground: 1,742
- Finished area below ground: 240
Property
Parking
- Total spaces: 2
- Parking features: Garage Faces Rear
- Garage spaces: 2
Features
- Levels: Two
- Stories: 2
Lot
- Size: 2,178 sqft
Details
- Parcel number: 078FO000000800
- Zoning description: R Residential
Construction
Type & style
- Home type: Townhouse
- Property subtype: Townhouse
- Attached to another structure: Yes
Materials
- Stick Built
- Foundation: Poured
Condition
- New construction: No
- Year built: 2008
Utilities & green energy
- Sewer: Public Sewer
- Water: Public
- Utilities for property: Cable Available
Community & neighborhood
Location
- Region: Charlottesville
- Subdivision: PAVILIONS AT PANTOPS
HOA & financial
HOA
- Has HOA: Yes
- HOA fee: $159 quarterly
- Amenities included: Playground
- Services included: Common Area Maintenance, Insurance
Price history
| Date | Event | Price |
|---|---|---|
| 1/20/2026 | Listing removed | $2,395$1/sqft |
Source: Zillow Rentals Report a problem | ||
| 12/19/2025 | Listed for rent | $2,395$1/sqft |
Source: Zillow Rentals Report a problem | ||
| 12/8/2025 | Listing removed | $2,395$1/sqft |
Source: Zillow Rentals Report a problem | ||
| 11/14/2025 | Listed for rent | $2,395$1/sqft |
Source: Zillow Rentals Report a problem | ||
| 5/14/2025 | Listing removed | $2,395$1/sqft |
Source: Zillow Rentals Report a problem | ||
Public tax history
| Year | Property taxes | Tax assessment |
|---|---|---|
| 2025 | $3,721 +10.3% | $416,200 +5.4% |
| 2024 | $3,373 +6% | $395,000 +6% |
| 2023 | $3,184 +14.1% | $372,800 +14.1% |
Find assessor info on the county website
Neighborhood: 22911
Nearby schools
GreatSchools rating
- 5/10Stone Robinson Elementary SchoolGrades: PK-5Distance: 2.8 mi
- 3/10Jackson P Burley Middle SchoolGrades: 6-8Distance: 2.5 mi
- 6/10Monticello High SchoolGrades: 9-12Distance: 3.4 mi
Schools provided by the listing agent
- Elementary: Stone-Robinson
- Middle: Burley
- High: Monticello
Source: CAAR. This data may not be complete. We recommend contacting the local school district to confirm school assignments for this home.
Get a cash offer in 3 minutes
Find out how much your home could sell for in as little as 3 minutes with a no-obligation cash offer.
Estimated market value$449,400
Get a cash offer in 3 minutes
Find out how much your home could sell for in as little as 3 minutes with a no-obligation cash offer.
Estimated market value
$449,400



