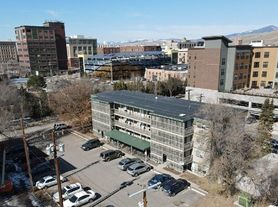This 100-year-old home has been fully remodeled and upgraded while keeping its original charm. This home has three bedrooms and two and a half bathrooms, plus several bonus spaces. There's a dedicated office for work, an additional family room for relaxing, and an exercise room if you're looking to stay active. With advance notice and for an additional $300 per month, the exercise room can be converted into a small single bedroom.
Cross the street go down the stairs and a short 75 yard walk and you are on the Clark Fork river trail that connects to all of Missoula. Downtown Missoula, the "Hip Strip", local brewery, Roxy Theater, coffee houses, cafes/restaurants within 3 blocks. Free city bus service across the street.
The main floor features gleaming hardwood floors and a sunny layout. The living room is both comfortable and classic, with a gas fireplace, upholstered furniture, antique pieces, and both wired and Wi-Fi speakers for great sound. French doors and a full wall of windows in the dining room keep everything bright, and there's seating for six to eight under high ceilings and next to the deck. The kitchen is fully equipped for serious cooking, with stainless steel appliances, Corian counters, and a granite island with stools. It's stocked with a wide range of tools and spices, so you won't need to bring much. There is a 1/2 bath on this floor.
Upstairs are the two main bedrooms, one with a king bed, a walk-in closet, a smart TV, and a private sun porch reading nook. The second has a queen bed, a big closet, and a ceiling fan. There's also an office with a desk, bookshelves, a printer, and plenty of light. A full bathroom with a double vanity, shower/tub combo, and bidet attachment for the toilet. Downstairs, you'll find another queen bedroom, a second newly remodeled full bath with a walk-in shower, and a large family room with a TV, a couch, rocking chairs, and a workspace. A fourth room upstairs is furnished as a workout room but could be a twin bedroom on request.
The house has central heat and air, powered by solar panels and a heat pump for low utility costs. The windows are high-efficiency, and the attic insulation is excellent, keeping temperatures steady year-round. Outside, the backyard is set up for relaxing or entertaining, with flower beds, a deck, patio dining, a BBQ grill, and even a small waterfall feature (closed for the winter). There's one off-street parking spot and more street parking nearby.
There are also six indoor plants that need weekly watering. A cleaner is required every two weeks ($120), and lawn mowing can be done by a gardener for $30/week, or by tenants using the provided electric mower. Snow removal must happen by 9 AM when needed, and can be done by the gardener for an extra charge or with the snow blower. No dogs are allowed due to the extensive gardens, but a cat or possibly 2 with references is okay. The lease is five to six months with a possible extension. All utilities are included. Automatic sprinklers take care of the yard and garden.
Utilities paid.
House for rent
Accepts Zillow applications
$3,900/mo
339 S 5th St E, Missoula, MT 59801
3beds
2,700sqft
Price may not include required fees and charges.
Single family residence
Available now
Cats OK
Central air
In unit laundry
Off street parking
Forced air, heat pump
What's special
Gas fireplaceExercise roomOff-street parking spotDedicated office for workGleaming hardwood floorsSunny layout
- 1 hour |
- -- |
- -- |
Travel times
Facts & features
Interior
Bedrooms & bathrooms
- Bedrooms: 3
- Bathrooms: 3
- Full bathrooms: 2
- 1/2 bathrooms: 1
Heating
- Forced Air, Heat Pump
Cooling
- Central Air
Appliances
- Included: Dishwasher, Dryer, Microwave, Oven, Refrigerator, Washer
- Laundry: In Unit
Features
- Walk In Closet
- Flooring: Carpet, Hardwood, Tile
- Furnished: Yes
Interior area
- Total interior livable area: 2,700 sqft
Property
Parking
- Parking features: Off Street
- Details: Contact manager
Features
- Exterior features: Garden, Heating system: Forced Air, Utilities included in rent, Walk In Closet
Details
- Parcel number: 04220022309070000
Construction
Type & style
- Home type: SingleFamily
- Property subtype: Single Family Residence
Community & HOA
Location
- Region: Missoula
Financial & listing details
- Lease term: 6 Month
Price history
| Date | Event | Price |
|---|---|---|
| 11/21/2025 | Listed for rent | $3,900$1/sqft |
Source: Zillow Rentals | ||
