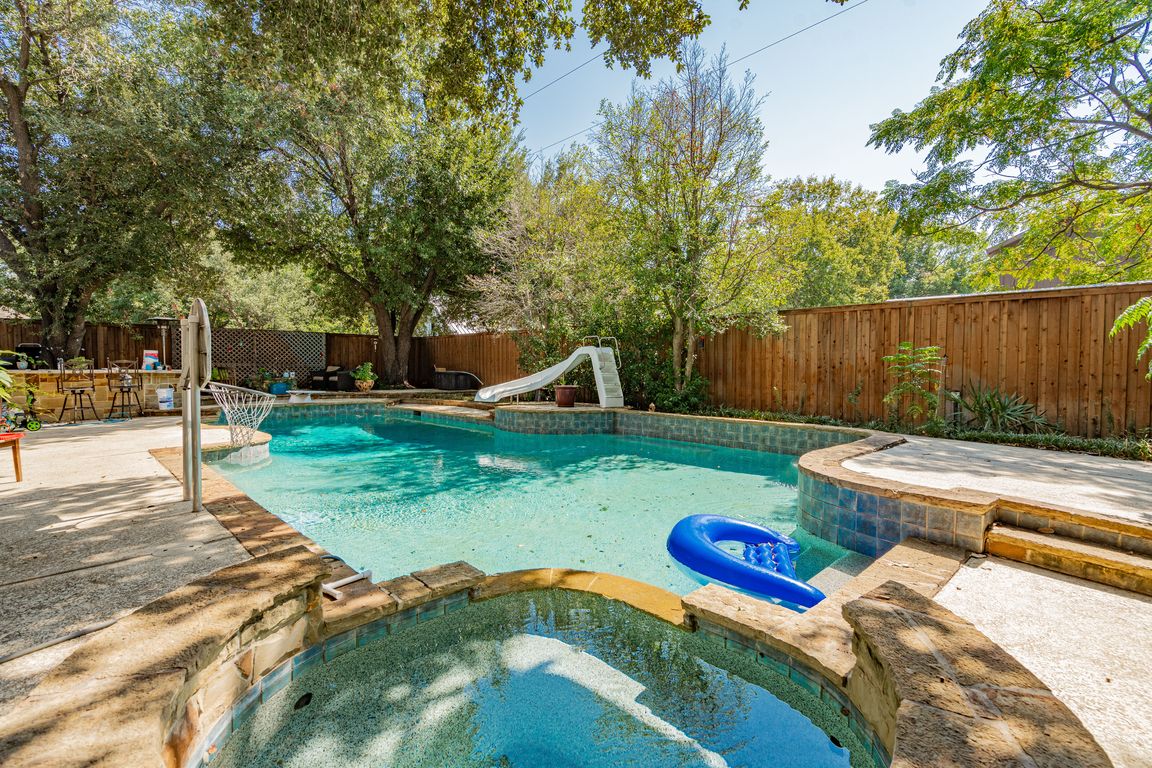
For salePrice cut: $6K (8/15)
$699,000
4beds
3,367sqft
339 Spanish Moss Dr, Coppell, TX 75019
4beds
3,367sqft
Single family residence
Built in 1989
9,857 sqft
2 Attached garage spaces
$208 price/sqft
What's special
Downdraft stoveOutdoor kitchenPrivate retreatBackyard oasisDedicated officePlush carpetingVolleyball and basketball attachments
**Seller is offering $5,000 in concessions!** Prepare to be captivated by this stunning home, blending elegance & entertainment. The grand entry welcomes you into a light-filled, open floor plan with two spacious living areas & a dedicated office. Upstairs, a versatile media room can serve as an additional bedroom ...
- 315 days
- on Zillow |
- 2,137 |
- 68 |
Likely to sell faster than
Source: NTREIS,MLS#: 20750682
Travel times
Kitchen
Living Room
Primary Bedroom
Bedroom
Dining Room
Laundry Room
Primary Bathroom
Zillow last checked: 7 hours ago
Listing updated: August 15, 2025 at 10:06am
Listed by:
Janis Morris 0739956 817-929-2988,
Regal, REALTORS 682-250-3315
Source: NTREIS,MLS#: 20750682
Facts & features
Interior
Bedrooms & bathrooms
- Bedrooms: 4
- Bathrooms: 3
- Full bathrooms: 2
- 1/2 bathrooms: 1
Primary bedroom
- Features: Closet Cabinetry, Dual Sinks, Jetted Tub, Sitting Area in Primary, Separate Shower, Walk-In Closet(s)
- Level: Second
- Dimensions: 20 x 19
Bedroom
- Level: Second
- Dimensions: 15 x 12
Bedroom
- Features: Built-in Features
- Level: Second
- Dimensions: 13 x 12
Bedroom
- Level: Second
- Dimensions: 12 x 12
Breakfast room nook
- Level: First
- Dimensions: 13 x 12
Dining room
- Level: First
- Dimensions: 13 x 12
Other
- Features: Built-in Features, Dual Sinks, Jetted Tub, Linen Closet, Separate Shower
- Level: Second
Other
- Features: Built-in Features, Jack and Jill Bath
- Level: Second
- Dimensions: 11 x 5
Game room
- Level: First
- Dimensions: 18 x 17
Half bath
- Level: First
- Dimensions: 5 x 7
Kitchen
- Features: Breakfast Bar, Built-in Features, Eat-in Kitchen, Kitchen Island, Pantry, Stone Counters, Walk-In Pantry
- Level: First
- Dimensions: 13 x 9
Living room
- Level: First
- Dimensions: 19 x 14
Living room
- Level: First
- Dimensions: 14 x 13
Office
- Level: First
- Dimensions: 12 x 10
Utility room
- Features: Built-in Features, Utility Room
- Level: First
- Dimensions: 10 x 5
Appliances
- Included: Convection Oven, Dishwasher, Electric Cooktop, Electric Oven, Disposal, Gas Water Heater, Ice Maker, Microwave, Vented Exhaust Fan
- Laundry: Laundry Chute, Washer Hookup, Electric Dryer Hookup
Features
- Walk-In Closet(s)
- Flooring: Carpet, Ceramic Tile, Wood
- Windows: Bay Window(s), Window Coverings
- Has basement: No
- Number of fireplaces: 1
- Fireplace features: Gas Log, Gas Starter, Stone, Wood Burning
Interior area
- Total interior livable area: 3,367 sqft
Video & virtual tour
Property
Parking
- Total spaces: 2
- Parking features: Covered, Garage Faces Front, Garage, Garage Door Opener
- Attached garage spaces: 2
Features
- Levels: Two
- Stories: 2
- Patio & porch: Deck, Patio
- Exterior features: Fire Pit, Garden, Lighting, Outdoor Grill, Outdoor Living Area, Rain Gutters, Storage
- Pool features: Diving Board, Gunite, Heated, In Ground, Pool, Pool Sweep, Pool/Spa Combo, Water Feature
- Fencing: Wood
Lot
- Size: 9,857.63 Square Feet
- Dimensions: 77 x 128
- Features: Interior Lot, Landscaped, Subdivision, Sprinkler System, Few Trees
Details
- Parcel number: 180054900D0040000
Construction
Type & style
- Home type: SingleFamily
- Architectural style: Detached
- Property subtype: Single Family Residence
Materials
- Foundation: Slab
- Roof: Composition
Condition
- Year built: 1989
Utilities & green energy
- Sewer: Public Sewer
- Water: Public
- Utilities for property: Natural Gas Available, Sewer Available, Separate Meters, Underground Utilities, Water Available
Community & HOA
Community
- Features: Curbs, Sidewalks
- Security: Security System Owned, Security System
- Subdivision: Shadow Ridge Estates
HOA
- Has HOA: No
Location
- Region: Coppell
Financial & listing details
- Price per square foot: $208/sqft
- Tax assessed value: $659,600
- Annual tax amount: $13,155
- Date on market: 10/14/2024