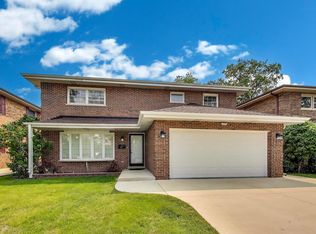Stunning 5 bedroom, 6 full bath home in top-rated New Trier District in East Glenview! Set on a quiet cul-de-sac and only a few minutes from I-94 this classic 4,000 square foot home has it all. The impressive 2-story entry with Limestone flooring and 2 staircases set the tone for what's to come. Elegant walnut and maple hardwood and stone flooring are just some of the superior craftsmanship inside and out. Your Chef's kitchen features all stainless steel appliances, double oven, built in wine fridge and espresso machine. Sit back and enjoy that morning espresso in your large 2-story eating area overlooking your serene and private fully fenced yard - perfect for get-togethers or just unwinding. Backyard highlights include brick paver patio with pergola and a large deck with hot tub and custom lighting for the perfect evening ambiance. Retreat to your master bedroom with ensuite featuring steam shower and jacuzzi tub. Additional 4 bedrooms (two with ensuites) an additional room or closet complete the upper level. Fully finished basement includes recreation and additional family room, fireplace, office, fully equipped theater (included), full bath and a dry bar area. Come and make this house your new home!
House for rent
$7,500/mo
339 Taft Ct, Glenview, IL 60025
5beds
4,032sqft
Price may not include required fees and charges.
Singlefamily
Available Wed Oct 1 2025
Cats, dogs OK
Central air
In unit laundry
2 Attached garage spaces parking
Natural gas, forced air, fireplace
What's special
- 21 hours
- on Zillow |
- -- |
- -- |
Travel times
Looking to buy when your lease ends?
Consider a first-time homebuyer savings account designed to grow your down payment with up to a 6% match & 4.15% APY.
Facts & features
Interior
Bedrooms & bathrooms
- Bedrooms: 5
- Bathrooms: 6
- Full bathrooms: 6
Rooms
- Room types: Breakfast Nook, Dining Room, Office, Recreation Room
Heating
- Natural Gas, Forced Air, Fireplace
Cooling
- Central Air
Appliances
- Included: Dishwasher, Disposal, Double Oven, Dryer, Microwave, Range, Refrigerator, Stove, Trash Compactor, Washer
- Laundry: In Unit, Main Level, Sink
Features
- Dry Bar, Separate Dining Room
- Flooring: Hardwood
- Has basement: Yes
- Has fireplace: Yes
Interior area
- Total interior livable area: 4,032 sqft
Property
Parking
- Total spaces: 2
- Parking features: Attached, Garage, Covered
- Has attached garage: Yes
- Details: Contact manager
Features
- Stories: 2
- Exterior features: Attached, Attached Fireplace Doors/Screen, Basement, Bedroom 5, Carbon Monoxide Detector(s), Concrete, Deck, Dry Bar, Family Room, Foyer, Garage, Garage Door Opener, Garage Owned, Gas Starter, Heating system: Forced Air, Heating: Gas, Humidifier, Landscaped, Lot Features: Landscaped, Main Level, Multiple Water Heaters, No Disability Access, On Site, Outdoor Hot Tub, Patio, Play Room, Roof Type: Shake, Screens, Security System, Separate Dining Room, Sink, Stainless Steel Appliance(s), Theatre Room, Water Softener
Details
- Parcel number: 0531323041
Construction
Type & style
- Home type: SingleFamily
- Property subtype: SingleFamily
Condition
- Year built: 2010
Community & HOA
Location
- Region: Glenview
Financial & listing details
- Lease term: Contact For Details
Price history
| Date | Event | Price |
|---|---|---|
| 8/1/2025 | Listed for rent | $7,500+7.6%$2/sqft |
Source: MRED as distributed by MLS GRID #12435549 | ||
| 11/19/2024 | Listing removed | $6,970$2/sqft |
Source: MRED as distributed by MLS GRID #12201361 | ||
| 10/31/2024 | Listed for rent | $6,970-0.1%$2/sqft |
Source: MRED as distributed by MLS GRID #12201361 | ||
| 10/26/2024 | Listing removed | $6,980$2/sqft |
Source: MRED as distributed by MLS GRID #12190958 | ||
| 10/17/2024 | Listed for rent | $6,980$2/sqft |
Source: MRED as distributed by MLS GRID #12190958 | ||
![[object Object]](https://photos.zillowstatic.com/fp/4828deb49528ae252dc674295904cd7d-p_i.jpg)
