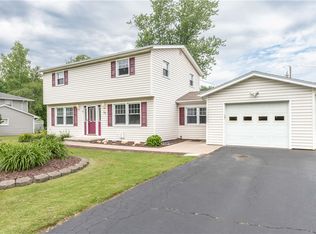Closed
$286,000
339 Wood Rd, Rochester, NY 14626
4beds
1,568sqft
Single Family Residence
Built in 1968
0.28 Acres Lot
$284,800 Zestimate®
$182/sqft
$2,552 Estimated rent
Home value
$284,800
$268,000 - $302,000
$2,552/mo
Zestimate® history
Loading...
Owner options
Explore your selling options
What's special
Impeccably maintained 4-bedroom, 1.5-bath Colonial in a sought-after neighborhood, offering timeless charm and modern comfort. This spacious home features a traditional floor plan with a sun-filled living room, formal dining room, and an updated kitchen with ample cabinet and counter space.
Upstairs, you'll find four generously sized bedrooms and a refreshed full bathroom. A convenient half bath is located on the main floor. The partially finished basement provides flexible space for a home office, rec room, or gym, along with plenty of storage.
Additional highlights include an attached 2-car garage and a fully fenced backyard—perfect for outdoor entertaining, pets, or play. With gleaming hardwood floors, clean mechanicals, and true pride of ownership throughout, this home is completely move-in ready.
Don't miss your chance to own a classic Colonial with space, functionality, and a yard that’s ready for summer. Delayed negotiations offers due Monday 6/16 at 2pm.
Zillow last checked: 8 hours ago
Listing updated: August 04, 2025 at 11:45am
Listed by:
Amber N Zona 585-279-8002,
RE/MAX Plus
Bought with:
Christine J. Sanna, 10301201488
Howard Hanna
Source: NYSAMLSs,MLS#: R1613792 Originating MLS: Rochester
Originating MLS: Rochester
Facts & features
Interior
Bedrooms & bathrooms
- Bedrooms: 4
- Bathrooms: 2
- Full bathrooms: 1
- 1/2 bathrooms: 1
- Main level bathrooms: 1
Heating
- Gas, Forced Air
Cooling
- Central Air
Appliances
- Included: Dryer, Dishwasher, Gas Cooktop, Disposal, Gas Oven, Gas Range, Gas Water Heater, Microwave, Refrigerator, Washer
- Laundry: In Basement
Features
- Separate/Formal Dining Room, Entrance Foyer, Eat-in Kitchen, Separate/Formal Living Room, Home Office, Kitchen/Family Room Combo, Pantry, Storage, Workshop
- Flooring: Carpet, Hardwood, Varies
- Basement: Partially Finished,Sump Pump
- Number of fireplaces: 1
Interior area
- Total structure area: 1,568
- Total interior livable area: 1,568 sqft
Property
Parking
- Total spaces: 2
- Parking features: Attached, Garage
- Attached garage spaces: 2
Features
- Levels: Two
- Stories: 2
- Patio & porch: Patio
- Exterior features: Blacktop Driveway, Fully Fenced, Patio
- Fencing: Full
Lot
- Size: 0.28 Acres
- Dimensions: 89 x 135
- Features: Rectangular, Rectangular Lot, Residential Lot
Details
- Additional structures: Shed(s), Storage
- Parcel number: 2628000732000007003000
- Special conditions: Standard
Construction
Type & style
- Home type: SingleFamily
- Architectural style: Colonial
- Property subtype: Single Family Residence
Materials
- Attic/Crawl Hatchway(s) Insulated, Blown-In Insulation, Stone, Vinyl Siding
- Foundation: Block
- Roof: Architectural,Shingle
Condition
- Resale
- Year built: 1968
Utilities & green energy
- Sewer: Connected
- Water: Connected, Public
- Utilities for property: Electricity Connected, Sewer Connected, Water Connected
Community & neighborhood
Location
- Region: Rochester
- Subdivision: Ridgemont Manor Sec 04
Other
Other facts
- Listing terms: Cash,Conventional,FHA,VA Loan
Price history
| Date | Event | Price |
|---|---|---|
| 8/4/2025 | Sold | $286,000+19.2%$182/sqft |
Source: | ||
| 6/16/2025 | Pending sale | $239,900$153/sqft |
Source: | ||
| 6/11/2025 | Listed for sale | $239,900+118.3%$153/sqft |
Source: | ||
| 4/22/2016 | Sold | $109,900-4.4%$70/sqft |
Source: | ||
| 10/31/2014 | Listing removed | $114,900$73/sqft |
Source: Empire Realty Group #R251623 Report a problem | ||
Public tax history
| Year | Property taxes | Tax assessment |
|---|---|---|
| 2024 | -- | $120,600 |
| 2023 | -- | $120,600 -5% |
| 2022 | -- | $127,000 |
Find assessor info on the county website
Neighborhood: 14626
Nearby schools
GreatSchools rating
- NAHolmes Road Elementary SchoolGrades: K-2Distance: 1.2 mi
- 4/10Olympia High SchoolGrades: 6-12Distance: 2.4 mi
- 3/10Buckman Heights Elementary SchoolGrades: 3-5Distance: 2.3 mi
Schools provided by the listing agent
- District: Greece
Source: NYSAMLSs. This data may not be complete. We recommend contacting the local school district to confirm school assignments for this home.
