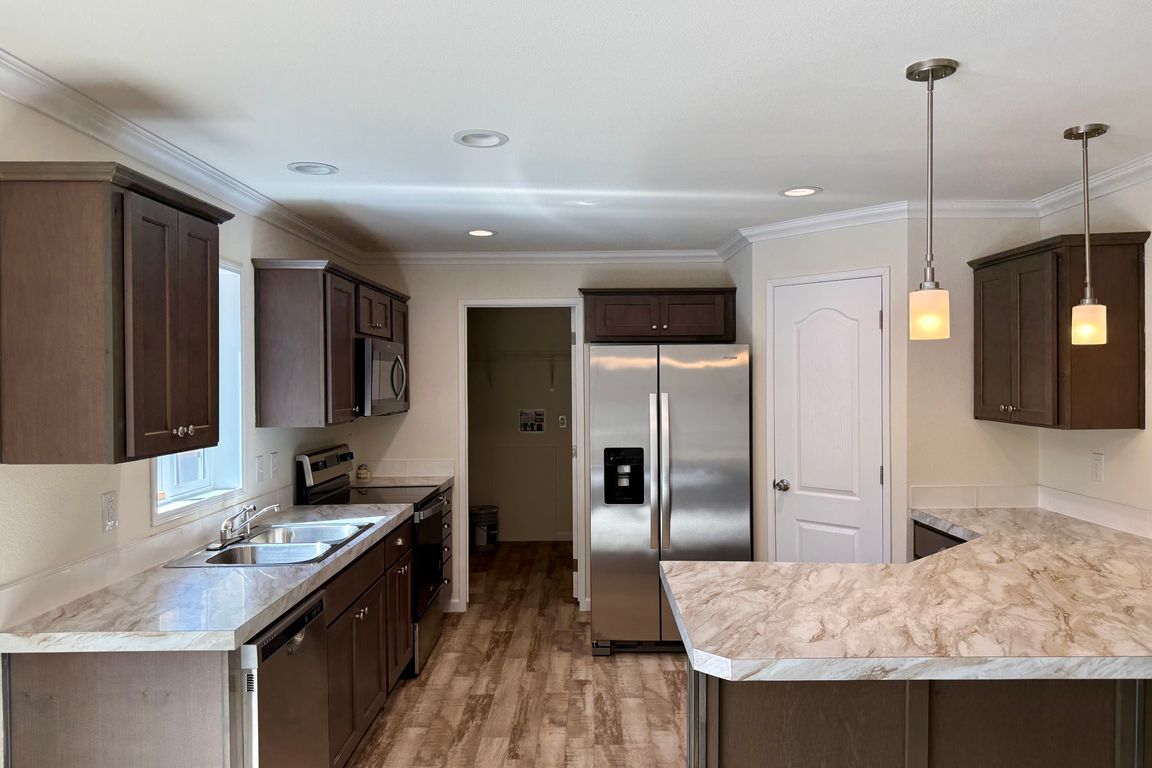
ActivePrice cut: $30K (8/5)
$399,999
4beds
1,760sqft
3390 Lakeshore Dr, North Bend, OR 97459
4beds
1,760sqft
Residential, manufactured home
Built in 2025
2 Garage spaces
$227 price/sqft
What's special
New roofDetached garagePaved drivewayNew private well
Brand new 4 bed, 2 bath, 1,740 SF manufactured home on county land in a prime in-town location. Features include a new private well, advanced septic system, and paved driveway. Detached garage updated in 2023 with new roof, siding, paint, and electrical. Enjoy modern living with upgraded systems and the flexibility ...
- 131 days |
- 477 |
- 28 |
Likely to sell faster than
Source: RMLS (OR),MLS#: 477321727
Travel times
Kitchen
Family Room
Primary Bedroom
Zillow last checked: 7 hours ago
Listing updated: October 06, 2025 at 03:40pm
Listed by:
Justin Hess 541-239-3639,
MORE Realty,
Earlene Brown 541-239-3639,
MORE Realty
Source: RMLS (OR),MLS#: 477321727
Facts & features
Interior
Bedrooms & bathrooms
- Bedrooms: 4
- Bathrooms: 2
- Full bathrooms: 2
- Main level bathrooms: 2
Rooms
- Room types: Bedroom 4, Bedroom 2, Bedroom 3, Dining Room, Family Room, Kitchen, Living Room, Primary Bedroom
Primary bedroom
- Level: Main
- Area: 234
- Dimensions: 18 x 13
Bedroom 2
- Level: Main
- Area: 100
- Dimensions: 10 x 10
Bedroom 3
- Level: Main
- Area: 143
- Dimensions: 11 x 13
Bedroom 4
- Level: Main
- Area: 156
- Dimensions: 12 x 13
Dining room
- Level: Main
- Area: 130
- Dimensions: 10 x 13
Kitchen
- Level: Main
- Area: 225
- Width: 15
Living room
- Level: Main
- Area: 234
- Dimensions: 18 x 13
Heating
- Forced Air
Appliances
- Included: Dishwasher, Free-Standing Range, Free-Standing Refrigerator, Stainless Steel Appliance(s), Electric Water Heater
Features
- High Ceilings, Pantry
- Flooring: Laminate, Wall to Wall Carpet
- Windows: Double Pane Windows, Vinyl Frames
- Basement: Crawl Space
Interior area
- Total structure area: 1,760
- Total interior livable area: 1,760 sqft
Property
Parking
- Total spaces: 2
- Parking features: Driveway, Detached
- Garage spaces: 2
- Has uncovered spaces: Yes
Features
- Stories: 1
- Exterior features: Yard
- Has view: Yes
- View description: Territorial
Lot
- Size: 0.26 Acres
- Dimensions: 75 x 135
- Features: Cleared, Level, SqFt 10000 to 14999
Details
- Parcel number: 330701
- Zoning: RR-5
Construction
Type & style
- Home type: MobileManufactured
- Property subtype: Residential, Manufactured Home
Materials
- Cement Siding
- Foundation: Block, Concrete Perimeter
- Roof: Composition
Condition
- Updated/Remodeled
- New construction: No
- Year built: 2025
Utilities & green energy
- Sewer: Sand Filtered, Septic Tank
- Water: Well
- Utilities for property: Cable Connected, Satellite Internet Service
Community & HOA
HOA
- Has HOA: No
Location
- Region: North Bend
Financial & listing details
- Price per square foot: $227/sqft
- Tax assessed value: $153,020
- Annual tax amount: $839
- Date on market: 5/30/2025
- Listing terms: Cash,Conventional,FHA,USDA Loan,VA Loan
- Road surface type: Paved
- Body type: Triple Wide