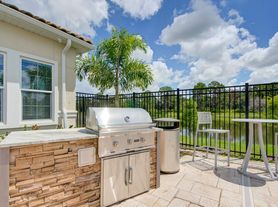OFFERING RENT INCENTIVES FOR 1st MONTH through 2025! Welcome to the Large 4/3 Brand NEW Construction Home, a stunning property located in the heart of North Port, FL. This home boasts four spacious bedrooms and three full bathrooms, offering ample space for comfort and convenience. Unique to this home is a bedroom and FULL bath at the front of the home. The home comes with a two-car garage, providing plenty of room for vehicles or additional storage. The kitchen is a chef's dream, equipped with modern stainless steel appliances that are sure to inspire culinary creativity. For added convenience, a washer and dryer are included, making laundry day a breeze. This home also offers hurricane rated windows and doors and a sprinkler system.
Photos are from a staged model; home is unfurnished. Some color variations may apply.
Schedule your private tour today and see why this home stands out!
$85 Non-Refundable Application Fee
All Belmont Management Group residents are enrolled in the Resident Benefits Package (RBP) for $50.00/month which includes liability insurance, and credit building to help boost the resident's credit score with timely rent payments, up to $1M Identity Theft Protection, HVAC air filter delivery (for applicable properties), move-in concierge service making utility connection and home service setup a breeze during your move-in, our best-in-class resident rewards program, on-demand pest control, and much more! More details upon application.
Please note, we require all applicants to have
- a combined monthly, gross household income of 2.5X the monthly rent,
- good standing credit - minimum score of 600,
- and no prior evictions or collections from any apartment complexes
Along with your application, please include a copy of your photo ID as well as two consecutive months of your most recent pay stubs or other proof of income. We will not accept W2s as proof of income.
The application includes full criminal background, credit check as well as eviction judgments
Animals are allowed on a case-by-case basis per the owner's instructions.
**We do NOT advertise on Craigslist. All listings are through Belmont Management Group.
AMENITIES:
* 2 Car Garage
* Stainless Steel Appliances
* Washer and Dryer Included
* New Construction
* Luxury LVP Flooring
By submitting your information on this page you consent to being contacted by the Property Manager and RentEngine via SMS, phone, or email.
House for rent
Special offer
$2,395/mo
3390 Nadasky Ave, North Port, FL 34288
4beds
1,990sqft
Price may not include required fees and charges.
Single family residence
Available Sat Dec 20 2025
Cats, dogs OK
In unit laundry
2 Parking spaces parking
What's special
Two-car garageFour spacious bedroomsLuxury lvp flooringSprinkler system
- 23 days |
- -- |
- -- |
Zillow last checked: 11 hours ago
Listing updated: December 02, 2025 at 09:57am
Travel times
Looking to buy when your lease ends?
Consider a first-time homebuyer savings account designed to grow your down payment with up to a 6% match & a competitive APY.
Facts & features
Interior
Bedrooms & bathrooms
- Bedrooms: 4
- Bathrooms: 3
- Full bathrooms: 3
Appliances
- Included: Dryer, Washer
- Laundry: In Unit
Interior area
- Total interior livable area: 1,990 sqft
Property
Parking
- Total spaces: 2
- Details: Contact manager
Features
- Exterior features: Concierge, Sprinkler System
Details
- Parcel number: 1138158427
Construction
Type & style
- Home type: SingleFamily
- Property subtype: Single Family Residence
Community & HOA
Location
- Region: North Port
Financial & listing details
- Lease term: 1 Year
Price history
| Date | Event | Price |
|---|---|---|
| 12/2/2025 | Price change | $2,395-4%$1/sqft |
Source: Zillow Rentals | ||
| 10/31/2025 | Listed for rent | $2,495$1/sqft |
Source: Zillow Rentals | ||
| 10/7/2025 | Listing removed | $378,500$190/sqft |
Source: | ||
| 7/18/2025 | Price change | $378,500+0.4%$190/sqft |
Source: | ||
| 7/2/2025 | Price change | $377,000+0.5%$189/sqft |
Source: | ||
Neighborhood: 34288
- Special offer! FREE RENT INCENTIVES FOR THE FIRST MONTH THROUGH 2025!Expires December 31, 2025

