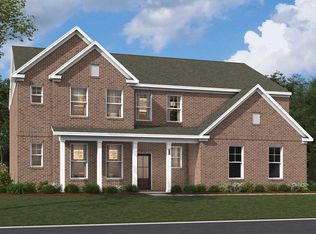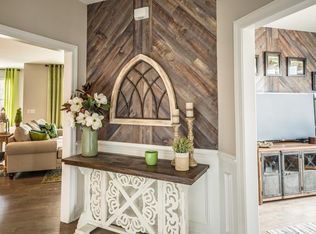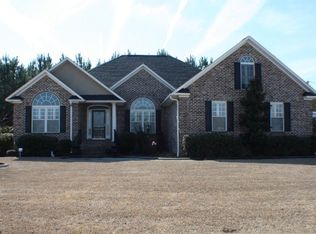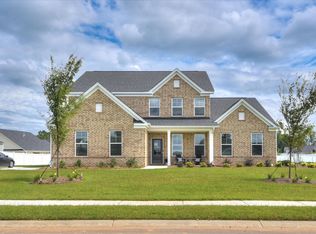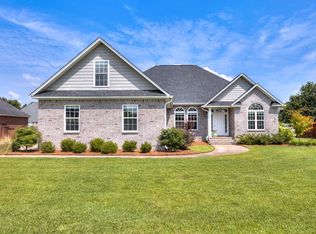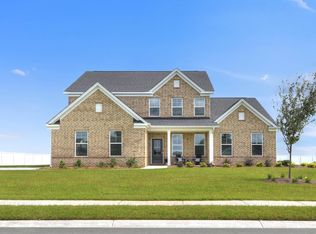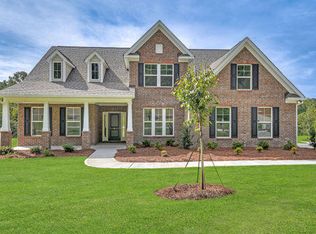NEW STANLEY MARTIN HOME – THE RANSFORD FLOORPLAN! Experience the ultimate in main-floor living with the popular Ransford design, where style meets functionality to create a home perfect for entertaining and everyday comfort. Step inside and enjoy the open concept layout, designed to bring people together. At the heart of the home is a sleek and stylish kitchen, complete with a large island and upscale finishes. Whether you’re hosting a dinner party or enjoying a quiet morning coffee, this kitchen is both beautiful and practical. Your private retreat awaits in the spacious primary suite on the main floor. This elegant space features a luxurious bathroom with a garden tub and a tiled shower with a seat, creating the perfect place to relax and unwind. Two additional guest bedrooms on the main level provide comfort and convenience for family or visitors. Upstairs, the Ransford continues to impress with a spacious flex room that can be tailored to your needs. Whether you envision a man cave, playroom, or fitness area, this versatile space offers endless possibilities. One additional bedroom and bathroom are located just off the flex space, making the upstairs area even more functional for guests or extended family. The Ransford floorplan effortlessly blends thoughtful design with comfort, making it the perfect choice for your next home. Don’t miss your opportunity to experience all it has to. Schedule a tour today and discover why the Ransford is one of our most sought-after designs! STOCK PHOTOS used for Ransford floorplan for illustration purposes Disclaimer: CMLS has not reviewed and, therefore, does not endorse vendors who may appear in listings.
Pending
$476,770
3390 Riders Dr, Sumter, SC 29150
4beds
3,159sqft
Est.:
Single Family Residence
Built in 2025
0.58 Acres Lot
$-- Zestimate®
$151/sqft
$27/mo HOA
What's special
Garden tubUpscale finishesSleek and stylish kitchenLarge islandFlex roomVersatile spaceSpacious primary suite
- 158 days |
- 7 |
- 0 |
Zillow last checked: 8 hours ago
Listing updated: July 28, 2025 at 11:53am
Listed by:
Barbara Banks,
SM South Carolina Brokerage LLC
Source: Consolidated MLS,MLS#: 613994
Facts & features
Interior
Bedrooms & bathrooms
- Bedrooms: 4
- Bathrooms: 3
- Full bathrooms: 3
- Main level bathrooms: 2
Rooms
- Room types: Bonus Room, Sun Room, Media Room, Other
Primary bedroom
- Features: Bath-Private, Separate Shower, Walk-In Closet(s), Ceiling Fan(s), Closet-Private
- Level: Main
Bedroom 2
- Features: Bath-Shared, Tub-Shower, Closet-Private
- Level: Main
Bedroom 3
- Features: Bath-Shared, Closet-Private
- Level: Main
Bedroom 4
- Features: Bath-Shared, Closet-Private
- Level: Second
Dining room
- Features: Butlers Pantry
- Level: Main
Kitchen
- Features: Eat-in Kitchen, Kitchen Island, Pantry, Recessed Lighting, Counter Tops-Quartz
- Level: Main
Living room
- Level: Main
Heating
- Electric
Cooling
- Central Air
Appliances
- Included: Gas Range, Dishwasher, Microwave Built In, Tankless Water Heater
- Laundry: In Garage
Features
- Flooring: Engineered Hardwood, Carpet
- Windows: Thermopane
- Has basement: No
- Attic: Pull Down Stairs
- Number of fireplaces: 1
- Fireplace features: Gas Log-Propane
Interior area
- Total structure area: 3,159
- Total interior livable area: 3,159 sqft
Property
Parking
- Total spaces: 2
- Parking features: Garage Door Opener
- Attached garage spaces: 2
Features
- Stories: 2
- Patio & porch: Patio
- Exterior features: Gutters - Full
Lot
- Size: 0.58 Acres
- Features: Cul-De-Sac, Sprinkler
Details
- Parcel number: 1841405009
Construction
Type & style
- Home type: SingleFamily
- Architectural style: Traditional
- Property subtype: Single Family Residence
Materials
- Brick-All Sides-AbvFound
- Foundation: Slab
Condition
- New Construction
- New construction: Yes
- Year built: 2025
Details
- Warranty included: Yes
Utilities & green energy
- Sewer: Public Sewer
- Water: Public
Green energy
- Construction elements: CHiP Home Program
Community & HOA
Community
- Security: Smoke Detector(s)
- Subdivision: Timberline Meadows
HOA
- Has HOA: Yes
- HOA fee: $325 annually
Location
- Region: Sumter
Financial & listing details
- Price per square foot: $151/sqft
- Date on market: 7/26/2025
- Listing agreement: Exclusive Right To Sell
- Road surface type: Paved
Estimated market value
Not available
Estimated sales range
Not available
Not available
Price history
Price history
| Date | Event | Price |
|---|---|---|
| 7/28/2025 | Pending sale | $476,770$151/sqft |
Source: | ||
| 7/26/2025 | Listed for sale | $476,770$151/sqft |
Source: | ||
Public tax history
Public tax history
Tax history is unavailable.BuyAbility℠ payment
Est. payment
$2,759/mo
Principal & interest
$2291
Property taxes
$274
Other costs
$194
Climate risks
Neighborhood: 29150
Nearby schools
GreatSchools rating
- 5/10Millwood ElementaryGrades: PK-5Distance: 2.2 mi
- 5/10Alice Drive MiddleGrades: 6-8Distance: 2.6 mi
- 4/10Sumter HighGrades: 9-12Distance: 2.3 mi
Schools provided by the listing agent
- Elementary: Millwood
- Middle: Alice Drive
- High: Sumter
- District: Sumter County
Source: Consolidated MLS. This data may not be complete. We recommend contacting the local school district to confirm school assignments for this home.
- Loading
