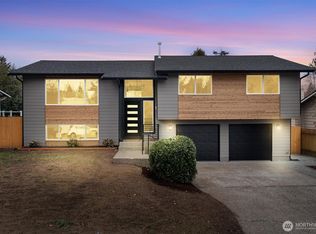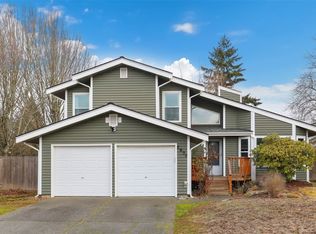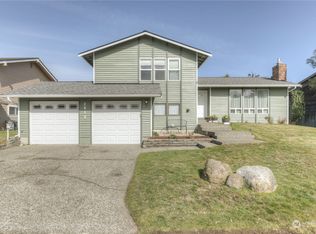Sold
Listed by:
Deidre Daly,
Coldwell Banker Danforth
Bought with: KW Greater Seattle
$650,000
33906 28th Place SW, Federal Way, WA 98023
4beds
2,280sqft
Single Family Residence
Built in 1979
7,753.68 Square Feet Lot
$634,800 Zestimate®
$285/sqft
$3,386 Estimated rent
Home value
$634,800
$584,000 - $692,000
$3,386/mo
Zestimate® history
Loading...
Owner options
Explore your selling options
What's special
Looking for a multigenerational living option? This versatile floor plan offers a spacious bedroom, a stylishly upgraded walk-in shower, a large light filled recreation room all featuring durable LVP flooring, + a cozy pellet stove all on the lower level. The main floor boasts an open concept living room with natural light from surrounding windows, seamlessly flowing into the modern kitchen. The large center island is ideal for entertaining. From the dining room, step out onto the expansive deck, which overlooks a private, fenced backyard, perfect for relaxing or outdoor gatherings. Upstairs, you'll find three additional bedrooms, including a large primary suite with an upgraded walk in shower. Bonus features include brand-new A/C.
Zillow last checked: 8 hours ago
Listing updated: December 23, 2024 at 04:03am
Listed by:
Deidre Daly,
Coldwell Banker Danforth
Bought with:
Mahlet Altaye, 95146
KW Greater Seattle
Source: NWMLS,MLS#: 2289375
Facts & features
Interior
Bedrooms & bathrooms
- Bedrooms: 4
- Bathrooms: 3
- Full bathrooms: 1
- 3/4 bathrooms: 2
Primary bedroom
- Level: Second
Bedroom
- Level: Lower
Bedroom
- Level: Second
Bedroom
- Level: Second
Bathroom three quarter
- Level: Lower
Bathroom full
- Level: Second
Bathroom three quarter
- Level: Second
Dining room
- Level: Second
Kitchen with eating space
- Level: Second
Rec room
- Level: Lower
Utility room
- Level: Lower
Heating
- Fireplace(s), Forced Air
Cooling
- Central Air
Appliances
- Included: Dishwasher(s), Dryer(s), Disposal, Microwave(s), Refrigerator(s), Washer(s), Garbage Disposal
Features
- Bath Off Primary, Dining Room
- Flooring: Ceramic Tile, Engineered Hardwood, Carpet
- Basement: Finished
- Number of fireplaces: 2
- Fireplace features: Wood Burning, Lower Level: 1, Upper Level: 1, Fireplace
Interior area
- Total structure area: 2,280
- Total interior livable area: 2,280 sqft
Property
Parking
- Total spaces: 2
- Parking features: Attached Garage
- Attached garage spaces: 2
Features
- Levels: Multi/Split
- Patio & porch: Bath Off Primary, Ceramic Tile, Dining Room, Fireplace, Wall to Wall Carpet
- Has view: Yes
- View description: Territorial
Lot
- Size: 7,753 sqft
- Features: Cul-De-Sac, Deck, Fenced-Fully
- Topography: Level
- Residential vegetation: Garden Space
Details
- Parcel number: 0109200610
- Zoning description: Jurisdiction: City
- Special conditions: Standard
Construction
Type & style
- Home type: SingleFamily
- Architectural style: Northwest Contemporary
- Property subtype: Single Family Residence
Materials
- Wood Siding
- Foundation: Poured Concrete
- Roof: Composition
Condition
- Very Good
- Year built: 1979
Utilities & green energy
- Electric: Company: PSE
- Sewer: Sewer Connected, Company: Lakehaven
- Water: Public, Company: Lakehaven
Community & neighborhood
Community
- Community features: Park
Location
- Region: Federal Way
- Subdivision: Alderdale
HOA & financial
HOA
- Association phone: 206-227-8198
Other
Other facts
- Listing terms: Cash Out,Conventional,FHA,VA Loan
- Cumulative days on market: 162 days
Price history
| Date | Event | Price |
|---|---|---|
| 11/22/2024 | Sold | $650,000-1.5%$285/sqft |
Source: | ||
| 10/23/2024 | Pending sale | $659,950$289/sqft |
Source: | ||
| 10/13/2024 | Listed for sale | $659,950$289/sqft |
Source: | ||
Public tax history
| Year | Property taxes | Tax assessment |
|---|---|---|
| 2024 | $6,067 +0.5% | $608,000 +10.3% |
| 2023 | $6,035 +2.7% | $551,000 -7.9% |
| 2022 | $5,876 +8% | $598,000 +24.6% |
Find assessor info on the county website
Neighborhood: Twin Lakes
Nearby schools
GreatSchools rating
- 6/10Green Gables Elementary SchoolGrades: PK-5Distance: 1.4 mi
- 3/10Technology Access Foundation Academy at SaghalieGrades: 6-12Distance: 0.6 mi
- 3/10Decatur High SchoolGrades: 9-12Distance: 1.4 mi

Get pre-qualified for a loan
At Zillow Home Loans, we can pre-qualify you in as little as 5 minutes with no impact to your credit score.An equal housing lender. NMLS #10287.
Sell for more on Zillow
Get a free Zillow Showcase℠ listing and you could sell for .
$634,800
2% more+ $12,696
With Zillow Showcase(estimated)
$647,496


