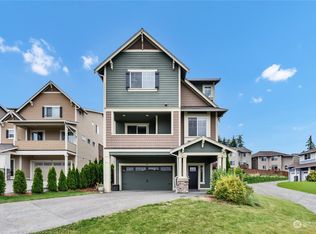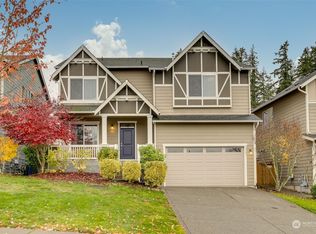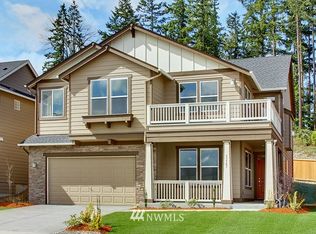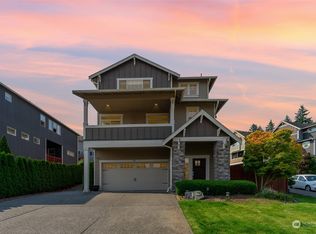Sold
Listed by:
Troy Rothermel,
Redfin
Bought with: eXp Realty
$712,000
33908 12th Place SW, Federal Way, WA 98023
4beds
2,902sqft
Single Family Residence
Built in 2011
5,148.79 Square Feet Lot
$713,500 Zestimate®
$245/sqft
$3,787 Estimated rent
Home value
$713,500
$664,000 - $771,000
$3,787/mo
Zestimate® history
Loading...
Owner options
Explore your selling options
What's special
Welcome to this Stunning 4 bed, 3.5 bath home nestled in a quiet cul-de-sac, on a corner lot w/great privacy. Inviting covered front porch or deck in back to enjoy your morning coffee. Features 3 large living areas, one on each floor. Gourmet kitchen w/center island & granite counters. Spacious primary retreat complete w/5 piece en-suite & large walk-in closet w/windows. All 4 bedrooms boast walk-in closets & ceiling fans. You will love the laundry room space. Huge family room on lower level w/full bath & bedroom is perfect for multi-generational living. Plenty of space to entertain out back. A/C. Located near excellent schools, parks, trails & shopping. Mortgage savings may be available for buyers of this listing.
Zillow last checked: 8 hours ago
Listing updated: November 28, 2025 at 04:04am
Listed by:
Troy Rothermel,
Redfin
Bought with:
Dion Johnson, 23027398
eXp Realty
Source: NWMLS,MLS#: 2398091
Facts & features
Interior
Bedrooms & bathrooms
- Bedrooms: 4
- Bathrooms: 4
- Full bathrooms: 3
- 1/2 bathrooms: 1
- Main level bathrooms: 1
Bedroom
- Level: Lower
Bathroom full
- Level: Lower
Other
- Level: Main
Dining room
- Level: Main
Entry hall
- Level: Main
Family room
- Level: Lower
Kitchen with eating space
- Level: Main
Living room
- Level: Main
Heating
- Fireplace, Forced Air, Natural Gas
Cooling
- Central Air
Appliances
- Included: Dishwasher(s), Disposal, Microwave(s), Refrigerator(s), Stove(s)/Range(s), Garbage Disposal, Water Heater: Gas, Water Heater Location: Garage
Features
- Bath Off Primary, Ceiling Fan(s), Dining Room, Loft, Walk-In Pantry
- Flooring: Hardwood, Vinyl, Carpet
- Doors: French Doors
- Windows: Double Pane/Storm Window
- Basement: Daylight,Finished
- Number of fireplaces: 1
- Fireplace features: Gas, Main Level: 1, Fireplace
Interior area
- Total structure area: 2,902
- Total interior livable area: 2,902 sqft
Property
Parking
- Total spaces: 2
- Parking features: Driveway, Attached Garage, Off Street
- Attached garage spaces: 2
Features
- Levels: Two
- Stories: 2
- Entry location: Main
- Patio & porch: Bath Off Primary, Ceiling Fan(s), Double Pane/Storm Window, Dining Room, Fireplace, French Doors, Loft, Security System, Walk-In Closet(s), Walk-In Pantry, Water Heater
- Has view: Yes
- View description: Territorial
Lot
- Size: 5,148 sqft
- Features: Corner Lot, Cul-De-Sac, Curbs, Paved, Sidewalk, Deck, Fenced-Fully, High Speed Internet, Patio, Sprinkler System
- Topography: Level,Partial Slope
- Residential vegetation: Garden Space
Details
- Parcel number: 9578140090
- Zoning description: Jurisdiction: City
- Special conditions: Standard
Construction
Type & style
- Home type: SingleFamily
- Property subtype: Single Family Residence
Materials
- Cement Planked, Cement Plank
- Foundation: Poured Concrete
- Roof: Composition
Condition
- Year built: 2011
Utilities & green energy
- Electric: Company: Puget Sound Energy
- Sewer: Sewer Connected, Company: Waste Management
- Water: Public, Company: Lakehaven
- Utilities for property: Xfinity
Community & neighborhood
Security
- Security features: Security System
Community
- Community features: CCRs
Location
- Region: Federal Way
- Subdivision: West Campus
HOA & financial
HOA
- HOA fee: $81 monthly
- Services included: Common Area Maintenance
Other
Other facts
- Listing terms: Cash Out,Conventional,FHA,VA Loan
- Cumulative days on market: 89 days
Price history
| Date | Event | Price |
|---|---|---|
| 10/28/2025 | Sold | $712,000-0.4%$245/sqft |
Source: | ||
| 9/29/2025 | Pending sale | $714,950$246/sqft |
Source: | ||
| 9/24/2025 | Price change | $714,950-1.4%$246/sqft |
Source: | ||
| 8/19/2025 | Price change | $724,950-2%$250/sqft |
Source: | ||
| 8/6/2025 | Price change | $739,950-1.3%$255/sqft |
Source: | ||
Public tax history
| Year | Property taxes | Tax assessment |
|---|---|---|
| 2024 | $6,765 +1.1% | $678,000 +10.6% |
| 2023 | $6,691 +3.3% | $613,000 -7.3% |
| 2022 | $6,475 +8.4% | $661,000 +25% |
Find assessor info on the county website
Neighborhood: 98023
Nearby schools
GreatSchools rating
- 4/10Silver Lake Elementary SchoolGrades: PK-5Distance: 1.1 mi
- 4/10Illahee Middle SchoolGrades: 5-8Distance: 1.5 mi
- 3/10Decatur High SchoolGrades: 9-12Distance: 1.6 mi

Get pre-qualified for a loan
At Zillow Home Loans, we can pre-qualify you in as little as 5 minutes with no impact to your credit score.An equal housing lender. NMLS #10287.
Sell for more on Zillow
Get a free Zillow Showcase℠ listing and you could sell for .
$713,500
2% more+ $14,270
With Zillow Showcase(estimated)
$727,770


