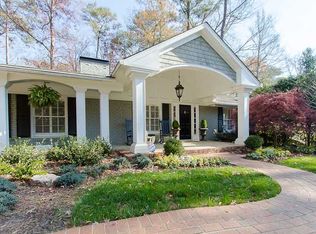Closed
$1,750,000
3391 Pinestream Rd NW, Atlanta, GA 30327
5beds
4,000sqft
Single Family Residence, Residential
Built in 1960
0.54 Acres Lot
$1,723,600 Zestimate®
$438/sqft
$6,734 Estimated rent
Home value
$1,723,600
$1.57M - $1.90M
$6,734/mo
Zestimate® history
Loading...
Owner options
Explore your selling options
What's special
Nestled in one of Buckhead’s most prestigious neighborhoods, 3391 Pinestream Rd is a breathtaking 5-bedroom estate that seamlessly blends timeless elegance with modern luxury. From the moment you step inside, you’re greeted by multiple inviting living spaces, each featuring timeless architectural details, rich hardwood floors, and three elegant fireplaces that create a warm and sophisticated ambiance. The gourmet eat-in kitchen is a chef’s dream, featuring marble countertops, Viking appliances, custom cabinetry, and a spacious island, perfect for entertaining or casual dining. A formal dining room provides the ideal setting for memorable dinner parties, while the open-concept design allows for effortless flow throughout the main level. Upstairs, the primary suite is a private retreat with a spa-inspired bathroom featuring a soaking tub, glass-enclosed shower, and dual vanities, offering a true sanctuary for relaxation. Three additional bedrooms provide ample space for family and guests. The finished terrace level expands the home’s living and entertainment potential, complete with a separate kitchen, media room, and bonus spaces—perfect for a home theater, gym, or in-law suite. Step outside to your resort-style backyard, where a sparkling pool, turfed play area, and beautifully landscaped grounds create an idyllic setting for both entertaining and everyday enjoyment. A gated private driveway leads to the 2-car garage, offering security and convenience. Located just minutes from Atlanta’s finest dining, shopping, and entertainment, this rare Buckhead gem offers the perfect balance of luxury, comfort, and sophistication. Schedule your private tour today!
Zillow last checked: 8 hours ago
Listing updated: April 17, 2025 at 12:44pm
Listing Provided by:
CHARLES GUTHRIE,
Dorsey Alston Realtors
Bought with:
Ben Hirsh, 270946
Hirsh Real Estate Buckhead.com
Source: FMLS GA,MLS#: 7543575
Facts & features
Interior
Bedrooms & bathrooms
- Bedrooms: 5
- Bathrooms: 5
- Full bathrooms: 5
- Main level bathrooms: 1
- Main level bedrooms: 1
Primary bedroom
- Features: Other
- Level: Other
Bedroom
- Features: Other
Primary bathroom
- Features: Double Vanity, Separate Tub/Shower, Soaking Tub
Dining room
- Features: Separate Dining Room
Kitchen
- Features: Breakfast Room, Cabinets White, Eat-in Kitchen, Pantry, Stone Counters, View to Family Room
Heating
- Natural Gas
Cooling
- Central Air
Appliances
- Included: Dishwasher, Disposal, Gas Range, Gas Water Heater, Microwave, Range Hood, Refrigerator
- Laundry: Laundry Room, Lower Level
Features
- Bookcases, Double Vanity, High Speed Internet, Walk-In Closet(s)
- Flooring: Ceramic Tile, Hardwood
- Windows: None
- Basement: Daylight,Exterior Entry,Finished,Finished Bath,Interior Entry,Walk-Out Access
- Number of fireplaces: 3
- Fireplace features: Family Room, Gas Log, Keeping Room, Living Room
- Common walls with other units/homes: No Common Walls
Interior area
- Total structure area: 4,000
- Total interior livable area: 4,000 sqft
Property
Parking
- Total spaces: 2
- Parking features: Attached, Garage, Garage Door Opener, Garage Faces Rear, Kitchen Level
- Attached garage spaces: 2
Accessibility
- Accessibility features: None
Features
- Levels: Three Or More
- Patio & porch: Deck, Front Porch
- Exterior features: Private Yard, No Dock
- Pool features: In Ground, Pool/Spa Combo
- Spa features: None
- Fencing: Back Yard
- Has view: Yes
- View description: Neighborhood, Trees/Woods
- Waterfront features: None
- Body of water: None
Lot
- Size: 0.54 Acres
- Dimensions: 117 x 239 x 112 x 199
- Features: Back Yard, Front Yard, Landscaped, Private, Wooded
Details
- Additional structures: None
- Parcel number: 17 018100040233
- Other equipment: None
- Horse amenities: None
Construction
Type & style
- Home type: SingleFamily
- Architectural style: Traditional
- Property subtype: Single Family Residence, Residential
Materials
- Wood Siding
- Foundation: None
- Roof: Composition
Condition
- Resale
- New construction: No
- Year built: 1960
Utilities & green energy
- Electric: None
- Sewer: Public Sewer
- Water: Public
- Utilities for property: Cable Available, Electricity Available, Natural Gas Available, Phone Available, Sewer Available, Water Available
Green energy
- Energy efficient items: None
- Energy generation: None
Community & neighborhood
Security
- Security features: Security Gate, Security System Owned
Community
- Community features: Near Schools, Near Shopping, Street Lights
Location
- Region: Atlanta
- Subdivision: Buckhead
Other
Other facts
- Road surface type: Asphalt
Price history
| Date | Event | Price |
|---|---|---|
| 4/15/2025 | Sold | $1,750,000+3.2%$438/sqft |
Source: | ||
| 4/4/2025 | Pending sale | $1,695,000$424/sqft |
Source: | ||
| 3/25/2025 | Listed for sale | $1,695,000+40.3%$424/sqft |
Source: | ||
| 5/10/2024 | Listing removed | -- |
Source: FMLS GA #7365708 Report a problem | ||
| 4/11/2024 | Listed for rent | $10,000$3/sqft |
Source: FMLS GA #7365708 Report a problem | ||
Public tax history
| Year | Property taxes | Tax assessment |
|---|---|---|
| 2024 | $15,615 +28.3% | $777,760 +103.9% |
| 2023 | $12,167 -21.2% | $381,400 |
| 2022 | $15,435 -1.5% | $381,400 -23.6% |
Find assessor info on the county website
Neighborhood: West Paces Ferry - Northside
Nearby schools
GreatSchools rating
- 8/10Jackson Elementary SchoolGrades: PK-5Distance: 1.8 mi
- 6/10Sutton Middle SchoolGrades: 6-8Distance: 1.4 mi
- 8/10North Atlanta High SchoolGrades: 9-12Distance: 1.9 mi
Schools provided by the listing agent
- Elementary: Jackson - Atlanta
- Middle: Willis A. Sutton
- High: North Atlanta
Source: FMLS GA. This data may not be complete. We recommend contacting the local school district to confirm school assignments for this home.
Get a cash offer in 3 minutes
Find out how much your home could sell for in as little as 3 minutes with a no-obligation cash offer.
Estimated market value$1,723,600
Get a cash offer in 3 minutes
Find out how much your home could sell for in as little as 3 minutes with a no-obligation cash offer.
Estimated market value
$1,723,600
