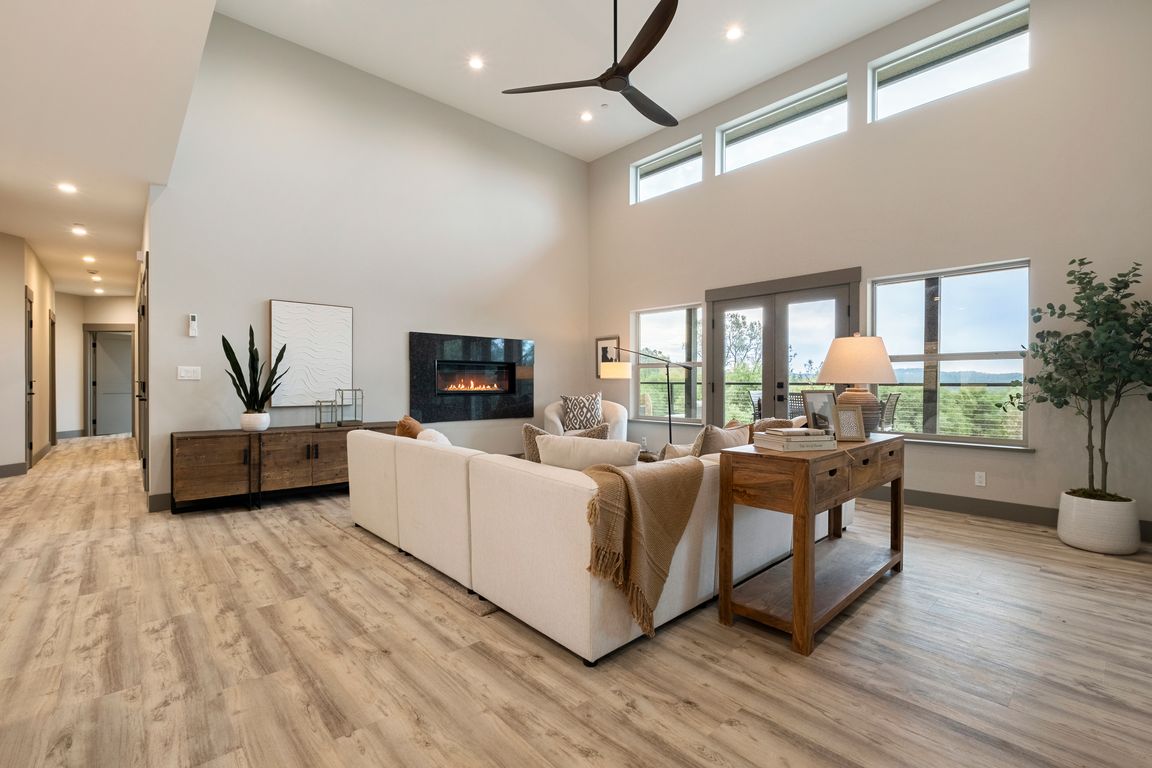
Active
$994,500
4beds
2,960sqft
3391 State Highway 49, Placerville, CA 95667
4beds
2,960sqft
Single family residence
Built in 2024
4.07 Acres
2 Attached garage spaces
$336 price/sqft
What's special
Rustic charmMountain viewsContemporary finishesModern luxuryWide-open skiesExpansive windowsCustom cabinetry
Experience the perfect harmony of rustic charm and modern luxury in this new 2,960 sq. ft. estate, set on 4 pristine acres in Placerville. This rare retreat offers breathtaking views of the Sierra Nevada mountains and a lifestyle defined by comfort, elegance, and serenity. Step inside to ...
- 16 days |
- 2,765 |
- 155 |
Source: MetroList Services of CA,MLS#: 225126217Originating MLS: MetroList Services, Inc.
Travel times
Living Room
Kitchen
Primary Bedroom
Zillow last checked: 7 hours ago
Listing updated: October 02, 2025 at 12:47am
Listed by:
Maria Caldwell DRE #02014605 209-628-1794,
Friend's Real Estate Services,
Madison Bristol DRE #02245584 916-430-7233,
Friend's Real Estate Services
Source: MetroList Services of CA,MLS#: 225126217Originating MLS: MetroList Services, Inc.
Facts & features
Interior
Bedrooms & bathrooms
- Bedrooms: 4
- Bathrooms: 3
- Full bathrooms: 3
Primary bedroom
- Features: Balcony, Ground Floor, Walk-In Closet
Primary bathroom
- Features: Multiple Shower Heads, Walk-In Closet(s), Window
Dining room
- Features: Dining/Family Combo, Formal Area
Kitchen
- Features: Quartz Counter, Slab Counter, Kitchen Island, Stone Counters, Island w/Sink, Kitchen/Family Combo
Heating
- Fireplace(s), MultiUnits, Zoned
Cooling
- Ceiling Fan(s), Smart Vent, Central Air, Multi Units, Zoned
Appliances
- Included: Range Hood, Ice Maker, Dishwasher, Double Oven, Electric Cooktop
- Laundry: Cabinets, Sink, Gas Dryer Hookup, Ground Floor
Features
- Flooring: Laminate, Wood
- Number of fireplaces: 1
- Fireplace features: Living Room, Family Room, Stone, Gas
Interior area
- Total interior livable area: 2,960 sqft
Video & virtual tour
Property
Parking
- Total spaces: 2
- Parking features: Attached, Garage Door Opener, Garage Faces Front, Guest
- Attached garage spaces: 2
- Has uncovered spaces: Yes
Features
- Stories: 2
- Exterior features: Balcony
- Fencing: Wood
Lot
- Size: 4.07 Acres
- Features: Private, Shape Regular, Greenbelt, Landscape Front
Details
- Parcel number: 051060027000
- Zoning description: RE-5
- Special conditions: Standard
Construction
Type & style
- Home type: SingleFamily
- Architectural style: Contemporary,Rustic
- Property subtype: Single Family Residence
Materials
- Ceiling Insulation, Fiber Cement, Frame, Wall Insulation, Wood
- Foundation: Concrete, Raised
- Roof: Composition
Condition
- Year built: 2024
Utilities & green energy
- Sewer: Septic System
- Water: Storage Tank, Well
- Utilities for property: Public, Electric
Community & HOA
Location
- Region: Placerville
Financial & listing details
- Price per square foot: $336/sqft
- Tax assessed value: $121,231
- Price range: $994.5K - $994.5K
- Date on market: 10/1/2025