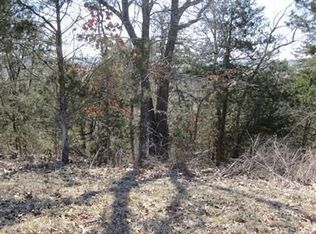Located in the prestigious Rivercut community and tucked away neatly on an end street next to a gorgeously maintained wooded valley, this home truly has one of the best locations in the subdivision! Enjoy mornings privately on the screened in patio just outside your bedroom door or step out onto the freshly stained deck to enjoy the mature timber and an almost half acre lot! Inside are elegant features including tall ceilings with large archways, hardwood and travertine floors, hanging chandeliers, and a hearth room. The large kitchen features granite countertops w/large island, stainless gas range and appliances, and beautiful custom built cherry cabinets.
This property is off market, which means it's not currently listed for sale or rent on Zillow. This may be different from what's available on other websites or public sources.
