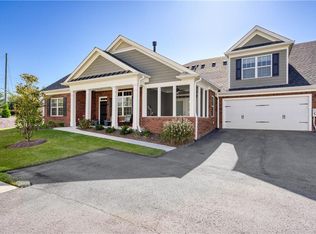Closed
$535,000
3392 Fall Branch Ln, Buford, GA 30519
4beds
2,823sqft
Single Family Residence
Built in 2020
10,018.8 Square Feet Lot
$429,200 Zestimate®
$190/sqft
$2,803 Estimated rent
Home value
$429,200
$386,000 - $476,000
$2,803/mo
Zestimate® history
Loading...
Owner options
Explore your selling options
What's special
Fantastic home in Trinity Falls, better than new! This immaculate 4-bedroom, 2.5-bath residence sits on a premium quiet corner in the only cul-de-sac of the whole neighborhood - originally the builder's personal home - showcasing multiple premium upgrades & amenities. With thoughtful design features throughout, this home offers custom barn doors, shiplap accent wall, stylish lighting, and five walk-in closets, this home maximizes every inch of space! The main floor offers a Master suite with separate his/her walk-in closets and a fully renovated bathroom with a soaking tub and tiled shower for a luxurious spa-like retreat. Laundry room is located on the main floor for added convenience. The open-concept kitchen boasts granite counters, stainless steel double ovens, an over-sized island, 42 inch cabinetry, and flows seamlessly into the living room, plus a formal dining room for entertaining. Luxury flooring throughout the main level for added beauty. Upstairs has three spacious bedrooms, a media loft, and new Berber carpet. Enjoy the covered patio and serene backyard with decorative lighting and mature arborvitaes for privacy. Practical features include a security system for peace of mind, 6 inch seamless gutters with leaf guards, garage covered with race deck classic design flooring & amenities, additional storage wood shelving, hot water heater with circulating pump. Extra features include 6 x 6 single door storage shed for lawn equipment, exterior home pressured washed one month ago, A/C serviced in May 2025 and dryer vent clean and up to date. Close to 985, Mall of GA, Lake Lanier, parks, and shopping. This beauty is move-in ready! Don't miss this amazing opportunity of privacy and beauty! POSSIBLE VA LOAN @ 2.25% for approved buyer.
Zillow last checked: 8 hours ago
Listing updated: July 31, 2025 at 09:01am
Listed by:
Jack Lowry 470-664-2782,
Century 21 Results
Bought with:
Non Mls Salesperson, 370228
Non-Mls Company
Source: GAMLS,MLS#: 10541256
Facts & features
Interior
Bedrooms & bathrooms
- Bedrooms: 4
- Bathrooms: 3
- Full bathrooms: 2
- 1/2 bathrooms: 1
- Main level bathrooms: 1
- Main level bedrooms: 1
Dining room
- Features: Separate Room
Kitchen
- Features: Breakfast Bar, Kitchen Island, Walk-in Pantry
Heating
- Central
Cooling
- Ceiling Fan(s), Central Air
Appliances
- Included: Dishwasher, Disposal, Double Oven, Microwave, Oven, Stainless Steel Appliance(s)
- Laundry: In Hall
Features
- Double Vanity, Master On Main Level, Tray Ceiling(s), Walk-In Closet(s)
- Flooring: Carpet, Hardwood, Tile
- Windows: Double Pane Windows
- Basement: None
- Number of fireplaces: 1
- Fireplace features: Living Room
- Common walls with other units/homes: No Common Walls
Interior area
- Total structure area: 2,823
- Total interior livable area: 2,823 sqft
- Finished area above ground: 2,823
- Finished area below ground: 0
Property
Parking
- Total spaces: 6
- Parking features: Attached, Garage, Garage Door Opener
- Has attached garage: Yes
Features
- Levels: Two
- Stories: 2
- Patio & porch: Patio
- Exterior features: Gas Grill
- Fencing: Back Yard,Fenced
- Body of water: None
Lot
- Size: 10,018 sqft
- Features: Cul-De-Sac, Private
Details
- Additional structures: Garage(s)
- Parcel number: 15048 001108
- Other equipment: Satellite Dish
Construction
Type & style
- Home type: SingleFamily
- Architectural style: Craftsman,Traditional
- Property subtype: Single Family Residence
Materials
- Concrete
- Foundation: Slab
- Roof: Other
Condition
- Resale
- New construction: No
- Year built: 2020
Utilities & green energy
- Electric: 220 Volts
- Sewer: Public Sewer
- Water: Public
- Utilities for property: Cable Available, Electricity Available, High Speed Internet, Natural Gas Available, Underground Utilities
Community & neighborhood
Security
- Security features: Smoke Detector(s)
Community
- Community features: Clubhouse, Playground, Pool, Street Lights, Tennis Court(s)
Location
- Region: Buford
- Subdivision: Trinity Falls
HOA & financial
HOA
- Has HOA: Yes
- HOA fee: $862 annually
- Services included: Maintenance Grounds, Swimming, Tennis
Other
Other facts
- Listing agreement: Exclusive Right To Sell
Price history
| Date | Event | Price |
|---|---|---|
| 7/31/2025 | Pending sale | $549,900+2.8%$195/sqft |
Source: | ||
| 7/30/2025 | Sold | $535,000-2.7%$190/sqft |
Source: | ||
| 6/11/2025 | Listed for sale | $549,900+73.3%$195/sqft |
Source: | ||
| 12/9/2020 | Sold | $317,400+25.6%$112/sqft |
Source: | ||
| 5/1/2020 | Sold | $252,800$90/sqft |
Source: Public Record | ||
Public tax history
| Year | Property taxes | Tax assessment |
|---|---|---|
| 2024 | $1,683 +4.3% | $197,360 +7.6% |
| 2023 | $1,614 +9.9% | $183,480 +20.5% |
| 2022 | $1,468 +10.7% | $152,320 +18.6% |
Find assessor info on the county website
Neighborhood: 30519
Nearby schools
GreatSchools rating
- 4/10Friendship Elementary SchoolGrades: PK-5Distance: 2.6 mi
- 4/10C. W. Davis Middle SchoolGrades: 6-8Distance: 5.4 mi
- 7/10Flowery Branch High SchoolGrades: 9-12Distance: 5.1 mi
Schools provided by the listing agent
- Elementary: Friendship
- Middle: C W Davis
- High: Flowery Branch
Source: GAMLS. This data may not be complete. We recommend contacting the local school district to confirm school assignments for this home.
Get a cash offer in 3 minutes
Find out how much your home could sell for in as little as 3 minutes with a no-obligation cash offer.
Estimated market value
$429,200
Get a cash offer in 3 minutes
Find out how much your home could sell for in as little as 3 minutes with a no-obligation cash offer.
Estimated market value
$429,200
