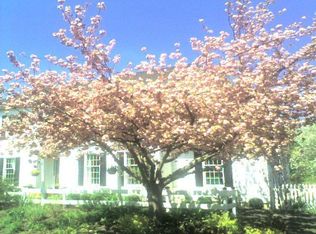Walnut Hill is everything you would imagine Bucks County living to be. Wide open spaces, fresh air, abundant wildlife including deer,turkey, and a wide-ranging species of birds, numerous orchards and farmland all around. Â Traditional in design, this stunning custom home at 3392 North Sugan Road is perfectly situated at a high elevation from the road below making it the lovely house on a hill you?ve always dreamed of. Â The driveway annunciator announces your guests and the auto movement lights provide a bright welcome. The home with a 32x25 oversized 3-car attached garage (with a 6x6 half bath) sits on 3+ serene and peaceful acres and was constructed by renowned builder Richard Zaveta with notable quality finishes throughout. Â Upon entry through the front door into the main foyer, you immediately take in the stunning hardwood flooring, dentil crown molding, chair rails, and well chosen custom window treatments. There is a logical flow to the home with much of your time being spent in the updated kitchen complete with solid cherry paneled cabinetry, pantries, office alcove, dining area, a large 5x6 granite island/breakfast bar, Franke stainless steel sinks, stainless Bosch appliances and U-Line beverage center. Immediately off of the kitchen is a light-filled 18x20 open beam cathedral ceiling sunroom with glass walled Pella windows and French sliding glass doors welcoming you to your incredible outdoor space, onto the 18x20 Timber Tech maintenance-free deck and gated beautiful and clearly refreshing Carlton plaster in-ground pool/spa (2019 variable speed pool pump) and garden surround beyond.Just beyond the pool is a former 25x24 two-car garage with attic storage that can be returned to this useful purpose (making for a total of 5 garage parking spaces) OR, with water accessibility currently to the building, a future pool house is a possibility. Two wood-burning fireplaces, with one in the family room has a gleaming raised panel surround with built in bookcases creating a rich yet relaxed space. A formal dining room and living room in the front of the home, a main level laundry room, separate stair access to a 32x11 bonus room over the garage, and an updated powder room with full tiled glass wall and quartz countertops complete this main level living space. The upper level has three guest bedrooms and a full hall bathroom and generously sized linen closet. Â The main and most glorious feature of the upper floor is the 17x15 master bedroom en suite with 17x12 sitting room, and a 10x9 walk-in closet. The master bathroom has been completely renovated for complete and utter luxury. Designed by Weiler?s Kitchens & Bath of Bucks County, no expense was spared with free standing soaking tub, and walled tile shower with frameless glass door, built in television, raised panel solid wood cabinetry with granite counters, and upgraded tile flooring. This is a home that you will be proud to share with family and friends and one that you need to simply enjoy for years to come.
This property is off market, which means it's not currently listed for sale or rent on Zillow. This may be different from what's available on other websites or public sources.
