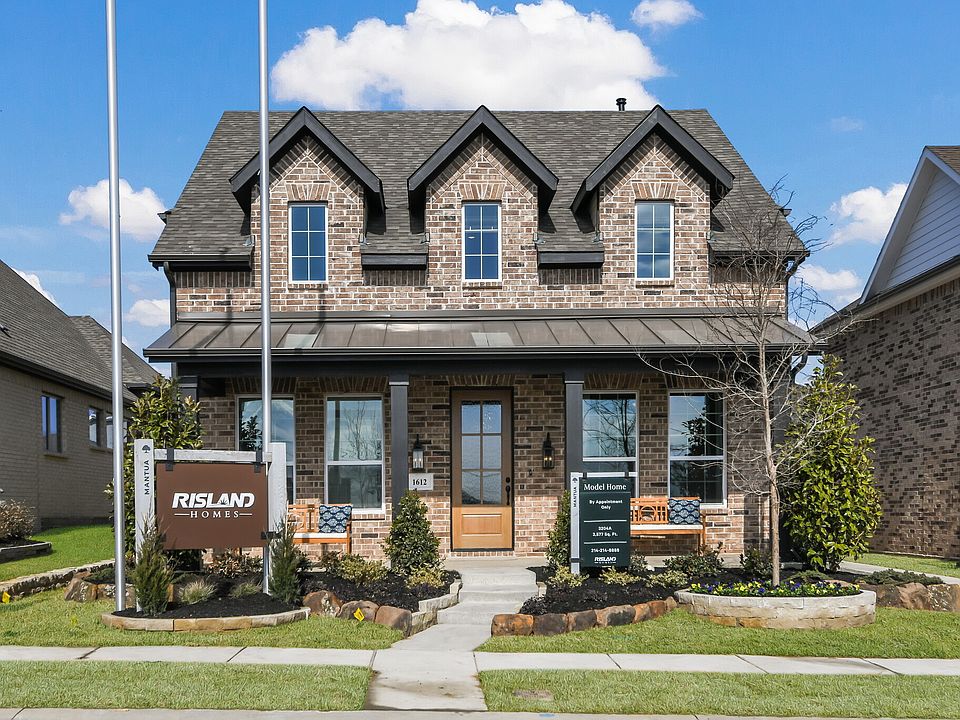RISLAND HOMES 3207-A home design. This 4-bedroom, 3.5-bath home sits on a quiet cul-de-sac across from a community garden in the desirable Mantua community. The spacious floorplan includes two bedrooms with ensuite baths on the main level including a luxurious owner's suite plus a secondary bed-bath perfect for guests or an in-law suite. An open-concept design, abundant natural light, and high-end finishes make this home ideal for modern living. Special builder low price now being offered making this dream home an incredible value for the neighborhood. Schedule your private tour today! MOVE IN READY NOW!
Under contract
$399,900
1720 Swan St, Van Alstyne, TX 75495
4beds
2,618sqft
Est.:
Single Family Residence
Built in 2023
6,011.28 Square Feet Lot
$397,200 Zestimate®
$153/sqft
$82/mo HOA
- 26 days |
- 545 |
- 38 |
Zillow last checked: 7 hours ago
Listing updated: October 07, 2025 at 12:04pm
Listed by:
Carole Campbell 0511227 469-280-0008,
Colleen Frost Real Estate Serv
Source: NTREIS,MLS#: 21062441
Travel times
Schedule tour
Select your preferred tour type — either in-person or real-time video tour — then discuss available options with the builder representative you're connected with.
Facts & features
Interior
Bedrooms & bathrooms
- Bedrooms: 4
- Bathrooms: 4
- Full bathrooms: 3
- 1/2 bathrooms: 1
Primary bedroom
- Features: En Suite Bathroom, Walk-In Closet(s)
- Level: First
- Dimensions: 12 x 15
Bedroom
- Features: En Suite Bathroom, Split Bedrooms
- Level: First
- Dimensions: 11 x 10
Bedroom
- Features: Split Bedrooms
- Level: Second
- Dimensions: 11 x 11
Bedroom
- Features: Split Bedrooms
- Level: Second
- Dimensions: 13 x 11
Primary bathroom
- Features: Built-in Features, Dual Sinks, En Suite Bathroom, Separate Shower
- Level: First
- Dimensions: 0 x 0
Dining room
- Level: First
- Dimensions: 15 x 11
Other
- Features: Built-in Features, En Suite Bathroom
- Level: First
- Dimensions: 0 x 0
Other
- Features: Built-in Features, Dual Sinks, Linen Closet
- Level: Second
- Dimensions: 0 x 0
Game room
- Level: Second
- Dimensions: 16 x 17
Half bath
- Level: First
- Dimensions: 0 x 0
Kitchen
- Features: Breakfast Bar, Built-in Features, Granite Counters, Kitchen Island, Walk-In Pantry
- Level: First
- Dimensions: 11 x 15
Living room
- Level: First
- Dimensions: 15 x 13
Media room
- Level: Second
- Dimensions: 12 x 13
Utility room
- Level: First
- Dimensions: 0 x 0
Heating
- Central, Natural Gas
Cooling
- Central Air, Ceiling Fan(s), Electric
Appliances
- Included: Some Gas Appliances, Convection Oven, Dryer, Dishwasher, Electric Water Heater, Disposal, Gas Range, Microwave, Plumbed For Gas, Refrigerator, Vented Exhaust Fan, Washer
- Laundry: Washer Hookup, Electric Dryer Hookup, Laundry in Utility Room, Stacked
Features
- Decorative/Designer Lighting Fixtures, Double Vanity, High Speed Internet, Kitchen Island, Open Floorplan, Pantry, Smart Home, Cable TV, Walk-In Closet(s)
- Flooring: Carpet, Ceramic Tile, Luxury Vinyl Plank
- Has basement: No
- Has fireplace: No
Interior area
- Total interior livable area: 2,618 sqft
Video & virtual tour
Property
Parking
- Total spaces: 2
- Parking features: Door-Single, Driveway, Garage Faces Front, Garage, Garage Door Opener
- Garage spaces: 2
- Has uncovered spaces: Yes
Features
- Levels: Two
- Stories: 2
- Patio & porch: Front Porch, Patio, Covered
- Exterior features: Rain Gutters
- Pool features: None, Community
- Fencing: Wood,Wrought Iron
Lot
- Size: 6,011.28 Square Feet
- Features: Interior Lot, Landscaped, Subdivision, Sprinkler System, Few Trees, Zero Lot Line
Details
- Parcel number: R1230300H01301
Construction
Type & style
- Home type: SingleFamily
- Architectural style: Traditional,Detached
- Property subtype: Single Family Residence
Materials
- Brick, Wood Siding
- Foundation: Slab
- Roof: Composition
Condition
- New construction: Yes
- Year built: 2023
Details
- Builder name: Risland Homes
Utilities & green energy
- Sewer: Public Sewer
- Water: Public
- Utilities for property: Natural Gas Available, Sewer Available, Separate Meters, Underground Utilities, Water Available, Cable Available
Green energy
- Energy efficient items: Appliances, Doors, HVAC, Insulation, Lighting, Rain/Freeze Sensors, Thermostat, Water Heater, Windows
- Water conservation: Low-Flow Fixtures
Community & HOA
Community
- Features: Clubhouse, Other, Playground, Park, Pickleball, Pool, Trails/Paths, Community Mailbox, Curbs, Sidewalks
- Security: Security System, Fire Alarm, Smoke Detector(s)
- Subdivision: Risland Homes at Mantua Point
HOA
- Has HOA: Yes
- Services included: All Facilities, Association Management, Maintenance Grounds
- HOA fee: $988 annually
- HOA name: SBB Management
- HOA phone: 972-960-2800
Location
- Region: Van Alstyne
Financial & listing details
- Price per square foot: $153/sqft
- Tax assessed value: $512,820
- Date on market: 9/19/2025
- Cumulative days on market: 27 days
Source: Risland Homes

