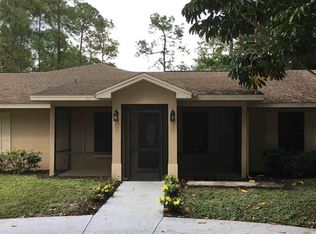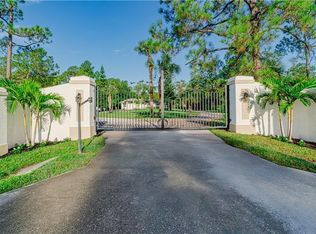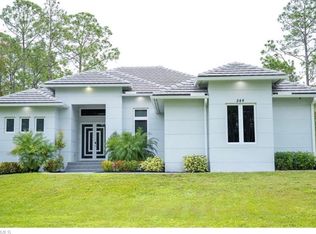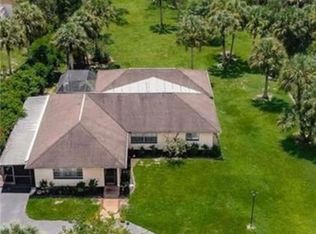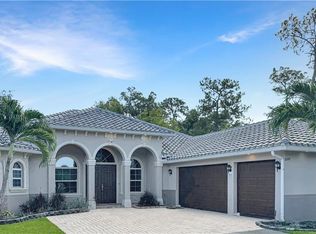Gorgeous property in an incredible location!! Fenced & cleared upland within 1 mile to shopping & dining. This home is the ultimate in luxurious country living with in town convenience. Gated entrance, landscape lighting provides added peace of mind. Open floor plan with 12' lighted tray ceilings conveys a touch of refinement and class. This home is perfect for entertaining with a huge kitchen island, 42"cabinets, double ovens & premium stainless steel appliance package. The 1,300 sq ft oversized lanai provides you with plenty of space for guest gathering and entertainment. The new extra1,600 sq ft Open Barn brings upscale feelings.
For sale
$1,099,000
3393 21st AVE SW, NAPLES, FL 34117
4beds
2,214sqft
Est.:
Single Family Residence
Built in 2017
1.14 Acres Lot
$1,068,200 Zestimate®
$496/sqft
$-- HOA
What's special
Gated entranceFenced and cleared uplandOpen floor planDouble ovensHuge kitchen island
- 255 days |
- 229 |
- 9 |
Zillow last checked: 8 hours ago
Listing updated: December 10, 2025 at 01:02pm
Listed by:
Ernesto Sampedro 239-465-6747,
Sun Realty
Source: SWFLMLS,MLS#: 225033200 Originating MLS: Naples
Originating MLS: Naples
Tour with a local agent
Facts & features
Interior
Bedrooms & bathrooms
- Bedrooms: 4
- Bathrooms: 4
- Full bathrooms: 3
- 1/2 bathrooms: 1
Rooms
- Room types: Screened Lanai/Porch, 4 Bed
Bedroom
- Features: Master BR Ground, Split Bedrooms
Dining room
- Features: Breakfast Bar, Formal
Kitchen
- Features: Island
Heating
- Central
Cooling
- Central Air
Appliances
- Included: Electric Cooktop, Gas Cooktop, Dishwasher, Double Oven, Dryer, Range, Refrigerator, Oven, Washer
- Laundry: Inside
Features
- Built-In Cabinets, Coffered Ceiling(s), Smoke Detectors, Tray Ceiling(s), Walk-In Closet(s), Laundry in Residence, Screened Lanai/Porch
- Flooring: Tile
- Windows: Storm Protection (Other)
- Has fireplace: No
Interior area
- Total structure area: 5,315
- Total interior livable area: 2,214 sqft
Video & virtual tour
Property
Parking
- Total spaces: 2
- Parking features: Driveway, Paved, Attached
- Attached garage spaces: 2
- Has uncovered spaces: Yes
Features
- Stories: 1
- Patio & porch: Patio, Screened Lanai/Porch
- Exterior features: Outdoor Kitchen, Storage
- Has private pool: Yes
- Pool features: In Ground, Concrete, Equipment Stays, Electric Heat, Screen Enclosure
- Fencing: Fenced
- Has view: Yes
- View description: Trees/Woods
- Waterfront features: None
Lot
- Size: 1.14 Acres
Details
- Additional structures: Gazebo, Outdoor Kitchen, Storage
- Parcel number: 38042160006
- Horses can be raised: Yes
Construction
Type & style
- Home type: SingleFamily
- Architectural style: Florida
- Property subtype: Single Family Residence
Materials
- Block, Stucco
- Foundation: Concrete Block
- Roof: Shingle
Condition
- New construction: No
- Year built: 2017
Utilities & green energy
- Sewer: Septic Tank
- Water: Softener, Well
Community & HOA
Community
- Features: Non-Gated
- Security: Smoke Detector(s)
- Subdivision: GOLDEN GATE ESTATES
HOA
- Has HOA: No
- Amenities included: Barbecue, Storage, Horses OK
Location
- Region: Naples
Financial & listing details
- Price per square foot: $496/sqft
- Tax assessed value: $732,508
- Annual tax amount: $4,998
- Date on market: 3/31/2025
- Lease term: Buyer Finance/Cash
- Road surface type: Paved
Estimated market value
$1,068,200
$1.01M - $1.12M
$6,426/mo
Price history
Price history
| Date | Event | Price |
|---|---|---|
| 5/28/2025 | Price change | $1,099,000-4.4%$496/sqft |
Source: | ||
| 5/15/2025 | Price change | $1,149,000-4.2%$519/sqft |
Source: | ||
| 5/1/2025 | Price change | $1,199,000-7.7%$542/sqft |
Source: | ||
| 4/28/2025 | Price change | $1,299,000-3.7%$587/sqft |
Source: | ||
| 4/26/2025 | Price change | $1,349,000-3.6%$609/sqft |
Source: | ||
Public tax history
Public tax history
| Year | Property taxes | Tax assessment |
|---|---|---|
| 2024 | $5,336 +6% | $534,881 +3% |
| 2023 | $5,034 +5.6% | $519,302 +11.1% |
| 2022 | $4,768 -0.9% | $467,619 +3% |
Find assessor info on the county website
BuyAbility℠ payment
Est. payment
$6,766/mo
Principal & interest
$5493
Property taxes
$888
Home insurance
$385
Climate risks
Neighborhood: Golden Gate
Nearby schools
GreatSchools rating
- 8/10Big Cypress Elementary SchoolGrades: PK-5Distance: 2.5 mi
- 10/10Oakridge Middle SchoolGrades: 6-8Distance: 5.2 mi
- 4/10Golden Gate High SchoolGrades: PK,9-12Distance: 2.3 mi
Schools provided by the listing agent
- Elementary: BIG CYPRESS ELEMENTARY SCHOOL
- Middle: OAKRIDGE MIDDLE SCHOOL
- High: GOLDEN GATE HIGH SCHOOL
Source: SWFLMLS. This data may not be complete. We recommend contacting the local school district to confirm school assignments for this home.
- Loading
- Loading
