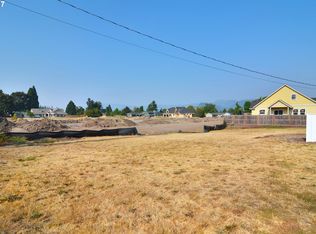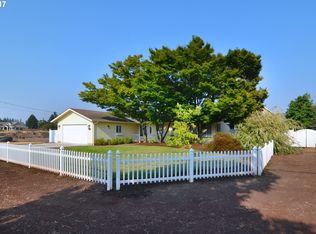Sold
$612,500
3393 Gilham Rd, Eugene, OR 97408
4beds
1,773sqft
Residential, Single Family Residence
Built in 2018
6,098.4 Square Feet Lot
$651,300 Zestimate®
$345/sqft
$2,825 Estimated rent
Home value
$651,300
$619,000 - $684,000
$2,825/mo
Zestimate® history
Loading...
Owner options
Explore your selling options
What's special
Rare one level design with open concept to Living, Dining & Kitchen, built in 2018. Natural walnut cabinets, quartz counters, hardwood floors & SS appliances in the Kitchen. Owners' Bath features quartz counters, tile floor & tile shower. Finished/Insulated 2-car oversized Garage. Full landscaping, irrigation & fencing. Smart/Energy Saving products.
Zillow last checked: 8 hours ago
Listing updated: March 16, 2023 at 02:44am
Listed by:
Mandi Butler Craner ICON@TheICONREGroup.com,
ICON Real Estate Group
Bought with:
George Zakhary, 201222404
Hybrid Real Estate
Source: RMLS (OR),MLS#: 23290589
Facts & features
Interior
Bedrooms & bathrooms
- Bedrooms: 4
- Bathrooms: 2
- Full bathrooms: 2
- Main level bathrooms: 2
Primary bedroom
- Level: Main
- Area: 182
- Dimensions: 14 x 13
Bedroom 2
- Level: Main
- Area: 110
- Dimensions: 10 x 11
Bedroom 3
- Level: Main
- Area: 110
- Dimensions: 10 x 11
Bedroom 4
- Level: Main
- Area: 132
- Dimensions: 11 x 12
Dining room
- Level: Main
- Area: 132
- Dimensions: 11 x 12
Kitchen
- Level: Main
- Area: 140
- Width: 14
Living room
- Level: Main
- Area: 247
- Dimensions: 13 x 19
Heating
- Forced Air 95 Plus
Cooling
- Central Air
Appliances
- Included: Built-In Range, Dishwasher, Disposal, ENERGY STAR Qualified Appliances, Gas Appliances, Plumbed For Ice Maker, Range Hood, Stainless Steel Appliance(s), Gas Water Heater, Tank Water Heater
Features
- Ceiling Fan(s), Quartz, Kitchen Island, Pantry
- Flooring: Engineered Hardwood, Tile, Vinyl, Wall to Wall Carpet
- Windows: Double Pane Windows, Vinyl Frames
- Basement: Crawl Space
- Number of fireplaces: 1
- Fireplace features: Gas
Interior area
- Total structure area: 1,773
- Total interior livable area: 1,773 sqft
Property
Parking
- Total spaces: 2
- Parking features: Driveway, Parking Pad, RV Boat Storage, Garage Door Opener, Attached, Oversized
- Attached garage spaces: 2
- Has uncovered spaces: Yes
Accessibility
- Accessibility features: Garage On Main, Ground Level, Main Floor Bedroom Bath, Minimal Steps, Natural Lighting, One Level, Parking, Utility Room On Main, Walkin Shower, Accessibility
Features
- Levels: One
- Stories: 1
- Patio & porch: Covered Patio
- Exterior features: Gas Hookup, Yard
- Fencing: Fenced
Lot
- Size: 6,098 sqft
- Features: Level, Sprinkler, SqFt 5000 to 6999
Details
- Additional structures: GasHookup
- Parcel number: 1788247
Construction
Type & style
- Home type: SingleFamily
- Architectural style: Contemporary
- Property subtype: Residential, Single Family Residence
Materials
- Cement Siding, Lap Siding
- Foundation: Other
- Roof: Composition
Condition
- Approximately
- New construction: No
- Year built: 2018
Utilities & green energy
- Gas: Gas Hookup, Gas
- Sewer: Public Sewer
- Water: Public
- Utilities for property: Cable Connected
Community & neighborhood
Security
- Security features: None
Location
- Region: Eugene
Other
Other facts
- Listing terms: Cash,Conventional,FHA,VA Loan
- Road surface type: Paved
Price history
| Date | Event | Price |
|---|---|---|
| 3/14/2023 | Sold | $612,500+3.8%$345/sqft |
Source: | ||
| 2/17/2023 | Pending sale | $589,900$333/sqft |
Source: | ||
| 2/9/2023 | Listed for sale | $589,900+742.7%$333/sqft |
Source: | ||
| 12/13/2017 | Sold | $70,000$39/sqft |
Source: Public Record Report a problem | ||
Public tax history
| Year | Property taxes | Tax assessment |
|---|---|---|
| 2025 | $6,385 +1.3% | $327,714 +3% |
| 2024 | $6,306 +2.6% | $318,169 +3% |
| 2023 | $6,145 +4% | $308,902 +3% |
Find assessor info on the county website
Neighborhood: Northeast
Nearby schools
GreatSchools rating
- 7/10Gilham Elementary SchoolGrades: K-5Distance: 0.2 mi
- 5/10Cal Young Middle SchoolGrades: 6-8Distance: 0.8 mi
- 6/10Sheldon High SchoolGrades: 9-12Distance: 1.4 mi
Schools provided by the listing agent
- Elementary: Gilham
- Middle: Cal Young
- High: Sheldon
Source: RMLS (OR). This data may not be complete. We recommend contacting the local school district to confirm school assignments for this home.
Get pre-qualified for a loan
At Zillow Home Loans, we can pre-qualify you in as little as 5 minutes with no impact to your credit score.An equal housing lender. NMLS #10287.
Sell with ease on Zillow
Get a Zillow Showcase℠ listing at no additional cost and you could sell for —faster.
$651,300
2% more+$13,026
With Zillow Showcase(estimated)$664,326

